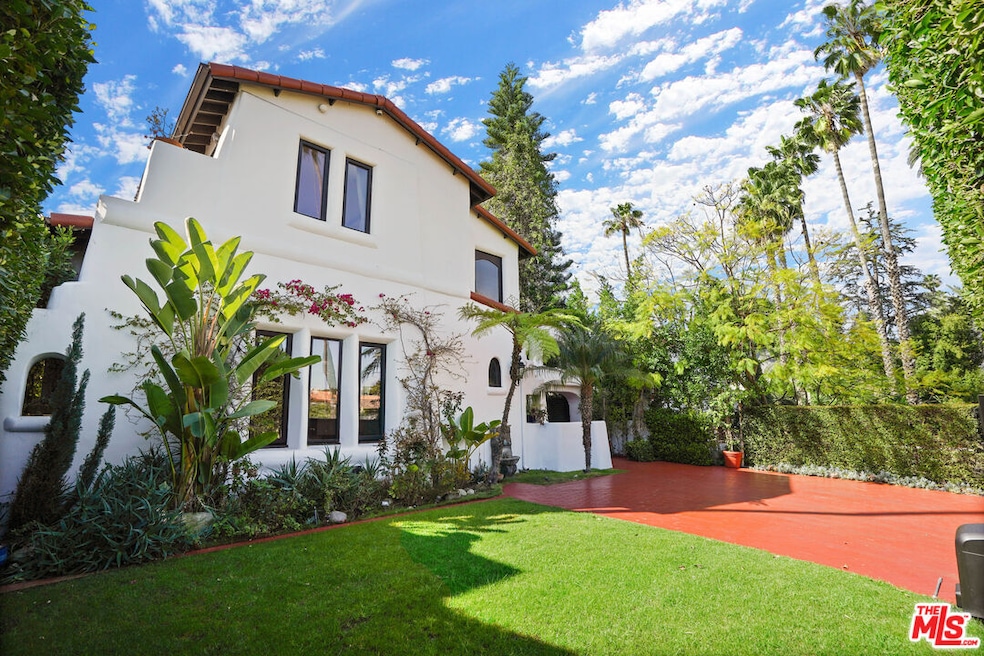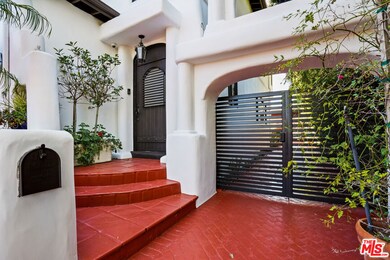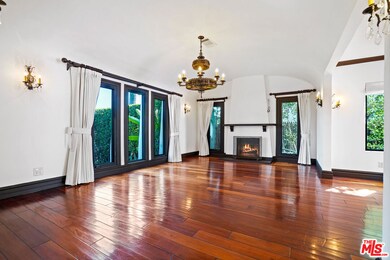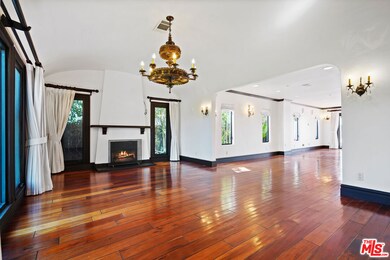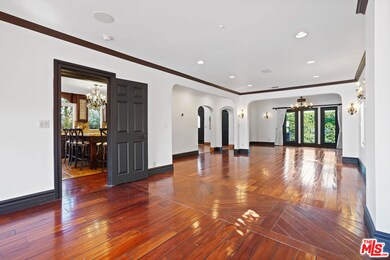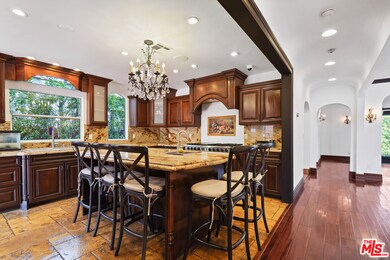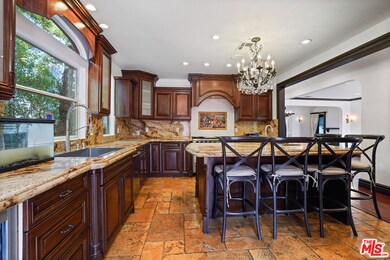309 N Doheny Dr Beverly Hills, CA 90211
Highlights
- Detached Guest House
- Heated In Ground Pool
- Spanish Architecture
- Beverly Vista Elementary School Rated A
- Wood Flooring
- Pool View
About This Home
Location Location Location!!! Enjoy the comfort of your new home, in the heart of Beverly Hills! Walking distance from the Four Seasons Hotel, Beverly Hills Triangle, Beverly Center and Robertson Blvd. Hardwood floors are laid throughout the home; which includes a spacious living/ family room, and dining area that opens up to a gourmet Chef's Kitchen. Grand Center Island, granite countertops, and fully equipped with Stainless Steel Appliances. 3 bedrooms upstairs plus 2 full bathrooms. Master bedroom has an oversized walk-in closet/bathroom with balcony views of the pool. An over-sized backyard lets you enjoy the cabana style sitting area, fire place, pool & jacuzzi. Pool-house/den adjacent to pool, would be perfect to turn into either a kids game room, or office. 2 gated parking spaces in the front plus an additional covered garage parking space accessible thru the back alley.
Home Details
Home Type
- Single Family
Est. Annual Taxes
- $29,377
Year Built
- Built in 1924 | Remodeled
Lot Details
- 6,987 Sq Ft Lot
- Lot Dimensions are 50x140
- Property is zoned BHR1YY
Home Design
- Spanish Architecture
Interior Spaces
- 2,659 Sq Ft Home
- 2-Story Property
- Sliding Doors
- Family Room
- Living Room with Fireplace
- Dining Room
- Wood Flooring
- Pool Views
- Alarm System
Kitchen
- Oven or Range
- Freezer
- Dishwasher
- Disposal
Bedrooms and Bathrooms
- 3 Bedrooms
- Walk-In Closet
- 4 Full Bathrooms
- Soaking Tub
Laundry
- Laundry Room
- Dryer
- Washer
Parking
- Garage
- 2 Open Parking Spaces
- Private Parking
- Side by Side Parking
- Garage Door Opener
- Auto Driveway Gate
- Brick Driveway
- Guest Parking
- On-Street Parking
Pool
- Heated In Ground Pool
- Heated Spa
- In Ground Spa
Outdoor Features
- Balcony
- Outdoor Grill
Additional Homes
- Detached Guest House
Utilities
- Central Heating and Cooling System
- Gas Water Heater
Community Details
- Pets Allowed
Listing and Financial Details
- Security Deposit $14,000
- Tenant pays for gas, cable TV, gardener, electricity, water, trash collection, pool service
- 12 Month Lease Term
- Assessor Parcel Number 4335-017-012
Map
Source: The MLS
MLS Number: 25622825
APN: 4335-017-012
- 321 N Oakhurst Dr Unit 403
- 207 N Doheny Dr
- 331 N Oakhurst Dr
- 9000 W 3rd St Unit 1101
- 9000 W 3rd St Unit 103
- 9000 W 3rd St Unit 208
- 9000 W 3rd St Unit 204
- 318 N Maple Dr Unit 408
- 117 S Doheny Dr Unit 410
- 117 S Doheny Dr Unit 308
- 100 S Doheny Dr Unit 214
- 100 S Doheny Dr Unit 920
- 100 S Doheny Dr Unit 512
- 100 S Doheny Dr Unit 503
- 100 S Doheny Dr Unit PH1
- 100 S Doheny Dr Unit 223
- 100 S Doheny Dr Unit PH12
- 100 S Doheny Dr Unit 315
- 100 S Doheny Dr Unit 501
- 100 S Doheny Dr Unit 506
- 323 S Doheny Dr
- 324 N Oakhurst Dr
- 9010 Burton Way Unit A
- 9010 Burton Way
- 311 S Doheny Dr Unit FL2-ID380
- 9005 Burton Way
- 200 N Doheny Dr
- 147 S Doheny Dr Unit FL4-ID1284
- 9025 W 3rd St Unit FL2-ID395
- 9000 W 3rd St Unit 204
- 8950 Dayton Way
- 143 S Wetherly Dr
- 325 N Palm Dr Unit A
- 310 S Almont Dr
- 203 N Almont Dr Unit FL1-ID1218
- 337 N Oakhurst Dr Unit 1
- 340 N Oakhurst Dr Unit 103
- 8924 Burton Way
- 328 N Maple Dr Unit 302
- 328 N Maple Dr Unit 206
