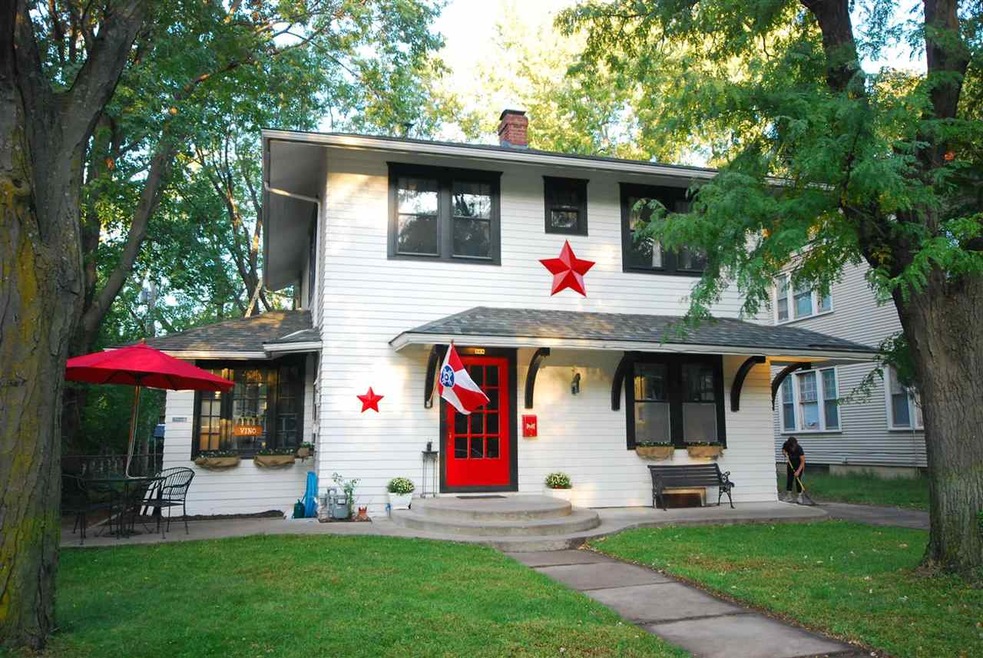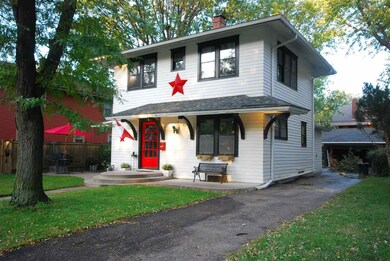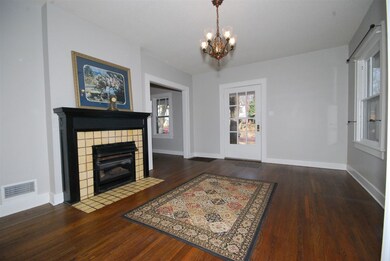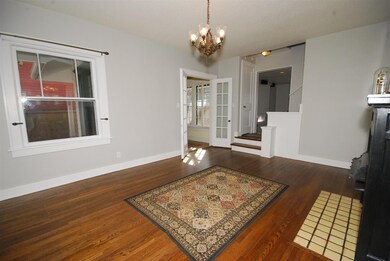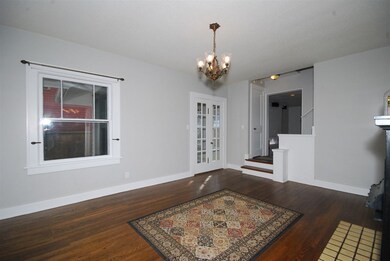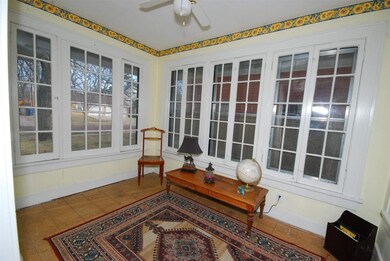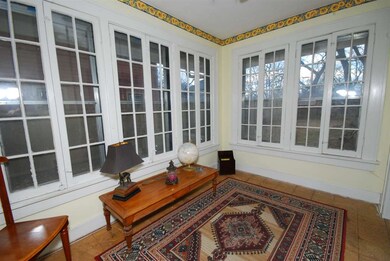
309 N Quentin St Wichita, KS 67208
College Hill NeighborhoodHighlights
- Traditional Architecture
- L-Shaped Dining Room
- Tennis Courts
- Wood Flooring
- Community Pool
- Jogging Path
About This Home
As of May 2021Seller providing upgraded 1 year home warranty! In the heart of College Hill- Updated 3 Bedroom Foursquare with new interior paint, refinished hardwood floors, new flooring in family room and kitchen (all professionally done)! Main floor family room with projection system (92") & surround sound. Laundry upstairs by bedrooms! Updated electrical, sprinkler system front & back. 2-car garage with buried electrical line, fenced yard. Close to College Hill Park & Pool, Hospital, fire station, schools and all amenities. Seller is licensed real estate agent in Kansas. Please see Structural Report and other disclosures on MLS
Last Agent to Sell the Property
Annette Oleson
EXP Realty, LLC License #SP00050611 Listed on: 10/13/2017

Last Buyer's Agent
Annette Oleson
EXP Realty, LLC License #SP00050611 Listed on: 10/13/2017

Home Details
Home Type
- Single Family
Est. Annual Taxes
- $1,451
Year Built
- Built in 1917
Lot Details
- 7,418 Sq Ft Lot
- Wood Fence
- Chain Link Fence
- Sprinkler System
Parking
- 2 Car Detached Garage
Home Design
- Traditional Architecture
- Frame Construction
- Composition Roof
Interior Spaces
- 1,823 Sq Ft Home
- 2-Story Property
- Wired For Sound
- Ceiling Fan
- Gas Fireplace
- Window Treatments
- Living Room with Fireplace
- L-Shaped Dining Room
- Formal Dining Room
- Home Security System
Kitchen
- Oven or Range
- Plumbed For Gas In Kitchen
- Microwave
- Dishwasher
- Disposal
Flooring
- Wood
- Laminate
Bedrooms and Bathrooms
- 3 Bedrooms
Laundry
- Laundry on upper level
- Dryer
- Washer
Unfinished Basement
- Partial Basement
- Crawl Space
- Basement Storage
- Basement Windows
Outdoor Features
- Outbuilding
Schools
- College Hill Elementary School
- Robinson Middle School
- East High School
Utilities
- Forced Air Heating and Cooling System
- Heating System Uses Gas
Listing and Financial Details
- Assessor Parcel Number 00152-864
Community Details
Overview
- College Hill Subdivision
- Greenbelt
Recreation
- Tennis Courts
- Community Playground
- Community Pool
- Jogging Path
Ownership History
Purchase Details
Home Financials for this Owner
Home Financials are based on the most recent Mortgage that was taken out on this home.Purchase Details
Home Financials for this Owner
Home Financials are based on the most recent Mortgage that was taken out on this home.Similar Homes in Wichita, KS
Home Values in the Area
Average Home Value in this Area
Purchase History
| Date | Type | Sale Price | Title Company |
|---|---|---|---|
| Warranty Deed | -- | Security 1St Title Llc | |
| Warranty Deed | -- | None Available |
Mortgage History
| Date | Status | Loan Amount | Loan Type |
|---|---|---|---|
| Open | $204,375 | New Conventional | |
| Previous Owner | $151,155 | New Conventional | |
| Previous Owner | $148,500 | New Conventional | |
| Previous Owner | $5,450 | Future Advance Clause Open End Mortgage | |
| Previous Owner | $124,000 | New Conventional | |
| Previous Owner | $7,450 | Credit Line Revolving |
Property History
| Date | Event | Price | Change | Sq Ft Price |
|---|---|---|---|---|
| 05/28/2021 05/28/21 | Sold | -- | -- | -- |
| 03/29/2021 03/29/21 | Pending | -- | -- | -- |
| 03/26/2021 03/26/21 | For Sale | $215,000 | +31.9% | $118 / Sq Ft |
| 05/23/2018 05/23/18 | Sold | -- | -- | -- |
| 04/27/2018 04/27/18 | Pending | -- | -- | -- |
| 04/12/2018 04/12/18 | Price Changed | $163,000 | -1.2% | $89 / Sq Ft |
| 03/09/2018 03/09/18 | Price Changed | $165,000 | -1.5% | $91 / Sq Ft |
| 02/01/2018 02/01/18 | Price Changed | $167,500 | -1.4% | $92 / Sq Ft |
| 01/04/2018 01/04/18 | Price Changed | $169,900 | -9.4% | $93 / Sq Ft |
| 10/13/2017 10/13/17 | For Sale | $187,500 | -- | $103 / Sq Ft |
Tax History Compared to Growth
Tax History
| Year | Tax Paid | Tax Assessment Tax Assessment Total Assessment is a certain percentage of the fair market value that is determined by local assessors to be the total taxable value of land and additions on the property. | Land | Improvement |
|---|---|---|---|---|
| 2025 | $2,956 | $28,475 | $6,889 | $21,586 |
| 2023 | $2,956 | $24,599 | $6,038 | $18,561 |
| 2022 | $2,748 | $24,599 | $5,693 | $18,906 |
| 2021 | $2,435 | $21,297 | $3,278 | $18,019 |
| 2020 | $2,289 | $19,958 | $3,278 | $16,680 |
| 2019 | $2,139 | $18,645 | $3,278 | $15,367 |
| 2018 | $1,610 | $14,077 | $3,278 | $10,799 |
| 2017 | $1,541 | $0 | $0 | $0 |
| 2016 | $1,480 | $0 | $0 | $0 |
| 2015 | $1,513 | $0 | $0 | $0 |
| 2014 | $1,483 | $0 | $0 | $0 |
Agents Affiliated with this Home
-

Seller's Agent in 2021
Michelle Leeper
Berkshire Hathaway PenFed Realty
(316) 209-6232
1 in this area
269 Total Sales
-

Buyer's Agent in 2021
Tim Kubik
Realty4Less
(316) 650-4377
3 in this area
44 Total Sales
-
A
Seller's Agent in 2018
Annette Oleson
EXP Realty, LLC
Map
Source: South Central Kansas MLS
MLS Number: 542806
APN: 126-23-0-21-07-011.00
- 349 N Yale Ave
- 204 N Roosevelt St
- 245 N Clifton Ave
- 416 N Clifton Ave
- 223 N Belmont Ave
- 110 N Fountain Ave
- 541 N Bluff St
- 3903 E Douglas Ave
- 537 N Fountain St
- 3711 Sleepy Hollow Dr
- 3225 Chatfield Place
- 3940 E Elm St
- 440 N Crestway St
- 136 N Crestway St
- 115 S Rutan Ave
- 105 N Terrace Dr
- 115 S Rutan St
- 133 S Rutan Ave
- 230 N Pershing St
