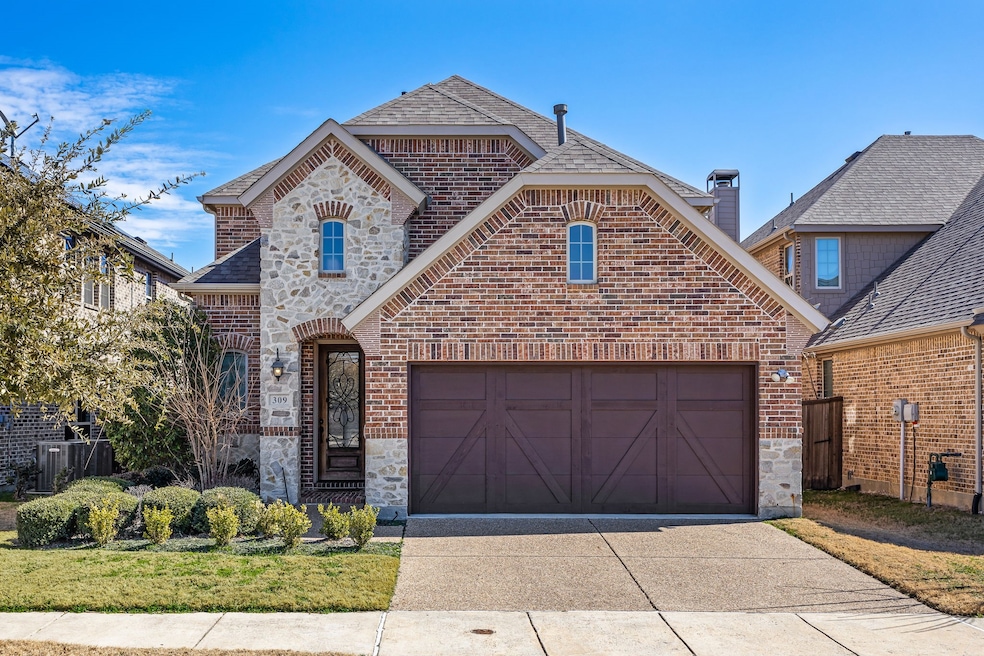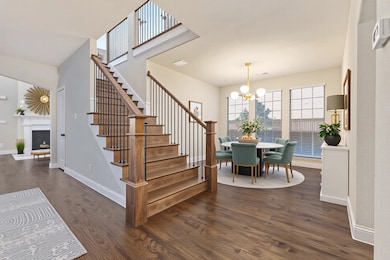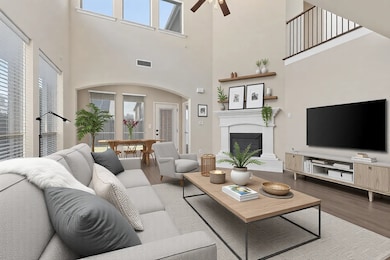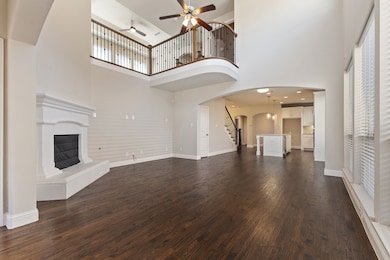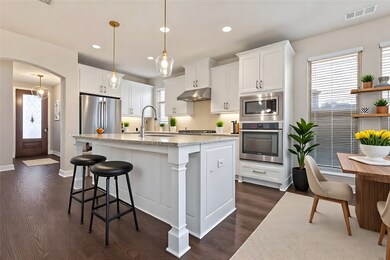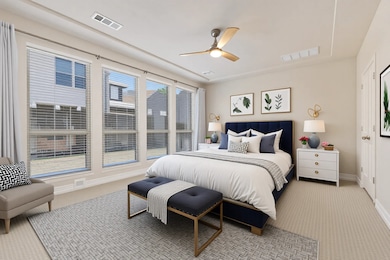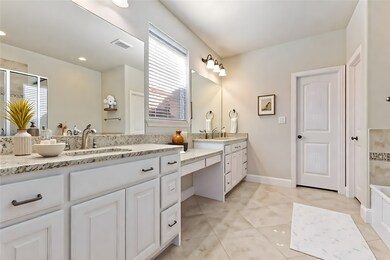309 Palamedes St the Colony, TX 75056
Austin Ranch NeighborhoodHighlights
- Granite Countertops
- 2 Car Attached Garage
- Walk-In Closet
- The Colony High School Rated A-
- Eat-In Kitchen
- Central Heating and Cooling System
About This Home
This is Castle Hills community with this stunning two-story American Legend home. Boasting an open-concept design, this meticulously maintained residence features four spacious bedrooms and four baths, offering a perfect blend of modern luxury and functional living. As you step into the grand entry foyer, you are greeted by beautiful hardwood floors that flow throughout the main living areas. The gourmet kitchen is a chef’s delight, complete with quartz countertops, a stunning designer backsplash, upgraded appliances, and painted cabinets. The spacious and bright primary suite provides a serene retreat, with an en-suite bath featuring dual vanities, a luxurious garden tub, and a sleek stand-in shower for ultimate relaxation. Additionally, the neighborhood is zoned for top-tier STEM schools, providing an exceptional education opportunity. Don't miss out on this incredible home that combines elegance, comfort, and a prime location! Come check out our beautiful house that could be your next Home Sweet Home.
Home Details
Home Type
- Single Family
Est. Annual Taxes
- $11,060
Year Built
- Built in 2016
Parking
- 2 Car Attached Garage
- Front Facing Garage
Interior Spaces
- 3,169 Sq Ft Home
- 2-Story Property
- Living Room with Fireplace
Kitchen
- Eat-In Kitchen
- Gas Oven or Range
- Gas Cooktop
- <<microwave>>
- Dishwasher
- Granite Countertops
- Disposal
Bedrooms and Bathrooms
- 4 Bedrooms
- Walk-In Closet
Schools
- Memorial Elementary School
- The Colony High School
Additional Features
- 4,574 Sq Ft Lot
- Central Heating and Cooling System
Listing and Financial Details
- Residential Lease
- Property Available on 6/4/25
- Tenant pays for all utilities, electricity, gas, insurance, management, pest control, repairs, sewer, trash collection, water
- 12 Month Lease Term
- Assessor Parcel Number R631629
Community Details
Overview
- Association fees include all facilities
- Castle Hills Master Association
- Castle Hills Ph 8 Sec A Subdivision
Pet Policy
- No Pets Allowed
Map
Source: North Texas Real Estate Information Systems (NTREIS)
MLS Number: 20957538
APN: R631629
- 320 Palamedes St
- 409 Palamedes St
- 5016 Kadin Ln
- 108 Wiltshire Blvd
- 5024 Amande Ave
- 5101 Joseph St
- 5101 Del Molin Ave
- 5117 Del Molin Ave
- 505 Proud Knight Ln
- 413 Winehart St
- 616 Warwick Blvd
- 708 Winehart St
- 5232 Arbor Glen Rd
- 3104 Sir River
- 620 Sir Christopher
- 4536 Rustic Ridge Ct
- 4829 Ash Glen Ln
- 1309 Lake Falls Terrace
- 5428 Redwater Ct
- 4321 Boca Raton Dr
- 204 Highwood Trail
- 121 Warwick Blvd
- 804 Warwick Blvd
- 821 Winehart St
- 4900 Windhaven Pkwy
- 5200 Windhaven Pkwy
- 4777 Memorial Dr
- 4940 Arbor Glen Rd
- 4932 Arbor Glen Rd
- 5204 Worley Dr
- 5033 Amhurst Ln
- 5041 Amhurst Ln
- 4440 Highway 121
- 3075 Painted Lake Cir
- 4848 Alta Oaks Ln
- 2875 Painted Lake Cir
- 3917 Morel Dr
- 5433 Buckskin Dr
- 5117 Bartlett Dr
- 3916 Lucan Ln
