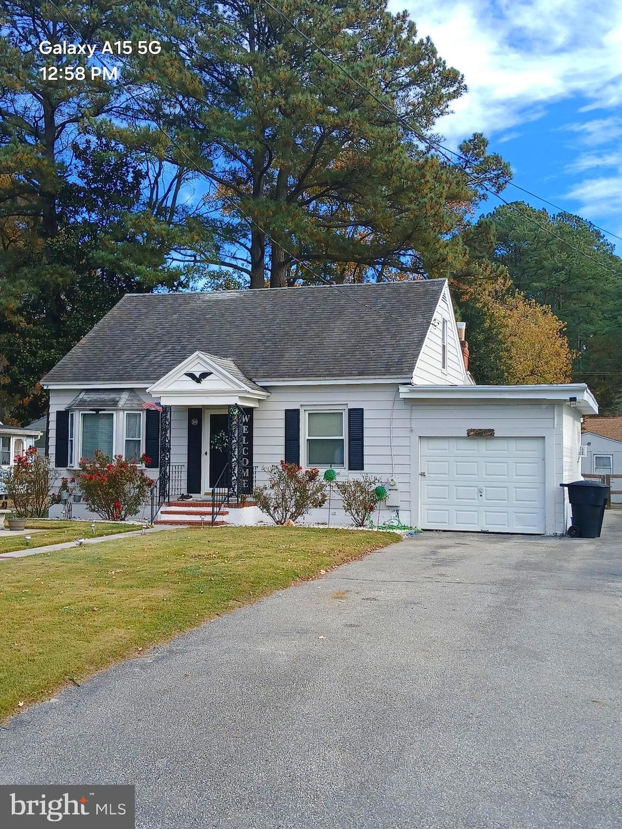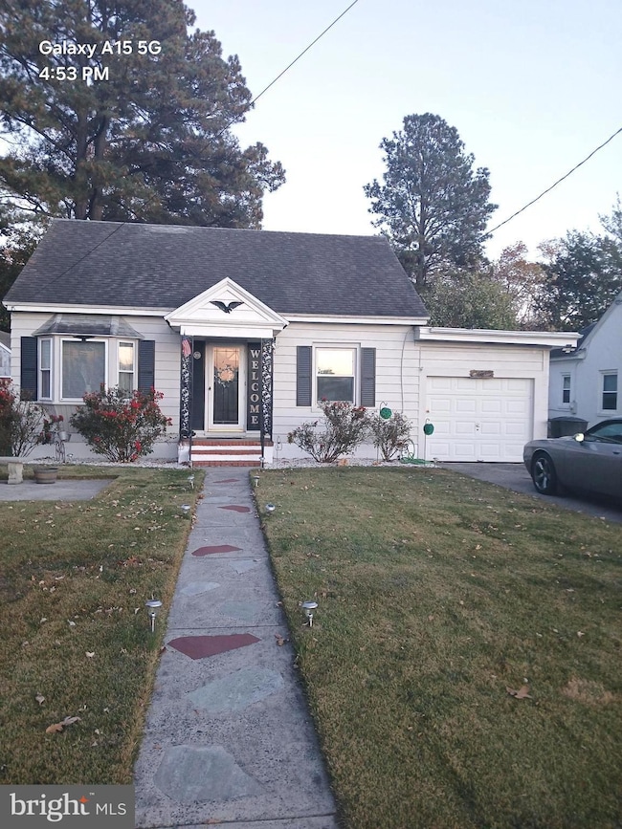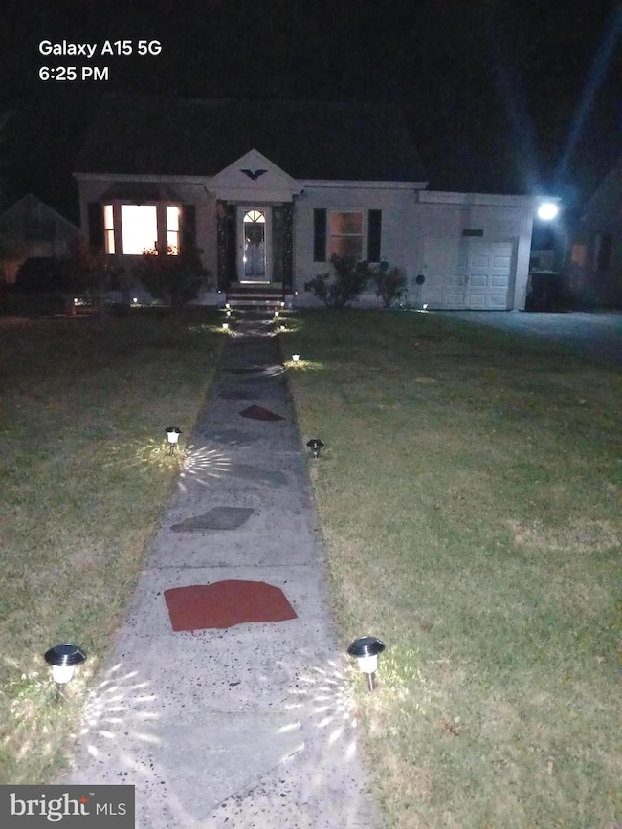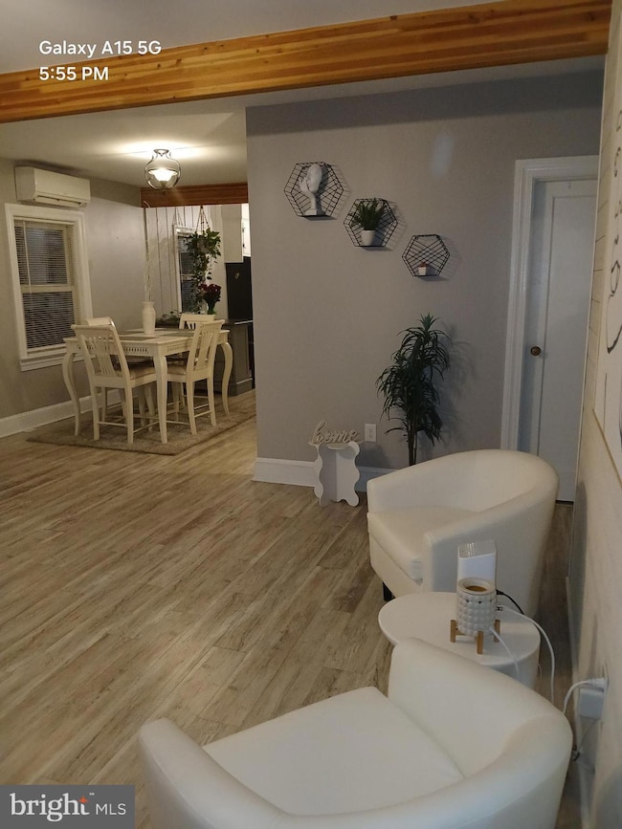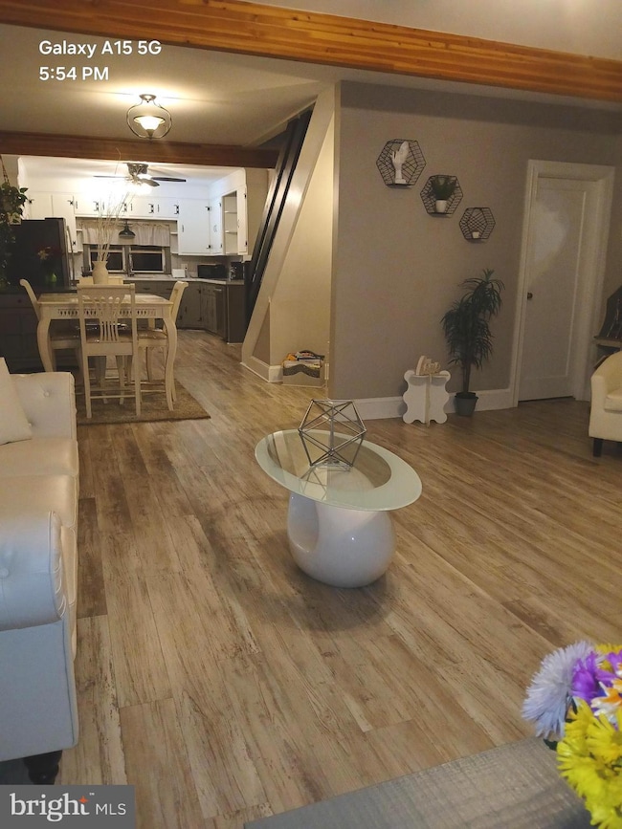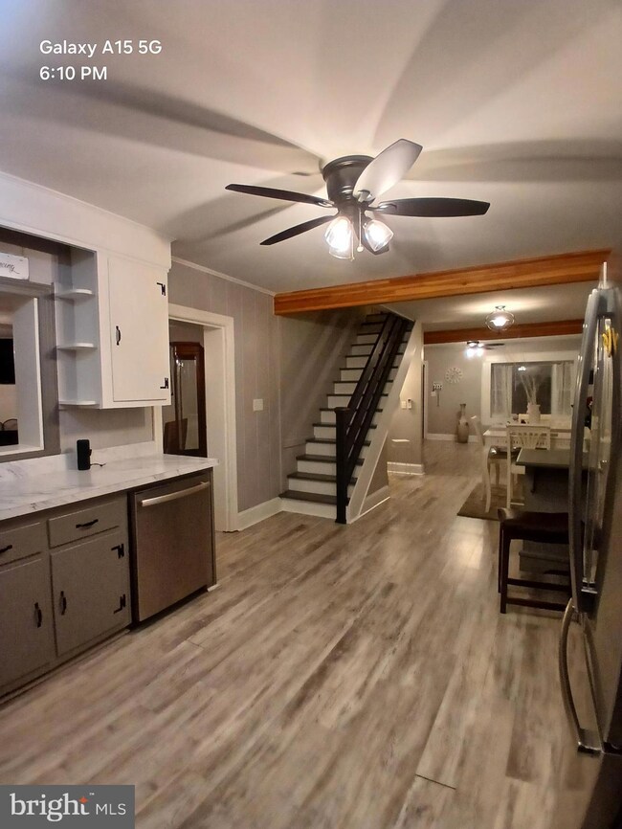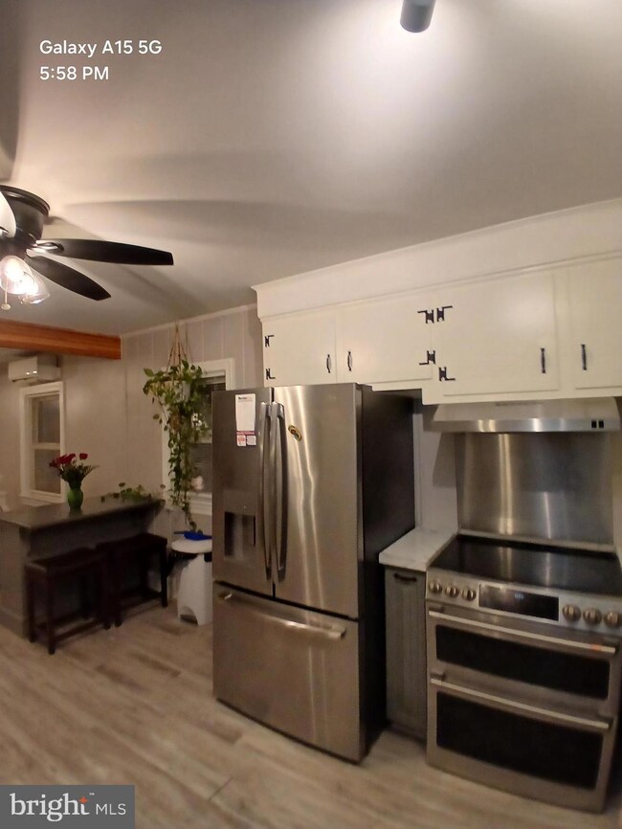309 Park Heights Ave Salisbury, MD 21804
Presidents-Princeton NeighborhoodEstimated payment $1,939/month
Highlights
- 0.2 Acre Lot
- Cape Cod Architecture
- Main Floor Bedroom
- Open Floorplan
- Wood Flooring
- 2-minute walk to Salisbury Riverwalk
About This Home
This home is in excellent condition and is move-in ready. It has been meticulously well maintained. The open concept with updated flooring, exposed beams, Mitsubishi ductless heat and air units, Rinnai tankless gas water heater, modern fixtures and stainless steel appliances makes this home feel brand new. The first floor master suite has its own ductless heat and air unit, ceiling fan, custom designed walk-in closet, and to add a modern day flare, a barn style door to enter into the master bath. Also, on the first floor is the kitchen with freshly painted cabinets, living room, dining room, office nook, family room with gas fireplace framed with white-wash brick, laundry room with washer and dryer, full bath, and bonus room. There is an enclosed back porch that leads out to the fenced in backyard with a shed. The second level has two bedroom freshly painted. In the first bedroom is a half bath, built-in storage space, the second with built-in storage space, the walk-in closet is located in the hallway. Also, there is plenty of storage space in the one car garage. A perfect home for hosting.
This is a great location, near the City Park/Zoo and in walking distance to Downtown Salisbury. There are plenty of restaurants and entertainment near by.
Listing Agent
(917) 501-0720 charlenewillbethere@gmail.com Century 21 Harbor Realty License #645934 Listed on: 11/17/2025

Home Details
Home Type
- Single Family
Est. Annual Taxes
- $3,908
Year Built
- Built in 1945 | Remodeled in 2019
Lot Details
- 8,505 Sq Ft Lot
- Wood Fence
- Wire Fence
- Property is in excellent condition
- Property is zoned R10
Parking
- 1 Car Attached Garage
- Parking Storage or Cabinetry
- Free Parking
- Front Facing Garage
- Driveway
- Off-Street Parking
Home Design
- Cape Cod Architecture
- Cottage
- Block Foundation
- Asphalt Roof
- Aluminum Siding
Interior Spaces
- 1,778 Sq Ft Home
- Property has 2 Levels
- Open Floorplan
- Built-In Features
- Beamed Ceilings
- Ceiling Fan
- Corner Fireplace
- Brick Fireplace
- Mud Room
- Family Room Off Kitchen
- Living Room
- Formal Dining Room
- Storm Doors
Kitchen
- Breakfast Area or Nook
- Electric Oven or Range
- Range Hood
- Stainless Steel Appliances
Flooring
- Wood
- Ceramic Tile
- Vinyl
Bedrooms and Bathrooms
- En-Suite Bathroom
- Bathtub with Shower
Laundry
- Laundry Room
- Laundry on main level
- Stacked Washer and Dryer
Outdoor Features
- Enclosed Patio or Porch
- Exterior Lighting
- Outbuilding
Schools
- Wicomico Middle School
Utilities
- Central Air
- Ductless Heating Or Cooling System
- Heating Available
- Propane
- Tankless Water Heater
- Natural Gas Water Heater
- Municipal Trash
Additional Features
- More Than Two Accessible Exits
- Energy-Efficient Appliances
Community Details
- No Home Owners Association
Listing and Financial Details
- Coming Soon on 11/22/25
- Assessor Parcel Number 2313021651
Map
Home Values in the Area
Average Home Value in this Area
Tax History
| Year | Tax Paid | Tax Assessment Tax Assessment Total Assessment is a certain percentage of the fair market value that is determined by local assessors to be the total taxable value of land and additions on the property. | Land | Improvement |
|---|---|---|---|---|
| 2025 | $1,265 | $199,900 | $0 | $0 |
| 2024 | $1,265 | $185,100 | $23,500 | $161,600 |
| 2023 | $1,234 | $160,733 | $0 | $0 |
| 2022 | $1,205 | $136,367 | $0 | $0 |
| 2021 | $1,145 | $112,000 | $23,500 | $88,500 |
| 2020 | $1,155 | $112,000 | $23,500 | $88,500 |
| 2019 | $1,172 | $112,000 | $23,500 | $88,500 |
| 2018 | $2,152 | $112,300 | $23,500 | $88,800 |
| 2017 | $1,615 | $102,833 | $0 | $0 |
| 2016 | -- | $93,367 | $0 | $0 |
| 2015 | $1,388 | $83,900 | $0 | $0 |
| 2014 | $1,388 | $83,900 | $0 | $0 |
Property History
| Date | Event | Price | List to Sale | Price per Sq Ft | Prior Sale |
|---|---|---|---|---|---|
| 11/30/2020 11/30/20 | Sold | $169,900 | 0.0% | $96 / Sq Ft | View Prior Sale |
| 10/23/2020 10/23/20 | Pending | -- | -- | -- | |
| 10/16/2020 10/16/20 | For Sale | $169,900 | 0.0% | $96 / Sq Ft | |
| 09/08/2020 09/08/20 | Pending | -- | -- | -- | |
| 09/05/2020 09/05/20 | For Sale | $169,900 | 0.0% | $96 / Sq Ft | |
| 09/05/2020 09/05/20 | Off Market | $169,900 | -- | -- |
Purchase History
| Date | Type | Sale Price | Title Company |
|---|---|---|---|
| Deed | $169,900 | Mid Atlantic Title & Escrow | |
| Deed | $67,000 | Mid Atlantic T&E Co Inc |
Mortgage History
| Date | Status | Loan Amount | Loan Type |
|---|---|---|---|
| Open | $127,425 | New Conventional |
Source: Bright MLS
MLS Number: MDWC2020646
APN: 13-021651
- 722 S Park Dr
- 405 Washington St
- 305 Prince St
- 716 Jackson St
- 710 Madison St
- 507 Juniper St
- 802 Roger St
- 412 E Lincoln Ave
- 723 Hemlock St
- 806 Gettysburg Ave
- 201 Marshall St
- 304 Poplar Hill Ave
- 716 Edgar Dr
- 104 Van Buren St
- 131 Truitt St
- 138 Truitt St
- 309 Gay St
- 530 E Lincoln Ave
- 231 Newton St
- 915 Green Mor Ave
- 405 Poplar St
- 616 E Church St
- 616 E Church St
- 616 E Church St
- 420 Parkview Ct Unit F
- 438 Parkview Ct Unit E
- 106 N Division St Unit B
- 235 Newton St Unit 3
- 308 N Division St Unit 2
- 1027 Adams Ave
- 701 College Ln
- 611 Williams Landing
- 809 Hanson St Unit A
- 1030 Adams Ave Unit 1C
- 1026 Arthur
- 900 Lakefront Ln
- 826 S Schumaker Dr
- 706 Williams Landing
- 520 Wicomico St
- 518 Alabama Ave
