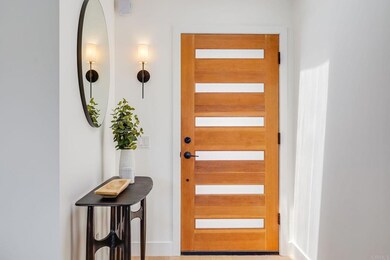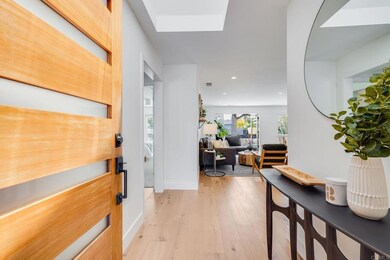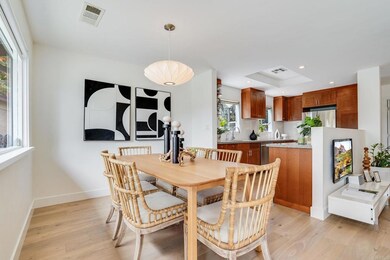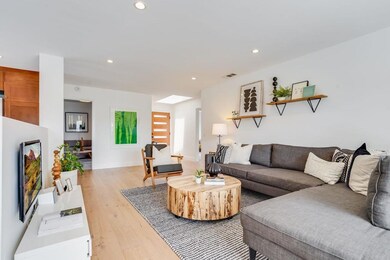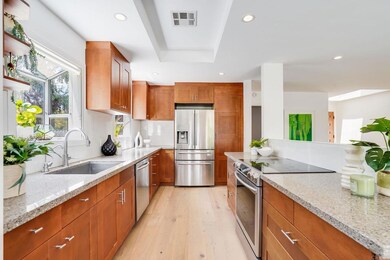
309 Rancho Santa fe Rd Encinitas, CA 92024
Central Encinitas NeighborhoodHighlights
- Wood Flooring
- Main Floor Bedroom
- No HOA
- Olivenhain Pioneer Elementary Rated A
- Lawn
- Enclosed patio or porch
About This Home
As of June 2023Stunning custom single level home, located in the highly sought after Olivenhain community, designed and remodeled to perfection. Sitting on a large lot, this home offers an open floor plan with new wood flooring in all living areas, and new quality carpeting in the bedrooms. The kitchen is modern and beautifully designed with granite countertops and lovely cabinets, opening up to the living area, making it perfect for entertaining and conversing. The huge private backyard features a lush lawn, mature landscaping, a large orange tree and a freestanding playhouse or office space/shed. Enjoy excellent drinking water and great showers with Culligan reverse osmosis drinking water and water softening systems. Solar panels also add to the many benefits of this home, and help you save on electric bills. This home is quietly situated away from the street, and has a large driveway for parking several vehicles. Close to trails for walking or running and conveniently located on the west side of Olivenhain.
Last Agent to Sell the Property
Coldwell Banker West License #01296714 Listed on: 05/17/2023

Home Details
Home Type
- Single Family
Est. Annual Taxes
- $18,063
Year Built
- Built in 1972 | Remodeled
Lot Details
- 9,050 Sq Ft Lot
- Lawn
- Property is zoned R1
Parking
- 2 Car Attached Garage
- 4 Open Parking Spaces
Home Design
- Turnkey
Interior Spaces
- 1,296 Sq Ft Home
- 1-Story Property
Flooring
- Wood
- Carpet
Bedrooms and Bathrooms
- 3 Main Level Bedrooms
- 2 Full Bathrooms
Laundry
- Laundry Room
- Laundry in Garage
Utilities
- Central Air
- No Heating
Additional Features
- Enclosed patio or porch
- Suburban Location
Community Details
- No Home Owners Association
Listing and Financial Details
- Tax Tract Number 19376
- Assessor Parcel Number 2650231600
Ownership History
Purchase Details
Home Financials for this Owner
Home Financials are based on the most recent Mortgage that was taken out on this home.Purchase Details
Home Financials for this Owner
Home Financials are based on the most recent Mortgage that was taken out on this home.Purchase Details
Home Financials for this Owner
Home Financials are based on the most recent Mortgage that was taken out on this home.Purchase Details
Home Financials for this Owner
Home Financials are based on the most recent Mortgage that was taken out on this home.Purchase Details
Home Financials for this Owner
Home Financials are based on the most recent Mortgage that was taken out on this home.Purchase Details
Home Financials for this Owner
Home Financials are based on the most recent Mortgage that was taken out on this home.Purchase Details
Similar Homes in Encinitas, CA
Home Values in the Area
Average Home Value in this Area
Purchase History
| Date | Type | Sale Price | Title Company |
|---|---|---|---|
| Grant Deed | $1,610,000 | Ticor Title | |
| Interfamily Deed Transfer | -- | First American Title Ins Co | |
| Grant Deed | $863,000 | First American Title | |
| Grant Deed | $685,000 | First American Title Company | |
| Grant Deed | $565,000 | First American Title | |
| Interfamily Deed Transfer | -- | -- | |
| Deed | $163,900 | -- |
Mortgage History
| Date | Status | Loan Amount | Loan Type |
|---|---|---|---|
| Open | $300,000 | New Conventional | |
| Previous Owner | $187,525 | Future Advance Clause Open End Mortgage | |
| Previous Owner | $641,225 | New Conventional | |
| Previous Owner | $90,373 | Credit Line Revolving | |
| Previous Owner | $690,400 | Adjustable Rate Mortgage/ARM | |
| Previous Owner | $535,000 | New Conventional | |
| Previous Owner | $546,250 | New Conventional | |
| Previous Owner | $552,000 | Fannie Mae Freddie Mac | |
| Previous Owner | $452,000 | Negative Amortization | |
| Previous Owner | $75,000 | Credit Line Revolving | |
| Previous Owner | $84,500 | Unknown | |
| Closed | $56,500 | No Value Available |
Property History
| Date | Event | Price | Change | Sq Ft Price |
|---|---|---|---|---|
| 06/21/2023 06/21/23 | Sold | $1,610,000 | +11.0% | $1,242 / Sq Ft |
| 05/20/2023 05/20/23 | Pending | -- | -- | -- |
| 05/17/2023 05/17/23 | For Sale | $1,450,000 | +68.0% | $1,119 / Sq Ft |
| 05/04/2017 05/04/17 | Sold | $863,000 | 0.0% | $666 / Sq Ft |
| 04/04/2017 04/04/17 | Pending | -- | -- | -- |
| 03/29/2017 03/29/17 | For Sale | $863,000 | +26.0% | $666 / Sq Ft |
| 07/10/2013 07/10/13 | Sold | $685,000 | -5.5% | $529 / Sq Ft |
| 06/06/2013 06/06/13 | Pending | -- | -- | -- |
| 05/13/2013 05/13/13 | For Sale | $725,000 | -- | $559 / Sq Ft |
Tax History Compared to Growth
Tax History
| Year | Tax Paid | Tax Assessment Tax Assessment Total Assessment is a certain percentage of the fair market value that is determined by local assessors to be the total taxable value of land and additions on the property. | Land | Improvement |
|---|---|---|---|---|
| 2025 | $18,063 | $1,675,044 | $1,425,348 | $249,696 |
| 2024 | $18,063 | $1,642,200 | $1,397,400 | $244,800 |
| 2023 | $10,660 | $962,688 | $777,196 | $185,492 |
| 2022 | $10,496 | $943,812 | $761,957 | $181,855 |
| 2021 | $10,246 | $925,307 | $747,017 | $178,290 |
| 2020 | $10,112 | $915,820 | $739,358 | $176,462 |
| 2019 | $9,908 | $897,863 | $724,861 | $173,002 |
| 2018 | $9,835 | $880,259 | $710,649 | $169,610 |
| 2017 | $8,454 | $723,526 | $584,115 | $139,411 |
| 2016 | $8,264 | $709,340 | $572,662 | $136,678 |
| 2015 | $8,214 | $698,686 | $564,061 | $134,625 |
| 2014 | $8,045 | $685,000 | $553,012 | $131,988 |
Agents Affiliated with this Home
-

Seller's Agent in 2023
Jean Steinemann
Coldwell Banker West
(760) 415-3986
2 in this area
10 Total Sales
-
D
Buyer's Agent in 2023
Debbie Stranton
Berkshire Hathaway HomeService
(619) 997-4006
1 in this area
9 Total Sales
-

Seller's Agent in 2017
James Jam
Berkshire Hathaway HomeService
(858) 459-0501
12 in this area
66 Total Sales
-

Buyer's Agent in 2017
Mike Mullins
Coldwell Banker West
(858) 442-4126
1 in this area
19 Total Sales
-
M
Seller's Agent in 2013
Michael Hannon
Q1 Real Estate
-
F
Seller Co-Listing Agent in 2013
Flora Avila
Realty World-la Placita Properties
Map
Source: California Regional Multiple Listing Service (CRMLS)
MLS Number: NDP2303670
APN: 265-023-16
- 3035 Paseo Cielo
- 307 Sierra Ridge Dr
- 2112 Park Dale Ln
- 602 Sereno View Rd
- 528 Flores de Oro
- 129 Five Crowns Way
- 459 Flores de Oro
- 710 Edelweiss Ln
- 1866 Forestdale Dr
- 1829 Forestdale Dr
- 1809 Forestdale Dr
- 1982 Fairlee Dr
- 245 Fairlee Ln
- 753 Jacquelene Ct
- 135 Countrywood Ln
- 2005 Countrywood Ct
- 155 Countrywood Ln
- 1810 Stanton Rd
- 2128 Mountain Vista Dr
- 3247 Cerros Redondos


