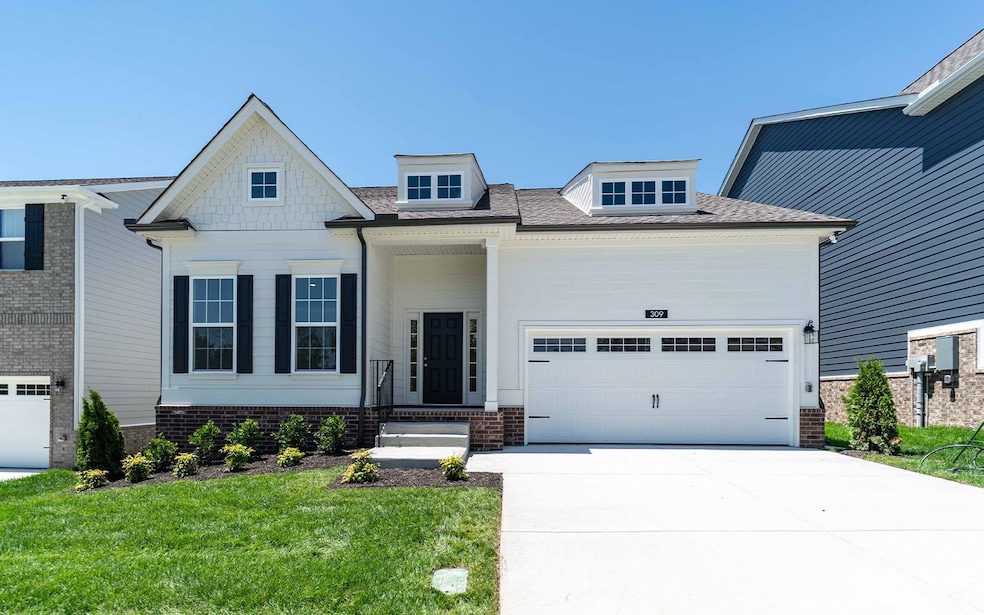
309 Rawling Ln Gallatin, TN 37066
Estimated payment $3,173/month
Highlights
- Deck
- 2 Car Attached Garage
- Cooling Available
- Station Camp Elementary School Rated A
- Walk-In Closet
- Community Playground
About This Home
4.99% FHA/VA fixed rate available with our preferred lender! Move-in ready 4-bedroom, 3.5-bathroom home offering 2,606 square feet of well-appointed living space in the desirable McCain's Station, zoned for the highly regarded Station Camp Schools. This thoughtfully designed floor plan features a spacious primary suite on the main level, an open-concept living and kitchen area, and a dedicated study—ideal for remote work or a quiet retreat. Upstairs includes a generous bonus room, three additional bedrooms, and two full baths, offering versatile space for guests, family, or recreation. This home also includes a dedicated storage room and a covered back deck, perfect for outdoor living and entertaining. Additional highlights include designer finishes, ample natural light, and convenient access to nearby shopping, dining, and commuter routes. Financing incentives available with our preferred lender!
Listing Agent
CastleRock dba The Jones Company Brokerage Phone: 7633501255 License #360322 Listed on: 07/05/2025
Home Details
Home Type
- Single Family
Est. Annual Taxes
- $390
Year Built
- Built in 2025
HOA Fees
- $35 Monthly HOA Fees
Parking
- 2 Car Attached Garage
Interior Spaces
- 2,606 Sq Ft Home
- Property has 2 Levels
- Gas Fireplace
- Living Room with Fireplace
- Interior Storage Closet
- Crawl Space
- Fire and Smoke Detector
Kitchen
- Microwave
- Dishwasher
- Disposal
Flooring
- Carpet
- Laminate
- Tile
Bedrooms and Bathrooms
- 4 Bedrooms | 1 Main Level Bedroom
- Walk-In Closet
Schools
- Station Camp Elementary School
- Station Camp Middle School
- Station Camp High School
Utilities
- Cooling Available
- Central Heating
- Underground Utilities
Additional Features
- Deck
- 6,098 Sq Ft Lot
Listing and Financial Details
- Property Available on 7/7/25
- Tax Lot 117
- Assessor Parcel Number 137D C 02100 000
Community Details
Overview
- $300 One-Time Secondary Association Fee
- Association fees include ground maintenance
- Mccains Station Ph 2A Subdivision
Recreation
- Community Playground
Map
Home Values in the Area
Average Home Value in this Area
Property History
| Date | Event | Price | Change | Sq Ft Price |
|---|---|---|---|---|
| 08/13/2025 08/13/25 | Sold | $569,990 | 0.0% | $217 / Sq Ft |
| 08/08/2025 08/08/25 | Off Market | $569,990 | -- | -- |
| 04/01/2025 04/01/25 | For Sale | $569,990 | -- | $217 / Sq Ft |
Similar Homes in Gallatin, TN
Source: Realtracs
MLS Number: 2929360
- 301 Rawling Ln
- 400 Rawling Ln
- 113 Cryer Dr
- 404 Rawling Ln
- Audubon Plan at McCain's Station
- Rushmore Plan at McCain's Station
- Winslow Plan at McCain's Station
- Albright Plan at McCain's Station
- Rockwell Plan at McCain's Station
- Stamford Plan at McCain's Station
- Bierstadt Plan at McCain's Station
- Russell Plan at McCain's Station
- 1125 Clendening Dr
- 406 Rawling Ln
- 407 Rawling Ln
- 408 Rawling Ln
- 410 Rawling Ln
- 705 Tompkins Ln
- 701 Tompkins Ln
- 367 Tompkins Ln






