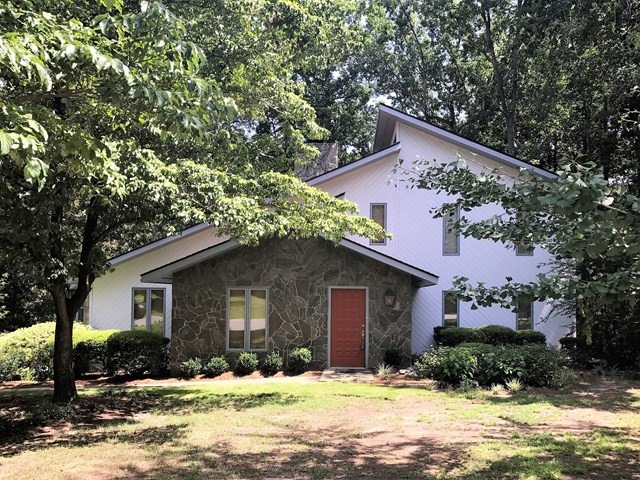
309 Regency Cir Dublin, GA 31021
Highlights
- Spa
- Breakfast Area or Nook
- Brick or Stone Mason
- Deck
- Formal Dining Room
- Wet Bar
About This Home
As of April 2022SLATE FLOORING IN ENTRY WAY OPENS INTO A LARGE LIVING ROOM WITH BEAUTIFUL STONE FIREPLACE. KITCHEN WITH BREAKFAST AREA ; ALL APPLIANCES INCLUDING A JENN-AIR STOVE. LARGE WALK IN PANTRY- LAUNDRY ROOM COMBINATION. THIS HOME ALSO HAS A NICE FORMAL DINING AREA. THE LIVING AREA OPENS UP TO A BEAUTIFUL STONE PATIO OVERLOOKING THE CREEK THAT RUNS THE BACK OF THE PROPERTY. UNIQUE DECKING IN BACKYARD . TWO LARGE BEDROOMS AND FULL BATH ON THE MAIN FLOOR, WHILE THE MASTER SUITE IS UPSTAIRS WITH A PRIVATE BALCONY AND WET BAR AREA. LARGE TILE MASTER BATH WITH JETTED TUB. BEAUTIFULLY LANDSCAPED.
Susan Evans
Not MLS License #306831 Listed on: 07/05/2017
Home Details
Home Type
- Single Family
Est. Annual Taxes
- $2,248
Year Built
- Built in 1986
Lot Details
- 0.63 Acre Lot
- Fenced
- Landscaped
- Property is in very good condition
- Property is zoned R-3
Parking
- 2 Car Garage
- Garage Door Opener
Home Design
- Brick or Stone Mason
- Composition Roof
- Wood Siding
Interior Spaces
- 2,456 Sq Ft Home
- 2-Story Property
- Wet Bar
- Wood Burning Fireplace
- Window Treatments
- Formal Dining Room
- Carpet
- Crawl Space
- Laundry in unit
Kitchen
- Breakfast Area or Nook
- Electric Oven or Range
- Microwave
- Dishwasher
Bedrooms and Bathrooms
- 3 Bedrooms
- Primary bedroom located on second floor
- 2 Full Bathrooms
- Spa Bath
Outdoor Features
- Spa
- Deck
- Patio
Utilities
- Cooling Available
- Heat Pump System
- Electric Water Heater
- Cable TV Available
Community Details
- Payne Place Brookwood Subdivision
Listing and Financial Details
- Assessor Parcel Number 114
Ownership History
Purchase Details
Home Financials for this Owner
Home Financials are based on the most recent Mortgage that was taken out on this home.Purchase Details
Purchase Details
Similar Homes in Dublin, GA
Home Values in the Area
Average Home Value in this Area
Purchase History
| Date | Type | Sale Price | Title Company |
|---|---|---|---|
| Warranty Deed | $156,800 | -- | |
| Deed | $142,000 | -- | |
| Deed | $119,500 | -- |
Mortgage History
| Date | Status | Loan Amount | Loan Type |
|---|---|---|---|
| Open | $41,926 | New Conventional | |
| Open | $156,800 | VA |
Property History
| Date | Event | Price | Change | Sq Ft Price |
|---|---|---|---|---|
| 04/26/2022 04/26/22 | Sold | $220,000 | 0.0% | $90 / Sq Ft |
| 03/09/2022 03/09/22 | Pending | -- | -- | -- |
| 02/24/2022 02/24/22 | For Sale | $220,000 | +40.3% | $90 / Sq Ft |
| 11/28/2017 11/28/17 | Sold | $156,800 | 0.0% | $64 / Sq Ft |
| 10/23/2017 10/23/17 | Pending | -- | -- | -- |
| 07/06/2017 07/06/17 | For Sale | $156,800 | -- | $64 / Sq Ft |
Tax History Compared to Growth
Tax History
| Year | Tax Paid | Tax Assessment Tax Assessment Total Assessment is a certain percentage of the fair market value that is determined by local assessors to be the total taxable value of land and additions on the property. | Land | Improvement |
|---|---|---|---|---|
| 2024 | $2,656 | $89,715 | $9,000 | $80,715 |
| 2023 | $2,482 | $77,613 | $9,000 | $68,613 |
| 2022 | $409 | $62,574 | $9,000 | $53,574 |
| 2021 | $433 | $62,552 | $8,100 | $54,452 |
| 2020 | $434 | $62,552 | $8,100 | $54,452 |
| 2019 | $434 | $62,552 | $8,100 | $54,452 |
| 2018 | $435 | $62,552 | $8,100 | $54,452 |
| 2017 | $400 | $55,679 | $8,100 | $47,579 |
| 2016 | $453 | $62,994 | $9,000 | $53,994 |
| 2015 | $441 | $71,978 | $9,000 | $62,978 |
| 2014 | $339 | $52,770 | $9,000 | $43,770 |
Agents Affiliated with this Home
-
Rayna Brown Dubberly
R
Seller's Agent in 2022
Rayna Brown Dubberly
Century 21, Durden & Kornegay 101
(478) 697-2048
151 in this area
275 Total Sales
-
Kristen Best

Buyer's Agent in 2022
Kristen Best
Premier Properties of Dublin LLC
(478) 484-0612
88 in this area
108 Total Sales
-
S
Buyer's Agent in 2017
Susan Evans
Not MLS
Map
Source: Dublin Board of REALTORS®
MLS Number: 18187
APN: D03D-114
- 0 Brookhaven Dr Unit 10527705
- 0 Brookhaven Dr Unit 18954
- 00 Brookhaven Dr
- 0 Saint Andrews Dr
- 112 White Oak Cir
- 101 Red Fox Run
- 305 Ridgecrest Rd
- 104 Red Fox Run
- 0 Fox Ridge Dr Unit 18998
- 303 Brookwood Dr
- 205 Cedar Creek Ct
- 1706 Murphy Ln
- 1806 Knox St
- 140 Cedar Creek Dr
- 1110 Hillcrest Pkwy
- 412 Woods Ave
- 503 Woods Ave
- 1105 Claxton Dairy Rd
- 403 Irvindale Dr
- 214 Brookwood Dr
