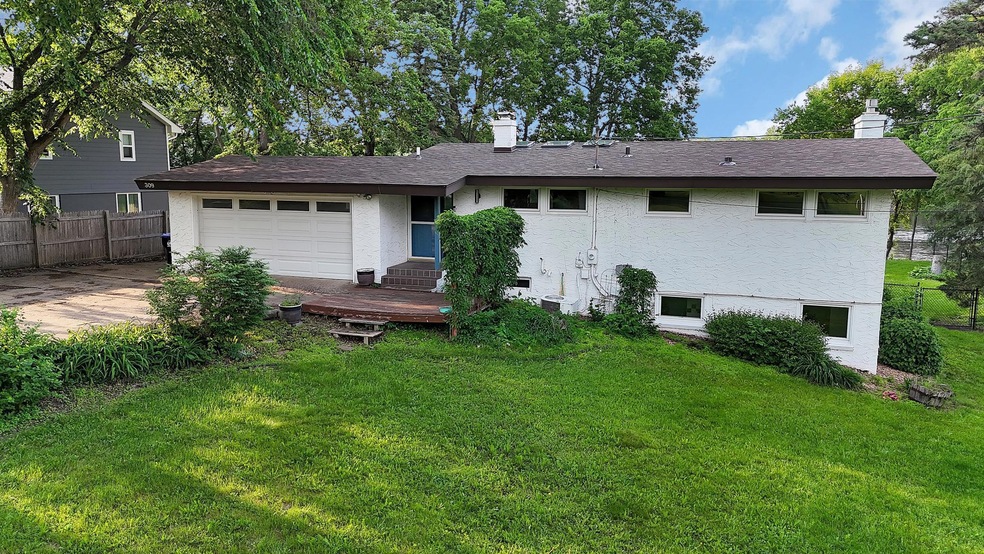
309 Riverview Dr Monticello, MN 55362
Highlights
- 100 Feet of Waterfront
- Beach Access
- Deck
- Pinewood Elementary School Rated A-
- 32,626 Sq Ft lot
- Family Room with Fireplace
About This Home
As of September 2025Riverfront Ranch home on a .75 acre lot with 100' of Mississippi River Frontage. Spectacular views from both levels of the home. Main level features an open floor plan with vaulted ceiling and a cozy living room gas fireplace. Wonderful kitchen with stainless appliances, white cabinets and tiled back splash & floor. Large patio doors lead to New 40x8 Maintenance free deck. Spacious Foyer Entry with Art Deco Stone Flooring. Full lower level with a Den, Gas fireplace in Family Room and a Walkout. Maturely treed Front yard and a driveway with plenty of room to park your RV or Boat. Fully fenced backyard with steps leading down to the river. Enjoy your evening at the backyard firepit as you watch the water flow by. Close to town, but yet tucked away, This is your retreat !
Home Details
Home Type
- Single Family
Est. Annual Taxes
- $3,262
Year Built
- Built in 1960
Lot Details
- 0.75 Acre Lot
- Lot Dimensions are 96x327x100x344
- 100 Feet of Waterfront
- River Front
- Chain Link Fence
Parking
- 2 Car Attached Garage
- Garage Door Opener
Interior Spaces
- 1-Story Property
- Vaulted Ceiling
- Family Room with Fireplace
- 2 Fireplaces
- Living Room with Fireplace
- Combination Kitchen and Dining Room
- Den
Kitchen
- Range
- Microwave
- Dishwasher
- Stainless Steel Appliances
- The kitchen features windows
Bedrooms and Bathrooms
- 3 Bedrooms
Laundry
- Dryer
- Washer
Finished Basement
- Walk-Out Basement
- Basement Fills Entire Space Under The House
- Basement Window Egress
Outdoor Features
- Beach Access
- Deck
- Patio
Utilities
- Forced Air Heating and Cooling System
- 200+ Amp Service
Community Details
- No Home Owners Association
- Manhattan Lts Subdivision
Listing and Financial Details
- Assessor Parcel Number 155016000030
Ownership History
Purchase Details
Home Financials for this Owner
Home Financials are based on the most recent Mortgage that was taken out on this home.Purchase Details
Home Financials for this Owner
Home Financials are based on the most recent Mortgage that was taken out on this home.Purchase Details
Home Financials for this Owner
Home Financials are based on the most recent Mortgage that was taken out on this home.Purchase Details
Purchase Details
Similar Homes in Monticello, MN
Home Values in the Area
Average Home Value in this Area
Purchase History
| Date | Type | Sale Price | Title Company |
|---|---|---|---|
| Deed | $350,000 | -- | |
| Quit Claim Deed | -- | Regis Title Llc | |
| Deed | $250,000 | -- | |
| Warranty Deed | $242,000 | -- | |
| Warranty Deed | $194,000 | -- |
Mortgage History
| Date | Status | Loan Amount | Loan Type |
|---|---|---|---|
| Open | $280,000 | New Conventional | |
| Previous Owner | $234,400 | New Conventional | |
| Previous Owner | $245,471 | No Value Available |
Property History
| Date | Event | Price | Change | Sq Ft Price |
|---|---|---|---|---|
| 09/05/2025 09/05/25 | Sold | $389,900 | 0.0% | $204 / Sq Ft |
| 08/29/2025 08/29/25 | Pending | -- | -- | -- |
| 07/23/2025 07/23/25 | For Sale | $389,900 | -- | $204 / Sq Ft |
Tax History Compared to Growth
Tax History
| Year | Tax Paid | Tax Assessment Tax Assessment Total Assessment is a certain percentage of the fair market value that is determined by local assessors to be the total taxable value of land and additions on the property. | Land | Improvement |
|---|---|---|---|---|
| 2025 | $3,370 | $320,900 | $122,800 | $198,100 |
| 2024 | $3,370 | $323,900 | $135,000 | $188,900 |
| 2023 | $3,028 | $339,900 | $127,500 | $212,400 |
| 2022 | $2,594 | $295,600 | $110,000 | $185,600 |
| 2021 | $3,286 | $239,100 | $110,000 | $129,100 |
| 2020 | $2,496 | $226,300 | $104,500 | $121,800 |
| 2019 | $2,362 | $228,900 | $0 | $0 |
| 2018 | $2,120 | $195,800 | $0 | $0 |
| 2017 | $2,024 | $189,900 | $0 | $0 |
| 2016 | $1,958 | $0 | $0 | $0 |
| 2015 | $1,936 | $0 | $0 | $0 |
| 2014 | -- | $0 | $0 | $0 |
Agents Affiliated with this Home
-
David Gaida
D
Seller's Agent in 2025
David Gaida
Gaida Realty
(320) 492-6123
2 in this area
107 Total Sales
-
Mandy Kruse

Buyer's Agent in 2025
Mandy Kruse
Keller Williams Integrity NW
(651) 208-7094
7 in this area
216 Total Sales
Map
Source: NorthstarMLS
MLS Number: 6759649
APN: 155-016-000030
- 149 Riverview Dr Unit 5
- 409 Riverview Dr
- 200 Mississippi Dr
- 428 Riverview Dr
- 6134 Mill Run Rd
- 660 Riverview Dr Unit 640
- 2404 Meadow Oak Ave
- 9518 River Forest Dr
- 2424 Briar Oakes Blvd
- 2484 Briar Oakes Blvd
- 5789 Mount Curve Blvd
- 2741 Oakview Ln
- 9151 Pelican Ln
- 9050 Oriole Ln
- 9351 Golden Pond Ln N
- 8766 Troy Marquette Ln
- 6682 E Oak Dr
- 6190 Wildwood Way
- 9906 Hall Ave NE
- 9091 Golden Pond Ln N






