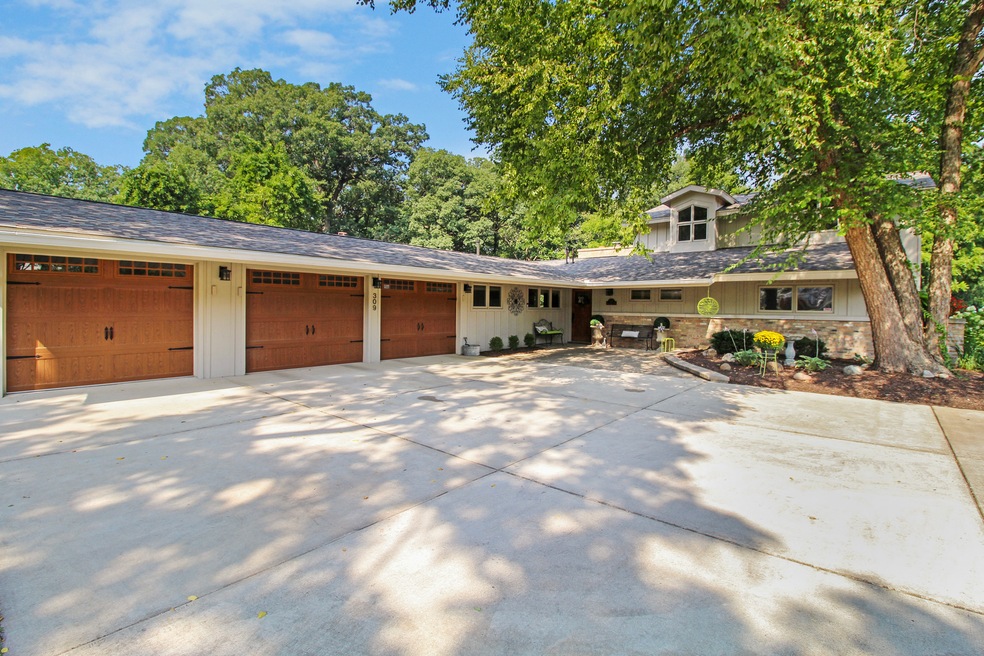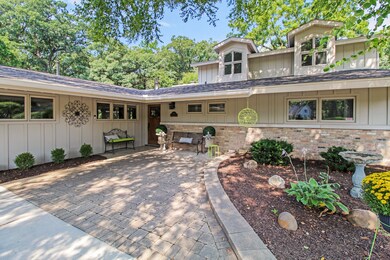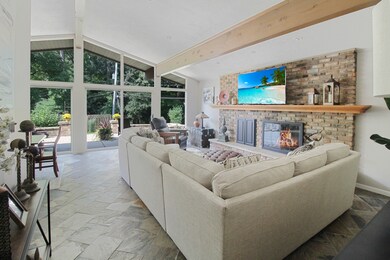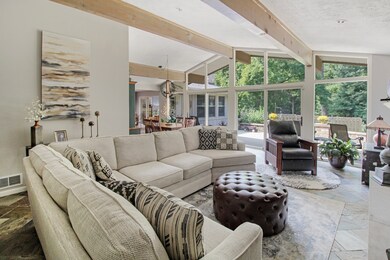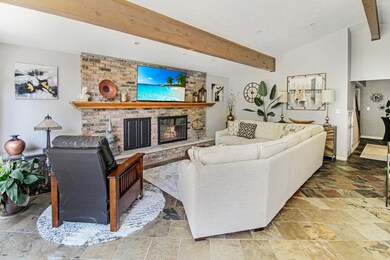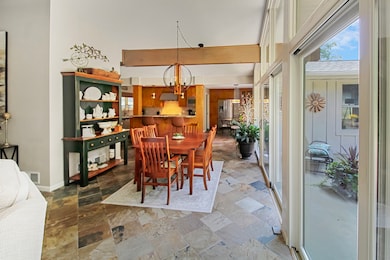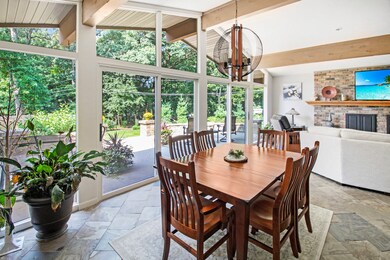
309 Rollingwood Ln Unit 1 Joliet, IL 60431
Estimated Value: $467,843 - $520,000
Highlights
- Heated Floors
- 0.48 Acre Lot
- Landscaped Professionally
- Troy Craughwell Elementary School Rated A-
- Open Floorplan
- Living Room with Fireplace
About This Home
As of October 2023Immaculate and custom 4 bed 3 bath Home with a 3 car garage in highly sought after Timberline Estates. As you enter through the front door you are greeted with beautiful floor to ceiling windows bringing the outside in, perfect for entertaining. The grand open concept joins the large family room, with real wood burning fireplace, to the beautiful dining room, and gourmet kitchen. This kitchen features high-end stainless steel appliances, new granite countertops, and heated radiated floors. From the kitchen you enter the relaxing updated den with another real fireplace. As you venture down the hall you will love the 3 Bedrooms and 3 full updated bathrooms on the main level. master bedroom has a huge walk in closet along with two other closets , a double sink in the master bathroom, and an beautiful walk in shower. The real surprise is when you head upstairs to a light and bright massive family room and 4th bedroom. Outside is a paradise of gorgeous landscaping to view from every angle or while you unwind on your luxury patio with built in fire pit. Home has been updated inside and out including new roof, garage doors, seal coated driveway, and paint. Priced to sell hurry while it lasts.
Last Agent to Sell the Property
Crosstown Realtors, Inc Brokerage Phone: (708) 829-1683 License #475157136 Listed on: 08/28/2023

Home Details
Home Type
- Single Family
Est. Annual Taxes
- $11,226
Year Built
- Built in 1963 | Remodeled in 2018
Lot Details
- 0.48 Acre Lot
- Lot Dimensions are 170x123
- Landscaped Professionally
- Paved or Partially Paved Lot
- Wooded Lot
Parking
- 3 Car Attached Garage
- Heated Garage
- Parking Included in Price
Home Design
- 1.5-Story Property
- Frame Construction
- Asphalt Roof
- Concrete Perimeter Foundation
Interior Spaces
- 3,434 Sq Ft Home
- Open Floorplan
- Bar Fridge
- Vaulted Ceiling
- Wood Burning Fireplace
- Living Room with Fireplace
- 2 Fireplaces
- Den
- Library with Fireplace
- Heated Floors
- Unfinished Basement
- Partial Basement
Kitchen
- Range
- Microwave
- High End Refrigerator
- Dishwasher
- Granite Countertops
- Disposal
Bedrooms and Bathrooms
- 4 Bedrooms
- 4 Potential Bedrooms
- Main Floor Bedroom
- Walk-In Closet
- Bathroom on Main Level
- 3 Full Bathrooms
- Dual Sinks
Laundry
- Laundry on main level
- Dryer
- Washer
Accessible Home Design
- Accessibility Features
- Doors are 32 inches wide or more
- More Than Two Accessible Exits
Outdoor Features
- Patio
- Fire Pit
- Shed
Schools
- Joliet Township High School
Utilities
- Forced Air Zoned Heating and Cooling System
- Heating System Uses Natural Gas
- Radiant Heating System
- Well
- Water Softener is Owned
- Private or Community Septic Tank
Community Details
- Timberline Subdivision
Listing and Financial Details
- Homeowner Tax Exemptions
Ownership History
Purchase Details
Home Financials for this Owner
Home Financials are based on the most recent Mortgage that was taken out on this home.Purchase Details
Home Financials for this Owner
Home Financials are based on the most recent Mortgage that was taken out on this home.Purchase Details
Home Financials for this Owner
Home Financials are based on the most recent Mortgage that was taken out on this home.Purchase Details
Home Financials for this Owner
Home Financials are based on the most recent Mortgage that was taken out on this home.Purchase Details
Similar Homes in the area
Home Values in the Area
Average Home Value in this Area
Purchase History
| Date | Buyer | Sale Price | Title Company |
|---|---|---|---|
| Alfred W Abbonato And Robin A Abbonato Living | $450,000 | Greater Illinois Title | |
| Schrack Ronald | $400,000 | Fidelity National Title Ins | |
| Streitz Mark S | -- | None Available | |
| Streitz Mark S | $175,000 | -- | |
| Streitz Mark S A | $170,000 | -- |
Mortgage History
| Date | Status | Borrower | Loan Amount |
|---|---|---|---|
| Open | Alfred W Abbonato And Robin A Abbonato Living | $360,000 | |
| Previous Owner | Schrack Ronald | $280,000 | |
| Previous Owner | Streitz Mark S | $250,000 | |
| Previous Owner | Streitz Mark S | $256,000 | |
| Previous Owner | Streitz Mark S | $170,000 | |
| Previous Owner | Streitz Mark S | $50,000 | |
| Previous Owner | Streitz Mark S | $25,000 | |
| Previous Owner | Streitz Mark S | $135,000 |
Property History
| Date | Event | Price | Change | Sq Ft Price |
|---|---|---|---|---|
| 10/02/2023 10/02/23 | Sold | $450,000 | 0.0% | $131 / Sq Ft |
| 08/30/2023 08/30/23 | Pending | -- | -- | -- |
| 08/28/2023 08/28/23 | For Sale | $450,000 | -- | $131 / Sq Ft |
Tax History Compared to Growth
Tax History
| Year | Tax Paid | Tax Assessment Tax Assessment Total Assessment is a certain percentage of the fair market value that is determined by local assessors to be the total taxable value of land and additions on the property. | Land | Improvement |
|---|---|---|---|---|
| 2023 | $11,367 | $146,451 | $26,069 | $120,382 |
| 2022 | $11,226 | $138,580 | $24,668 | $113,912 |
| 2021 | $10,478 | $130,367 | $23,206 | $107,161 |
| 2020 | $10,373 | $122,869 | $23,206 | $99,663 |
| 2019 | $9,573 | $117,860 | $22,260 | $95,600 |
| 2018 | $9,761 | $116,960 | $22,260 | $94,700 |
| 2017 | $9,574 | $112,856 | $22,260 | $90,596 |
| 2016 | $9,522 | $108,660 | $22,260 | $86,400 |
| 2015 | $8,415 | $102,810 | $21,660 | $81,150 |
| 2014 | $8,415 | $98,171 | $21,660 | $76,511 |
| 2013 | $8,415 | $98,171 | $21,660 | $76,511 |
Agents Affiliated with this Home
-
Nicholas Fredrick

Seller's Agent in 2023
Nicholas Fredrick
Crosstown Realtors, Inc
(708) 829-1683
3 in this area
74 Total Sales
-
Adam Giganti

Buyer's Agent in 2023
Adam Giganti
HomeSmart Realty Group
(815) 272-3178
1 in this area
21 Total Sales
Map
Source: Midwest Real Estate Data (MRED)
MLS Number: 11870469
APN: 06-11-400-002
- 410 Rollingwood Ln Unit 1
- 206 Stephen Ln
- 411 Westridge Rd
- 3416 Bankview Dr
- 708 Timberline Dr
- 613 Rookery Ln
- Lot 48 Murphy Dr
- 729 Barber Ln
- 402 N 129th Infantry Dr
- 15 Coventry Chase
- 122 Fairlane Dr
- 122 Inwood Dr
- 712 Fairlane Dr
- 2617 Caddy Ln
- 3512 Meadow Lily Dr
- 3127 Ingalls Ave Unit 3B
- 3111 Ingalls Ave Unit 3C
- 3111 Ingalls Ave Unit 3D
- 1332 Jane Ct
- 3115 Ingalls Ave Unit 3D
- 309 Rollingwood Ln Unit 1
- 303 Rollingwood Ln
- 319 Rollingwood Ln
- 313 Rollingwood Ln
- 3805 Rollingwood Ct
- 3429 Westridge Rd
- 0 Rollingwood Ct
- 000 Rollingwood Ct
- 308 Rollingwood Ln
- 314 Rollingwood Ln
- 1 Rollingwood Ct
- 3500 Westridge Rd
- 7 Rollingwood Ct
- 3807 Rollingwood Ct
- 222 Westridge Rd
- 320 Rollingwood Ln
- 402 Rollingwood Ln
- 401 Rollingwood Ln
- 223 Westridge Rd
- 400 Rollingwood Ln
