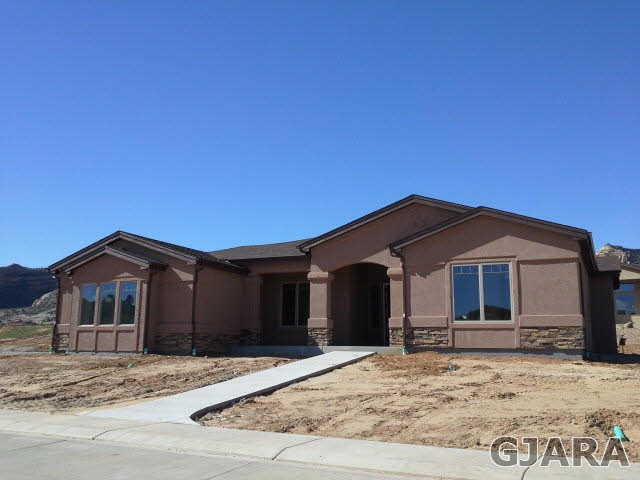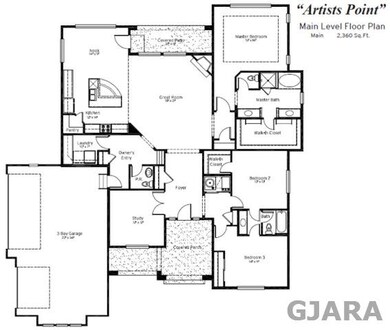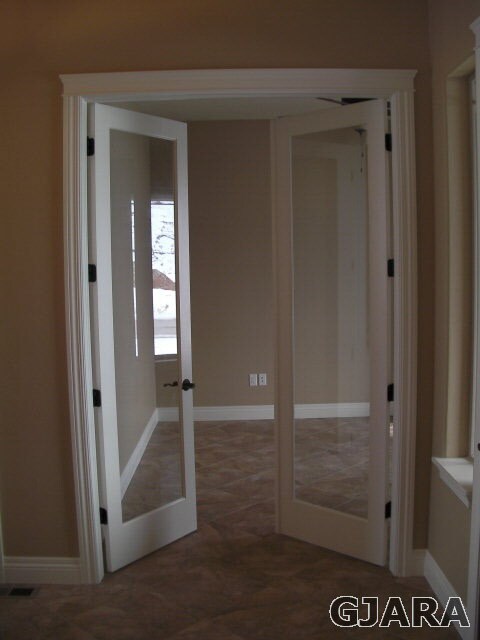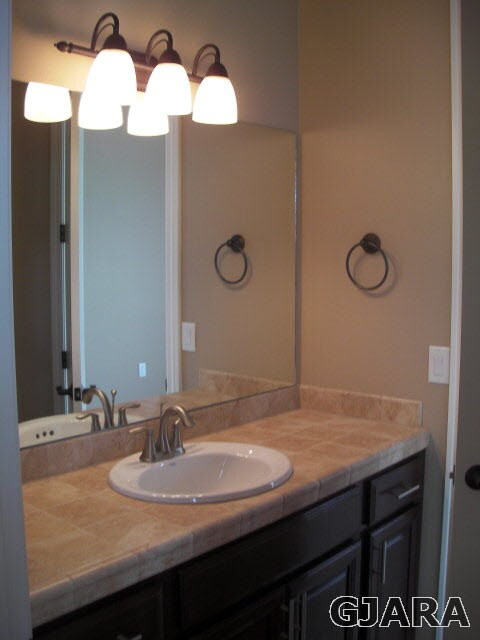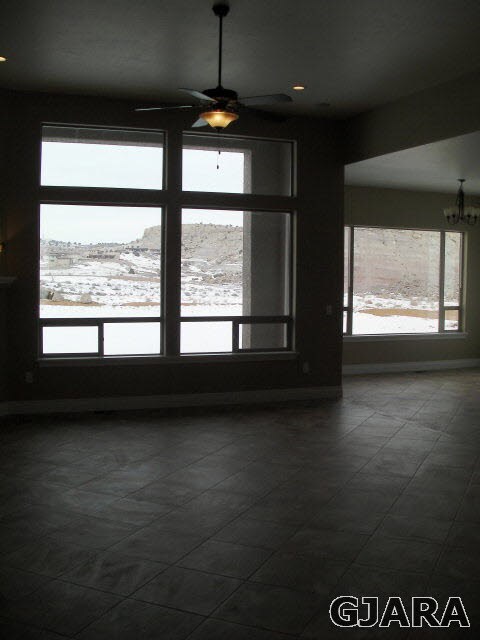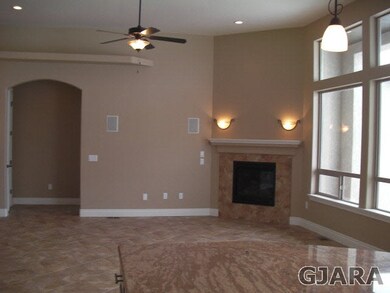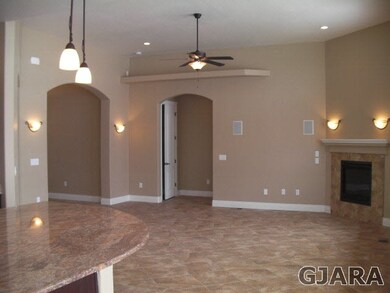
309 Ruby Mountain Rd Grand Junction, CO 81507
Redlands NeighborhoodHighlights
- Ranch Style House
- Covered patio or porch
- Walk-In Closet
- Corner Lot
- 3 Car Attached Garage
- Living Room
About This Home
As of December 2022Close this home by 12/31/13 and seller will include up to $15,000 in Seller Concessions! Construction underway at 309 Ruby Mountain Road, the Artists Point Plan. Home will offer fantastic views of our area landscape through well positioned and generous sized windows! Wonderful standard finishes include tall ceilings (varying from 9 to 12 feet tall); solid granite slab countertops; stainless steel gas range/oven, microwave and dishwasher; detailed trim; cabinets with crown molding; hand-textured walls; spacious master bathrooms with dual vanities; installed surround sound; fireplace. Three Bed plus an Office/Study, Two full baths plus a powder bath, Large Three Car Garage. Bright and open - take time to stop by and see these homes for yourself! Estimated completion of Dec 1, 2013! All info subject to change/error, buyer to verify.
Home Details
Home Type
- Single Family
Est. Annual Taxes
- $519
Year Built
- 2013
Lot Details
- 0.53 Acre Lot
- Landscaped
- Corner Lot
- Property is zoned RSF
HOA Fees
- $50 Monthly HOA Fees
Home Design
- Ranch Style House
- Wood Frame Construction
- Asphalt Roof
- Stucco Exterior
Interior Spaces
- 2,360 Sq Ft Home
- Sound System
- Ceiling Fan
- Gas Log Fireplace
- ENERGY STAR Qualified Windows
- Living Room
- Dining Room
- Crawl Space
Kitchen
- Gas Oven or Range
- Microwave
- Dishwasher
- Disposal
Flooring
- Carpet
- Tile
Bedrooms and Bathrooms
- 3 Bedrooms
- Walk-In Closet
- 2 Bathrooms
- Garden Bath
Laundry
- Laundry Room
- Laundry on main level
Parking
- 3 Car Attached Garage
- Garage Door Opener
Utilities
- Refrigerated Cooling System
- Forced Air Heating System
- Programmable Thermostat
- Septic Design Installed
Additional Features
- ENERGY STAR/Reflective Roof
- Covered patio or porch
Listing and Financial Details
- Seller Concessions Offered
Ownership History
Purchase Details
Home Financials for this Owner
Home Financials are based on the most recent Mortgage that was taken out on this home.Purchase Details
Home Financials for this Owner
Home Financials are based on the most recent Mortgage that was taken out on this home.Purchase Details
Home Financials for this Owner
Home Financials are based on the most recent Mortgage that was taken out on this home.Purchase Details
Purchase Details
Similar Homes in Grand Junction, CO
Home Values in the Area
Average Home Value in this Area
Purchase History
| Date | Type | Sale Price | Title Company |
|---|---|---|---|
| Special Warranty Deed | $702,000 | Land Title | |
| Warranty Deed | $475,000 | Fidelity National Title | |
| Warranty Deed | $175,000 | Fidelity National Title | |
| Quit Claim Deed | -- | None Available | |
| Special Warranty Deed | $440,000 | Land Title Guarantee Company |
Mortgage History
| Date | Status | Loan Amount | Loan Type |
|---|---|---|---|
| Previous Owner | $484,420 | New Conventional | |
| Previous Owner | $475,000 | Commercial | |
| Previous Owner | $2,291 | Purchase Money Mortgage | |
| Previous Owner | $340,000 | Construction |
Property History
| Date | Event | Price | Change | Sq Ft Price |
|---|---|---|---|---|
| 12/08/2022 12/08/22 | Sold | $702,000 | -3.2% | $297 / Sq Ft |
| 11/07/2022 11/07/22 | Pending | -- | -- | -- |
| 09/19/2022 09/19/22 | Price Changed | $725,000 | -7.0% | $306 / Sq Ft |
| 08/29/2022 08/29/22 | Price Changed | $779,900 | -5.5% | $329 / Sq Ft |
| 08/22/2022 08/22/22 | For Sale | $825,000 | +73.7% | $349 / Sq Ft |
| 06/11/2018 06/11/18 | Sold | $475,000 | 0.0% | $201 / Sq Ft |
| 05/14/2018 05/14/18 | For Sale | $475,000 | +23.4% | $201 / Sq Ft |
| 12/23/2013 12/23/13 | Sold | $384,900 | +2.7% | $163 / Sq Ft |
| 11/05/2013 11/05/13 | Pending | -- | -- | -- |
| 12/20/2012 12/20/12 | For Sale | $374,900 | -- | $159 / Sq Ft |
Tax History Compared to Growth
Tax History
| Year | Tax Paid | Tax Assessment Tax Assessment Total Assessment is a certain percentage of the fair market value that is determined by local assessors to be the total taxable value of land and additions on the property. | Land | Improvement |
|---|---|---|---|---|
| 2024 | $3,067 | $44,450 | $14,230 | $30,220 |
| 2023 | $3,067 | $44,450 | $14,230 | $30,220 |
| 2022 | $2,492 | $35,540 | $6,600 | $28,940 |
| 2021 | $2,504 | $36,560 | $6,790 | $29,770 |
| 2020 | $2,288 | $34,230 | $5,360 | $28,870 |
| 2019 | $2,164 | $34,230 | $5,360 | $28,870 |
| 2018 | $2,189 | $31,550 | $5,400 | $26,150 |
| 2017 | $1,984 | $31,580 | $5,400 | $26,180 |
| 2016 | $1,984 | $32,230 | $6,530 | $25,700 |
| 2015 | $2,014 | $32,230 | $6,530 | $25,700 |
| 2014 | $1,694 | $27,290 | $9,150 | $18,140 |
Agents Affiliated with this Home
-

Seller's Agent in 2022
Barb Hecht
BRAY REAL ESTATE
(970) 201-3994
8 in this area
66 Total Sales
-
M
Buyer's Agent in 2022
MCKENNA GERSHON
RE/MAX
(970) 270-3450
13 in this area
93 Total Sales
-

Seller's Agent in 2018
M. Eileen Turner
NEXTHOME VALLEY PROPERTIES
(970) 260-7012
1 in this area
35 Total Sales
-

Seller Co-Listing Agent in 2018
Ross Beede
NEXTHOME VALLEY PROPERTIES
(970) 260-2500
5 Total Sales
Map
Source: Grand Junction Area REALTOR® Association
MLS Number: 662600
APN: 2945-194-31-001
- 2280 Red Vista Ct
- 2302 Trail Ridge Rd
- 2298 Trail Ridge Rd
- 2310 Rocky Knoll Ct
- 2308 Rocky Knoll Ct
- 2306 Rocky Knoll Ct
- 2314 Rocky Knoll Ct
- 2245 Rimrock Rd
- 2231 Canyon Rim Dr
- 2229 Canyon Rim Dr
- 2308 W Ridges Blvd
- 325 Hearthstone Ct
- 2311 W Ridges Blvd
- 2219 Canyon Rim Dr
- 2318 Meridian Ct
- 358 Canyon Rim Dr
- 356 Canyon Rim Dr
- 2328 Meridian Ct
- 342 Iron Horse Ct
- 309 Meridian Ct
