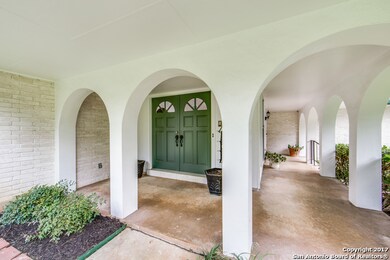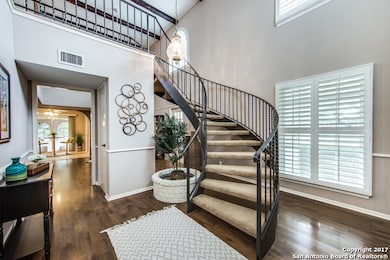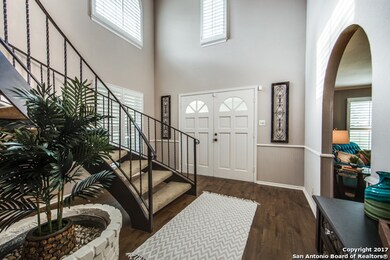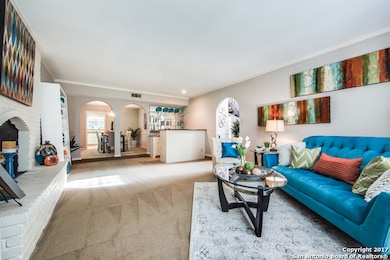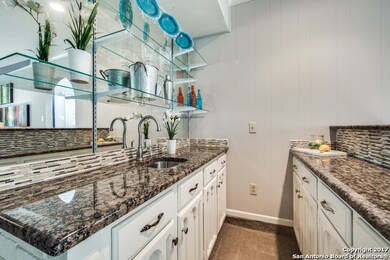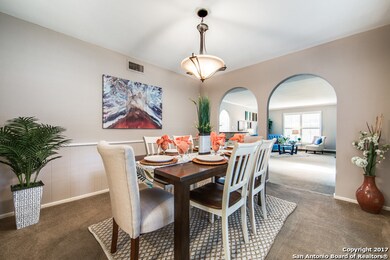
309 Sagecrest Dr San Antonio, TX 78232
Highlights
- Clubhouse
- Solid Surface Countertops
- Tennis Courts
- Hidden Forest Elementary School Rated A
- Community Pool
- Covered patio or porch
About This Home
As of July 2022OPEN HOUSES -- Saturday, August 19, 10-6 p.m. and Sunday, August 20, 11-6 p.m. Join us for refreshments and view this gorgeous home on a large lot with mature landscaping in beautiful HOLLYWOOD PARK. Upgrades include double pane/double hung windows throughout, kitchen remodel w/ SS appliances, granite, backsplash, plantation shutters and freshly painted. Spacious 400 sq.ft. sunroom with its arched windows and wood ceiling is the perfect flex space. A 12x18 storage shed, wide drive, and side entry garage.
Last Buyer's Agent
Matthew Vela
eXp Realty
Home Details
Home Type
- Single Family
Est. Annual Taxes
- $7,375
Year Built
- Built in 1972
Lot Details
- 0.39 Acre Lot
- Fenced
- Sprinkler System
Home Design
- Brick Exterior Construction
- Slab Foundation
Interior Spaces
- 2,400 Sq Ft Home
- Property has 2 Levels
- Wet Bar
- Ceiling Fan
- Chandelier
- Double Pane Windows
- Window Treatments
- Living Room with Fireplace
- Carpet
- Security System Leased
Kitchen
- Eat-In Kitchen
- Built-In Self-Cleaning Double Oven
- Cooktop
- Dishwasher
- Solid Surface Countertops
- Disposal
Bedrooms and Bathrooms
- 4 Bedrooms
Laundry
- Laundry Room
- Laundry on main level
- Washer Hookup
Parking
- 2 Car Attached Garage
- Side or Rear Entrance to Parking
- Garage Door Opener
Outdoor Features
- Covered patio or porch
- Outdoor Storage
- Rain Gutters
Schools
- Hidden For Elementary School
- Bradley Middle School
- Churchill High School
Utilities
- Central Heating and Cooling System
- Heating System Uses Natural Gas
- Gas Water Heater
- Septic System
- Cable TV Available
Listing and Financial Details
- Legal Lot and Block 14 / 3
- Assessor Parcel Number 059798030140
Community Details
Overview
- Built by Leroy Sladek
- Hollywood Park Subdivision
Amenities
- Community Barbecue Grill
- Clubhouse
Recreation
- Tennis Courts
- Community Basketball Court
- Volleyball Courts
- Community Pool
- Park
Ownership History
Purchase Details
Home Financials for this Owner
Home Financials are based on the most recent Mortgage that was taken out on this home.Purchase Details
Home Financials for this Owner
Home Financials are based on the most recent Mortgage that was taken out on this home.Purchase Details
Home Financials for this Owner
Home Financials are based on the most recent Mortgage that was taken out on this home.Purchase Details
Similar Homes in San Antonio, TX
Home Values in the Area
Average Home Value in this Area
Purchase History
| Date | Type | Sale Price | Title Company |
|---|---|---|---|
| Deed | -- | None Listed On Document | |
| Warranty Deed | -- | New Title Company Name | |
| Warranty Deed | -- | First American Title | |
| Interfamily Deed Transfer | -- | -- |
Mortgage History
| Date | Status | Loan Amount | Loan Type |
|---|---|---|---|
| Open | $470,975 | Balloon | |
| Previous Owner | $299,250 | New Conventional |
Property History
| Date | Event | Price | Change | Sq Ft Price |
|---|---|---|---|---|
| 10/16/2022 10/16/22 | Off Market | -- | -- | -- |
| 07/18/2022 07/18/22 | Sold | -- | -- | -- |
| 06/18/2022 06/18/22 | Pending | -- | -- | -- |
| 04/06/2022 04/06/22 | For Sale | $595,000 | 0.0% | $226 / Sq Ft |
| 05/08/2020 05/08/20 | Off Market | $2,400 | -- | -- |
| 02/07/2020 02/07/20 | Rented | $2,400 | -4.0% | -- |
| 01/08/2020 01/08/20 | Under Contract | -- | -- | -- |
| 12/12/2019 12/12/19 | For Rent | $2,500 | 0.0% | -- |
| 12/25/2017 12/25/17 | Off Market | -- | -- | -- |
| 09/19/2017 09/19/17 | Sold | -- | -- | -- |
| 08/20/2017 08/20/17 | Pending | -- | -- | -- |
| 08/16/2017 08/16/17 | For Sale | $334,900 | -- | $140 / Sq Ft |
Tax History Compared to Growth
Tax History
| Year | Tax Paid | Tax Assessment Tax Assessment Total Assessment is a certain percentage of the fair market value that is determined by local assessors to be the total taxable value of land and additions on the property. | Land | Improvement |
|---|---|---|---|---|
| 2023 | $9,210 | $463,800 | $176,950 | $286,850 |
| 2022 | $10,471 | $438,550 | $160,890 | $277,660 |
| 2021 | $9,157 | $372,515 | $117,000 | $256,370 |
| 2020 | $8,582 | $338,650 | $104,020 | $234,630 |
| 2019 | $8,128 | $310,800 | $83,180 | $227,620 |
| 2018 | $7,698 | $293,610 | $83,180 | $210,430 |
| 2017 | $7,548 | $285,190 | $83,180 | $202,010 |
| 2016 | $7,375 | $278,660 | $47,070 | $231,590 |
| 2015 | $3,644 | $258,520 | $47,070 | $211,450 |
| 2014 | $3,644 | $238,480 | $0 | $0 |
Agents Affiliated with this Home
-
Shane Neal

Seller's Agent in 2022
Shane Neal
eXp Realty
(210) 413-9301
6 in this area
2,461 Total Sales
-
J
Buyer's Agent in 2022
Jennifer Luna
Real Broker, LLC
-
R
Seller's Agent in 2020
Ruby Rowan
Malouff Realty, LLC
-
C
Buyer's Agent in 2020
Christopher Martinez
eXp Realty
-
Regina Wilkes
R
Seller's Agent in 2017
Regina Wilkes
Keller Williams Heritage
(858) 583-4212
33 Total Sales
-
M
Buyer's Agent in 2017
Matthew Vela
eXp Realty
Map
Source: San Antonio Board of REALTORS®
MLS Number: 1263453
APN: 05979-803-0140
- 308 Sagecrest Dr
- 301 Sagecrest Dr
- 242 Yosemite Dr
- 106 Avenida Del Sol
- 120 Shady Trail St
- 212 Sagecrest Dr
- 109 Cueva Ln
- 371 Donella Dr
- 109 Trailcrest St
- 250 Donella Dr
- 146 Canyon Oaks Dr
- 520 Sagecrest Dr
- 140 Garrapata Ln
- 333 Meadowbrook Dr
- 133 Sequoia Dr
- 324 Fleetwood Dr
- 408 Meadowbrook Dr
- 7 Cascade Glen
- 500 Skyforest Dr
- 205 El Cerrito Cir

