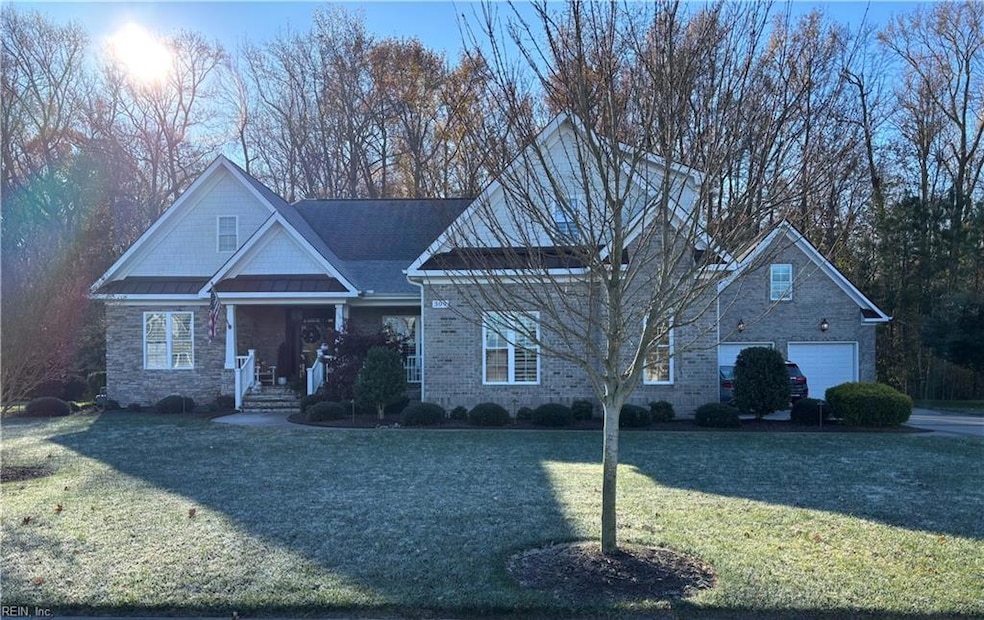
309 Scone Castle Loop Chesapeake, VA 23322
Edinburgh NeighborhoodHighlights
- View of Trees or Woods
- Craftsman Architecture
- Attic
- Southeastern Elementary School Rated A-
- Wood Flooring
- Sun or Florida Room
About This Home
As of January 2025Stunning 2016 Homearama "Adelaide" Ranch. Gourmet kitchen w/ Subzero refrigerator, Wolfe Range & Asko D/W. Primary BR/Ensuite w/ direct access to 3 season sunroom. Media Room w/ drop down screen, projector & blackout shades over garage with full bath. Custom finishes thru out; hardwood floors, shiplap, custom whole house plantation shutters and more. Heated & cooled detached garage. Tons of storage options. Virtual video coming soon. Prequalified buyers by appointment only.
Home Details
Home Type
- Single Family
Est. Annual Taxes
- $8,788
Year Built
- Built in 2016
Lot Details
- 0.54 Acre Lot
- Lot Dimensions are 149x155x151
- Sprinkler System
- Property is zoned PUD
HOA Fees
- $195 Monthly HOA Fees
Home Design
- Craftsman Architecture
- Transitional Architecture
- Brick Exterior Construction
- Asphalt Shingled Roof
- Stone Siding
Interior Spaces
- 3,246 Sq Ft Home
- 1-Story Property
- Bar
- Ceiling Fan
- Gas Fireplace
- Window Treatments
- Home Office
- Sun or Florida Room
- Views of Woods
- Crawl Space
- Attic Fan
- Home Security System
- Washer and Dryer Hookup
Kitchen
- Breakfast Area or Nook
- Gas Range
- Microwave
- Dishwasher
- ENERGY STAR Qualified Appliances
- Disposal
Flooring
- Wood
- Carpet
- Ceramic Tile
Bedrooms and Bathrooms
- 4 Bedrooms
- Walk-In Closet
- Dual Vanity Sinks in Primary Bathroom
Parking
- 5 Garage Spaces | 3 Attached and 2 Detached
- Garage Door Opener
- Driveway
Schools
- Southeastern Elementary School
- Hickory Middle School
- Hickory High School
Utilities
- Forced Air Zoned Heating and Cooling System
- Heating System Uses Natural Gas
- Programmable Thermostat
- Tankless Water Heater
- Cable TV Available
Additional Features
- Modified Kitchen Range
- Patio
Community Details
- United Property Assoc., Michaela Audet 757 518 3251 Association
- Edinburgh Subdivision
Ownership History
Purchase Details
Home Financials for this Owner
Home Financials are based on the most recent Mortgage that was taken out on this home.Purchase Details
Home Financials for this Owner
Home Financials are based on the most recent Mortgage that was taken out on this home.Purchase Details
Home Financials for this Owner
Home Financials are based on the most recent Mortgage that was taken out on this home.Map
Similar Homes in Chesapeake, VA
Home Values in the Area
Average Home Value in this Area
Purchase History
| Date | Type | Sale Price | Title Company |
|---|---|---|---|
| Bargain Sale Deed | $974,900 | Fidelity National Title | |
| Warranty Deed | $689,900 | Fidelity National Title | |
| Warranty Deed | $175,000 | Attorney |
Mortgage History
| Date | Status | Loan Amount | Loan Type |
|---|---|---|---|
| Open | $779,920 | New Conventional | |
| Previous Owner | $500,000 | Credit Line Revolving | |
| Previous Owner | $551,920 | New Conventional | |
| Previous Owner | $566,500 | Construction |
Property History
| Date | Event | Price | Change | Sq Ft Price |
|---|---|---|---|---|
| 01/30/2025 01/30/25 | Sold | $974,900 | 0.0% | $300 / Sq Ft |
| 12/06/2024 12/06/24 | Pending | -- | -- | -- |
| 12/03/2024 12/03/24 | For Sale | $974,900 | -- | $300 / Sq Ft |
Tax History
| Year | Tax Paid | Tax Assessment Tax Assessment Total Assessment is a certain percentage of the fair market value that is determined by local assessors to be the total taxable value of land and additions on the property. | Land | Improvement |
|---|---|---|---|---|
| 2024 | $9,549 | $945,400 | $260,000 | $685,400 |
| 2023 | $8,788 | $870,100 | $240,000 | $630,100 |
| 2022 | $8,669 | $858,300 | $240,000 | $618,300 |
| 2021 | $7,582 | $722,100 | $225,000 | $497,100 |
| 2020 | $7,541 | $718,200 | $225,000 | $493,200 |
| 2019 | $7,121 | $678,200 | $185,000 | $493,200 |
| 2018 | $7,087 | $675,000 | $185,000 | $490,000 |
| 2017 | $6,498 | $618,900 | $175,000 | $443,900 |
| 2016 | $1,838 | $175,000 | $175,000 | $0 |
| 2015 | $1,838 | $175,000 | $175,000 | $0 |
| 2014 | $1,838 | $175,000 | $175,000 | $0 |
Source: Real Estate Information Network (REIN)
MLS Number: 10562127
APN: 0734003000050
- 355 Lomond Loop Unit 42
- 301 Lomond Loop Unit 24
- 312 Cawdor Crossing
- 7.88ac Peaceful Rd
- 501 Peaceful Rd
- 517 Peaceful Rd
- 1644 S Battlefield Blvd
- 1505 Bogue St
- 121 Gertrude St
- 1501 Bogue St
- 104 Henry Jefferson Way
- 108 Henry Jefferson Way
- 1500 Charlie St
- 1809 Battlefield Blvd S
- 1416 Trinkle St
- 1418 Trinkle St
- 1414 Trinkle St
- 1412 Trinkle St
- 1408 Trinkle St
- 1410 Trinkle St
