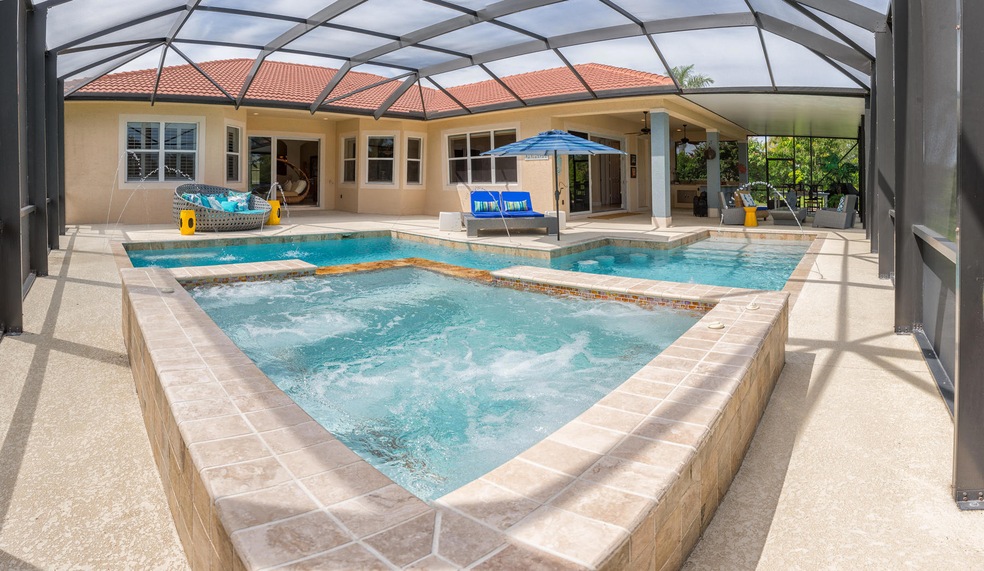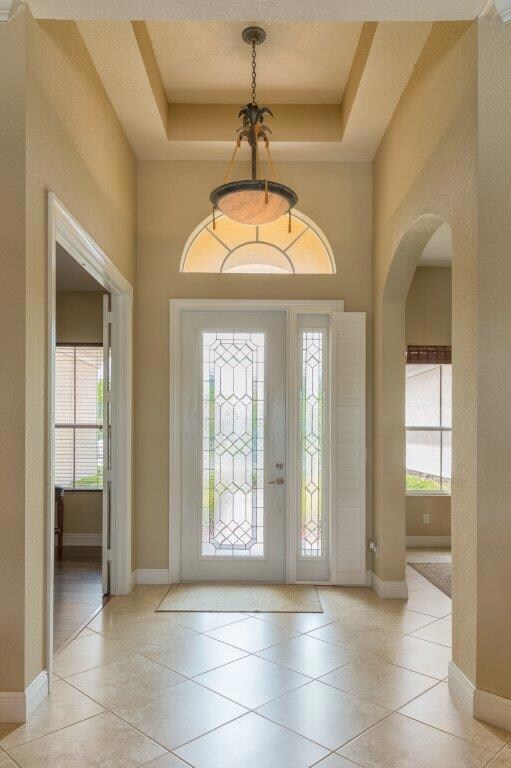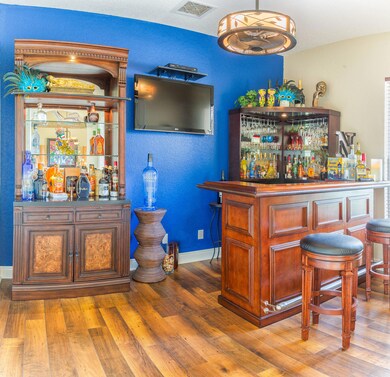
309 SE Ethan Terrace Stuart, FL 34997
South Stuart NeighborhoodHighlights
- Lake Front
- Saltwater Pool
- Roman Tub
- South Fork High School Rated A-
- 21,780 Sq Ft lot
- Wood Flooring
About This Home
As of June 2019Exquisitely Decorated Single Family Pool Home in luxury community of Tres Belle Estates. This immaculate home boasts 4 Bedrooms, 3.5 Baths, 3 car garage on a premium waterfront 1/2 acre lot. Chefs delight kitchen with upgraded stainless steel appliances, Samsung 28 cu ft 4 door refrigerator, wall oven, gas cook-top, granite counters, breakfast bar, eat-in kitchen alcove, walk in California closets, formal dining room, wood floors in den, guest and master bedroom. Private outdoor summer kitchen, large 8 person gas heated spa and gorgeous custom 15,000 gallon gas heated pool with swim up bar. This is truly an Entertainer's dream home! Close to restaurants, parks, ocean, shops and downtown Stuart, easy access to I95. Don't miss your chance to live the American dream in this gorgeous home!
Last Agent to Sell the Property
The Keyes Company (Tequesta) License #3249639 Listed on: 09/18/2017
Home Details
Home Type
- Single Family
Est. Annual Taxes
- $4,175
Year Built
- Built in 2010
Lot Details
- 0.5 Acre Lot
- Lake Front
- Fenced
- Sprinkler System
- Property is zoned Pud-R
HOA Fees
- $241 Monthly HOA Fees
Parking
- 3 Car Attached Garage
- Garage Door Opener
- Driveway
Property Views
- Lake
- Garden
- Pool
Home Design
- Mediterranean Architecture
- Barrel Roof Shape
Interior Spaces
- 3,034 Sq Ft Home
- 1-Story Property
- Furnished or left unfurnished upon request
- High Ceiling
- Ceiling Fan
- Plantation Shutters
- Blinds
- Family Room
- Formal Dining Room
- Den
Kitchen
- Breakfast Area or Nook
- Built-In Oven
- Electric Range
- Microwave
- Ice Maker
- Dishwasher
- Disposal
Flooring
- Wood
- Carpet
- Ceramic Tile
Bedrooms and Bathrooms
- 4 Bedrooms
- Split Bedroom Floorplan
- Walk-In Closet
- Dual Sinks
- Roman Tub
- Separate Shower in Primary Bathroom
Laundry
- Dryer
- Washer
- Laundry Tub
Home Security
- Home Security System
- Security Gate
- Impact Glass
- Fire and Smoke Detector
Pool
- Saltwater Pool
- Pool Equipment or Cover
Outdoor Features
- Patio
Utilities
- Central Heating and Cooling System
- Underground Utilities
- Gas Water Heater
- Cable TV Available
Listing and Financial Details
- Assessor Parcel Number 043941007000000400
Community Details
Overview
- Association fees include common areas, cable TV, security
- Built by Kolter Homes
- Tres Belle Subdivision, Calais Floorplan
Recreation
- Trails
Ownership History
Purchase Details
Home Financials for this Owner
Home Financials are based on the most recent Mortgage that was taken out on this home.Purchase Details
Home Financials for this Owner
Home Financials are based on the most recent Mortgage that was taken out on this home.Purchase Details
Purchase Details
Purchase Details
Similar Homes in Stuart, FL
Home Values in the Area
Average Home Value in this Area
Purchase History
| Date | Type | Sale Price | Title Company |
|---|---|---|---|
| Warranty Deed | $705,000 | Stewart Title Company | |
| Warranty Deed | $669,000 | Attorney | |
| Special Warranty Deed | $465,000 | K Title Company Llc | |
| Deed | -- | -- | |
| Deed | $21,505,000 | -- |
Mortgage History
| Date | Status | Loan Amount | Loan Type |
|---|---|---|---|
| Open | $564,000 | Adjustable Rate Mortgage/ARM | |
| Previous Owner | $225,000 | Credit Line Revolving |
Property History
| Date | Event | Price | Change | Sq Ft Price |
|---|---|---|---|---|
| 06/27/2019 06/27/19 | Sold | $705,000 | -4.1% | $232 / Sq Ft |
| 05/28/2019 05/28/19 | Pending | -- | -- | -- |
| 03/28/2019 03/28/19 | For Sale | $735,000 | +9.9% | $241 / Sq Ft |
| 11/08/2017 11/08/17 | Sold | $669,000 | 0.0% | $221 / Sq Ft |
| 10/09/2017 10/09/17 | Pending | -- | -- | -- |
| 09/18/2017 09/18/17 | For Sale | $669,000 | -- | $221 / Sq Ft |
Tax History Compared to Growth
Tax History
| Year | Tax Paid | Tax Assessment Tax Assessment Total Assessment is a certain percentage of the fair market value that is determined by local assessors to be the total taxable value of land and additions on the property. | Land | Improvement |
|---|---|---|---|---|
| 2025 | $10,273 | $658,655 | -- | -- |
| 2024 | $10,098 | $640,093 | -- | -- |
| 2023 | $10,098 | $621,450 | $0 | $0 |
| 2022 | $9,762 | $603,350 | $0 | $0 |
| 2021 | $9,819 | $585,777 | $0 | $0 |
| 2020 | $9,685 | $577,690 | $210,000 | $367,690 |
| 2019 | $10,387 | $572,370 | $200,000 | $372,370 |
| 2018 | $10,287 | $569,910 | $190,000 | $379,910 |
| 2017 | $3,919 | $273,263 | $0 | $0 |
| 2016 | $4,176 | $267,643 | $0 | $0 |
| 2015 | -- | $265,783 | $0 | $0 |
| 2014 | -- | $253,584 | $0 | $0 |
Agents Affiliated with this Home
-
Chuck Kalert
C
Seller's Agent in 2019
Chuck Kalert
Kalert Real Estate Co.
(561) 818-0484
5 Total Sales
-
R
Seller Co-Listing Agent in 2019
Roland Bischof
Kalert Real Estate Co.
-
Steven Froggatt

Seller's Agent in 2017
Steven Froggatt
The Keyes Company (Tequesta)
(561) 383-1680
8 in this area
98 Total Sales
Map
Source: BeachesMLS
MLS Number: R10366189
APN: 04-39-41-007-000-00040-0
- 6766 SE Lost Pine Dr
- 6750 SE Lost Pine Dr Unit 19
- 6759 SE Lost Pine Dr Unit 67
- 6754 SE Lost Pine Dr Unit 20
- 6774 SE Lost Pine Dr
- 6770 SE Lost Pine Dr
- 6750 SE Lost Pine Dr
- 6715 SE Lost Pine Dr
- 6715 SE Lost Pine Dr
- 6715 SE Lost Pine Dr
- 6715 SE Lost Pine Dr
- 6715 SE Lost Pine Dr
- 6715 SE Lost Pine Dr
- 6751 SE Lost Pine Dr Unit 69
- 6746 SE Lost Pine Dr Unit 18
- 6727 SE Lost Pine Dr Unit 75
- 107 SE Birch Terrace
- 105 SE Birch Terrace Unit 1264
- 107 SE Birch Terrace Unit 1263
- 125 SE Birch Terrace






