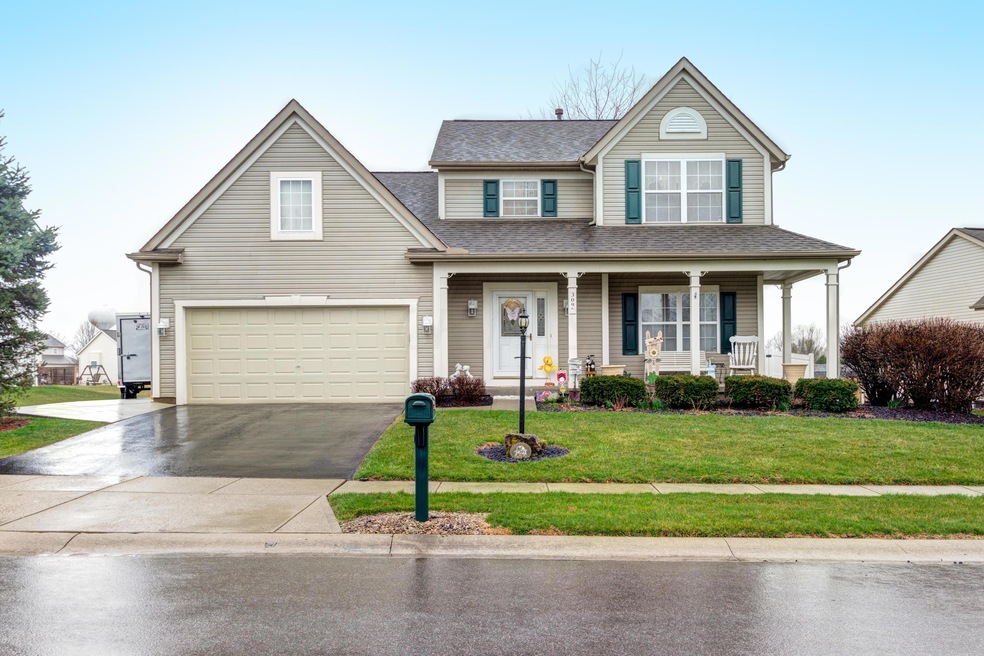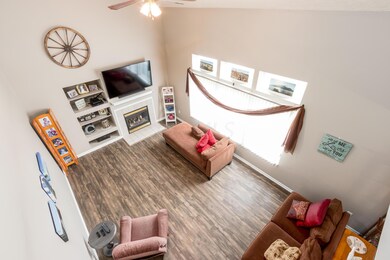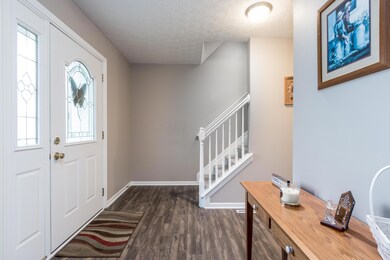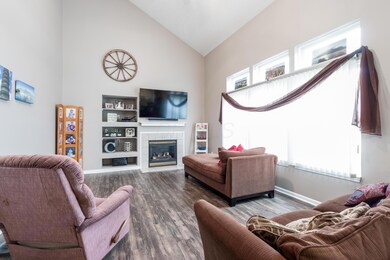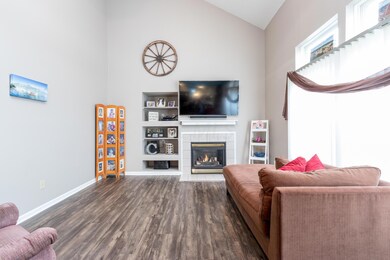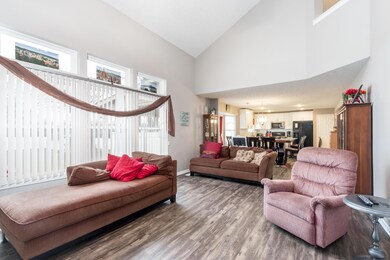
309 Shawnee Loop S Pataskala, OH 43062
Highlights
- Bonus Room
- Fenced Yard
- Humidifier
- Great Room
- 2 Car Attached Garage
- Patio
About This Home
As of December 2023Prepare to be Impressed! This 4 bedroom 2 1/2 bath house shows like a model! This home features beautiful updated kitchen w/ all new cabinetry and granite counter tops, lovely laminate flooring throughout entry level, all new carpet upstairs, soaring great room with gas fireplace, first floor laundry and den. Owners suite is equipped w/ large walk in closet and private bath. Large Bonus room that is used for forth bedroom would make great TV room, play room or workout room. Finished lower level with Champion basement system will be a favorite spot to put your feet up! Enjoy outdoors with a covered patio, fenced in yard, basketball court, fire pit, Amish built storage shed, and low maintenance landscaping! This home is gleaming with pride of ownership! Home warranty in place for new owners
Last Agent to Sell the Property
Tracey Dixon
Howard Hanna Real Estate Svcs Listed on: 03/30/2018
Home Details
Home Type
- Single Family
Est. Annual Taxes
- $4,056
Year Built
- Built in 1998
Lot Details
- 0.27 Acre Lot
- Fenced Yard
Parking
- 2 Car Attached Garage
Home Design
- Block Foundation
- Vinyl Siding
Interior Spaces
- 3,042 Sq Ft Home
- 2-Story Property
- Gas Log Fireplace
- Insulated Windows
- Great Room
- Bonus Room
- Laundry on main level
Kitchen
- Electric Range
- Microwave
- Dishwasher
Flooring
- Carpet
- Laminate
Bedrooms and Bathrooms
- 4 Bedrooms
Basement
- Partial Basement
- Recreation or Family Area in Basement
- Crawl Space
Outdoor Features
- Patio
- Shed
- Storage Shed
Utilities
- Humidifier
- Central Air
- Heating System Uses Gas
Community Details
- Park
- Bike Trail
Listing and Financial Details
- Home warranty included in the sale of the property
- Assessor Parcel Number 064-068808-00.173
Ownership History
Purchase Details
Home Financials for this Owner
Home Financials are based on the most recent Mortgage that was taken out on this home.Purchase Details
Home Financials for this Owner
Home Financials are based on the most recent Mortgage that was taken out on this home.Purchase Details
Home Financials for this Owner
Home Financials are based on the most recent Mortgage that was taken out on this home.Purchase Details
Home Financials for this Owner
Home Financials are based on the most recent Mortgage that was taken out on this home.Similar Homes in the area
Home Values in the Area
Average Home Value in this Area
Purchase History
| Date | Type | Sale Price | Title Company |
|---|---|---|---|
| Deed | $382,500 | None Listed On Document | |
| Quit Claim Deed | -- | Treinen Arthur R | |
| Warranty Deed | $272,000 | First Ohio Title | |
| Deed | $165,900 | -- |
Mortgage History
| Date | Status | Loan Amount | Loan Type |
|---|---|---|---|
| Open | $306,000 | New Conventional | |
| Previous Owner | $312,000 | New Conventional | |
| Previous Owner | $268,000 | New Conventional | |
| Previous Owner | $274,747 | New Conventional | |
| Previous Owner | $100,000 | Future Advance Clause Open End Mortgage | |
| Previous Owner | $50,000 | Credit Line Revolving | |
| Previous Owner | $149,300 | New Conventional |
Property History
| Date | Event | Price | Change | Sq Ft Price |
|---|---|---|---|---|
| 03/31/2025 03/31/25 | Off Market | $272,000 | -- | -- |
| 12/01/2023 12/01/23 | Sold | $382,500 | 0.0% | $133 / Sq Ft |
| 11/28/2023 11/28/23 | Pending | -- | -- | -- |
| 10/30/2023 10/30/23 | Price Changed | $382,500 | -1.3% | $133 / Sq Ft |
| 10/22/2023 10/22/23 | Price Changed | $387,500 | -0.6% | $135 / Sq Ft |
| 09/29/2023 09/29/23 | For Sale | $390,000 | +43.4% | $135 / Sq Ft |
| 05/09/2018 05/09/18 | Sold | $272,000 | +0.8% | $89 / Sq Ft |
| 04/09/2018 04/09/18 | Pending | -- | -- | -- |
| 03/30/2018 03/30/18 | For Sale | $269,900 | -- | $89 / Sq Ft |
Tax History Compared to Growth
Tax History
| Year | Tax Paid | Tax Assessment Tax Assessment Total Assessment is a certain percentage of the fair market value that is determined by local assessors to be the total taxable value of land and additions on the property. | Land | Improvement |
|---|---|---|---|---|
| 2024 | $7,341 | $123,100 | $26,460 | $96,640 |
| 2023 | $5,109 | $123,100 | $26,460 | $96,640 |
| 2022 | $4,419 | $91,110 | $17,850 | $73,260 |
| 2021 | $4,551 | $91,110 | $17,850 | $73,260 |
| 2020 | $4,621 | $91,110 | $17,850 | $73,260 |
| 2019 | $4,079 | $74,270 | $13,230 | $61,040 |
| 2018 | $4,094 | $0 | $0 | $0 |
| 2017 | $3,614 | $0 | $0 | $0 |
| 2016 | $3,293 | $0 | $0 | $0 |
| 2015 | $3,173 | $0 | $0 | $0 |
| 2014 | $4,038 | $0 | $0 | $0 |
| 2013 | $3,498 | $0 | $0 | $0 |
Agents Affiliated with this Home
-
Wendy Stahanczyk

Seller's Agent in 2023
Wendy Stahanczyk
Cutler Real Estate
(614) 203-3292
1 in this area
53 Total Sales
-
Don Shaffer

Buyer's Agent in 2023
Don Shaffer
Howard HannaRealEstateServices
(614) 402-0338
23 in this area
760 Total Sales
-
Christian Honeycutt
C
Buyer Co-Listing Agent in 2023
Christian Honeycutt
Howard HannaRealEstateServices
(614) 506-6697
2 in this area
13 Total Sales
-
T
Seller's Agent in 2018
Tracey Dixon
Howard Hanna Real Estate Svcs
Map
Source: Columbus and Central Ohio Regional MLS
MLS Number: 218009669
APN: 064-068808-00.173
- 473 S High St
- 95 Lincoln St SW
- 174 Applewood Dr
- 6 Town St
- 121 Granville St
- 0 Blacks Rd Unit 215031989
- 0 Blacks Rd Unit Lot 10 225022577
- 0 Blacks Rd Unit 225022068
- 285 E Broad St
- 210 Cedar St Unit Lot 124
- 8587 Blacks Rd SW
- 305 Levi Dr Unit Lot 6
- 303 Levi Dr Unit Lot 7
- 186 Markway Dr Unit Lot 12
- 188 Markway Dr Unit Lot 13
- 1137 Legacy Ln
- 204 Laurel Ln
- 1145 Cunningham Ave
- 1333 Andy Way
- 1075 Legacy Ln
