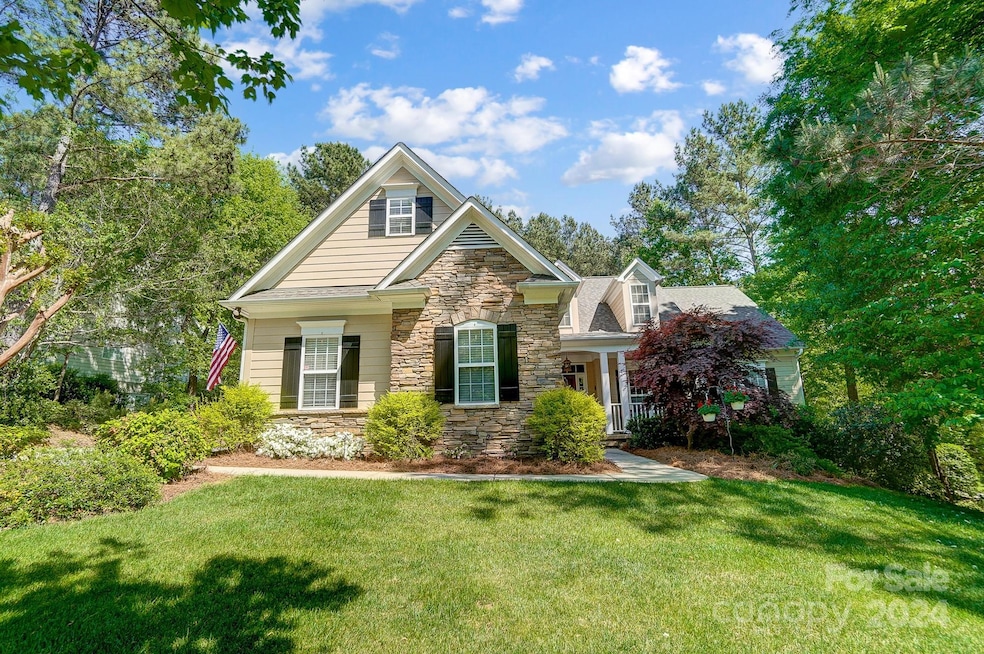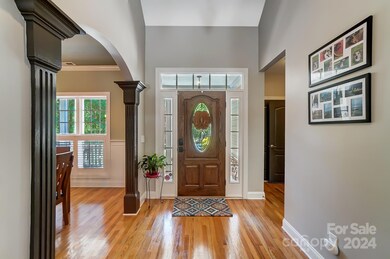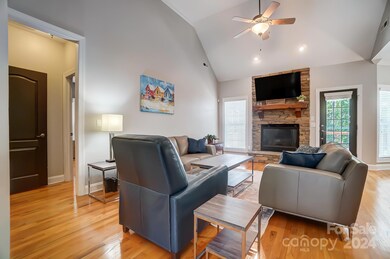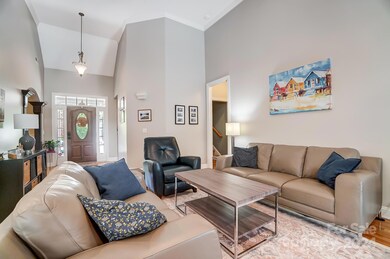
309 Silvercliff Dr Mount Holly, NC 28120
Highlights
- Pier or Dock
- Open Floorplan
- Deck
- Access To Lake
- Clubhouse
- Wooded Lot
About This Home
As of August 2024MULTIGENERATIONAL HOME! Stonewater Community Lake Living.Custom-built 5-bedroom,3.5-bath home that provides split-floor living alongside a lower-level 2nd living apartment with a separate entrance.A stone fireplace accentuates the hardwood floors' warmth and the vaulted ceiling's grandeur as you enter the foyer.Formal dining with easy access to a gorgeous kitchen with quartz counters,pantry,gas range,and plenty of cabinet space.Adjacent breakfast area overlooking the outside deck. Primary suite offers privacy with entrance to a screened porch. Primary ensuite bath has been remodeled with dual vanities, separate shower,and a tub with a large walk-in closet:3 spacious additional bedrooms and a full bath.2nd living quarters have a full kitchen,an ample living space with French doors leading to the paver patio,second primary bedroom,and 1.5 baths.Private,fenced,partially wooded backyard.Attached 2-car garage with electric car station,detached wired garage can store small boat or workshop.
Last Agent to Sell the Property
The J Bouvier Real Estate Group LLC Brokerage Email: jenn@teambouvier.com License #240686 Listed on: 04/19/2024
Home Details
Home Type
- Single Family
Est. Annual Taxes
- $5,775
Year Built
- Built in 2003
Lot Details
- Back Yard Fenced
- Corner Lot
- Irrigation
- Wooded Lot
- Property is zoned R1H
HOA Fees
- $100 Monthly HOA Fees
Parking
- 3 Car Garage
- Front Facing Garage
- Garage Door Opener
- Driveway
- 4 Open Parking Spaces
Home Design
- Traditional Architecture
- Stone Veneer
Interior Spaces
- 1.5-Story Property
- Open Floorplan
- Ceiling Fan
- Insulated Windows
- Window Screens
- French Doors
- Entrance Foyer
- Great Room with Fireplace
- Screened Porch
Kitchen
- <<selfCleaningOvenToken>>
- Gas Cooktop
- <<microwave>>
- Plumbed For Ice Maker
- Dishwasher
- Kitchen Island
- Disposal
Flooring
- Wood
- Tile
- Slate Flooring
Bedrooms and Bathrooms
- Split Bedroom Floorplan
- Walk-In Closet
- Garden Bath
Laundry
- Laundry Room
- Dryer
- Washer
Finished Basement
- Walk-Out Basement
- Walk-Up Access
- Apartment Living Space in Basement
Outdoor Features
- Access To Lake
- Deck
- Patio
- Fire Pit
- Separate Outdoor Workshop
Additional Homes
- Separate Entry Quarters
Schools
- Pinewood Gaston Elementary School
- Mount Holly Middle School
- East Gaston High School
Utilities
- Central Air
- Vented Exhaust Fan
- Heat Pump System
- Gas Water Heater
- Cable TV Available
Listing and Financial Details
- Assessor Parcel Number 202432
Community Details
Overview
- Cedar Management Association, Phone Number (877) 252-3327
- Stonewater Subdivision
- Mandatory home owners association
Amenities
- Picnic Area
- Clubhouse
Recreation
- Pier or Dock
- RV or Boat Storage in Community
- Tennis Courts
- Sport Court
- Recreation Facilities
- Community Playground
- Community Pool
- Trails
Ownership History
Purchase Details
Home Financials for this Owner
Home Financials are based on the most recent Mortgage that was taken out on this home.Purchase Details
Home Financials for this Owner
Home Financials are based on the most recent Mortgage that was taken out on this home.Similar Homes in Mount Holly, NC
Home Values in the Area
Average Home Value in this Area
Purchase History
| Date | Type | Sale Price | Title Company |
|---|---|---|---|
| Warranty Deed | $750,000 | None Listed On Document | |
| Interfamily Deed Transfer | -- | None Available |
Mortgage History
| Date | Status | Loan Amount | Loan Type |
|---|---|---|---|
| Open | $599,200 | New Conventional | |
| Previous Owner | $347,700 | New Conventional | |
| Previous Owner | $15,000 | Credit Line Revolving | |
| Previous Owner | $300,000 | New Conventional | |
| Previous Owner | $258,218 | Unknown | |
| Previous Owner | $106,000 | Credit Line Revolving | |
| Previous Owner | $276,000 | Unknown | |
| Previous Owner | $51,750 | Credit Line Revolving |
Property History
| Date | Event | Price | Change | Sq Ft Price |
|---|---|---|---|---|
| 08/19/2024 08/19/24 | Sold | $750,000 | -0.7% | $204 / Sq Ft |
| 07/09/2024 07/09/24 | Price Changed | $755,000 | -2.6% | $205 / Sq Ft |
| 06/17/2024 06/17/24 | Price Changed | $774,900 | -0.6% | $211 / Sq Ft |
| 05/21/2024 05/21/24 | Price Changed | $779,900 | -0.6% | $212 / Sq Ft |
| 05/06/2024 05/06/24 | Price Changed | $784,900 | -0.6% | $213 / Sq Ft |
| 04/19/2024 04/19/24 | For Sale | $789,900 | -- | $215 / Sq Ft |
Tax History Compared to Growth
Tax History
| Year | Tax Paid | Tax Assessment Tax Assessment Total Assessment is a certain percentage of the fair market value that is determined by local assessors to be the total taxable value of land and additions on the property. | Land | Improvement |
|---|---|---|---|---|
| 2024 | $5,775 | $575,150 | $90,000 | $485,150 |
| 2023 | $5,838 | $575,150 | $90,000 | $485,150 |
| 2022 | $4,895 | $377,970 | $82,000 | $295,970 |
| 2021 | $4,970 | $377,970 | $82,000 | $295,970 |
| 2019 | $5,008 | $377,970 | $82,000 | $295,970 |
| 2018 | $5,315 | $379,614 | $60,000 | $319,614 |
| 2017 | $5,315 | $379,614 | $60,000 | $319,614 |
| 2016 | $3,303 | $379,614 | $0 | $0 |
| 2014 | $3,180 | $365,494 | $75,000 | $290,494 |
Agents Affiliated with this Home
-
Jennifer Bouvier

Seller's Agent in 2024
Jennifer Bouvier
The J Bouvier Real Estate Group LLC
(704) 616-7725
88 Total Sales
-
Patricia Irvin

Buyer's Agent in 2024
Patricia Irvin
Premier South
(704) 860-9687
34 Total Sales
Map
Source: Canopy MLS (Canopy Realtor® Association)
MLS Number: 4129809
APN: 202432
- 221 Silvercliff Dr
- 204 Silvercliff Dr
- 108 Laurel Glen Ct
- 109 Braxton Gate Ct
- 208 Woodwinds Dr
- 129 Willow Tree Ln
- 105 Beech Bluff Dr
- 213 Beech Bluff Dr
- 205 Beech Bluff Dr
- 2455 Mountain Park Dr
- 209 Van Gogh Trail
- 201 Heron Cove Dr
- 116 Van Gogh Trail
- 713 Island Point Rd
- 201 Picasso Trail
- 548 Cellini Place
- 529 Cellini Place Unit 243
- 208 Island View Rd
- 525 Cellini Place
- 221 N Centurion Ln






