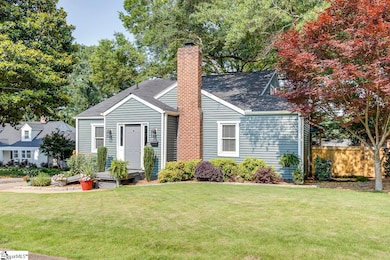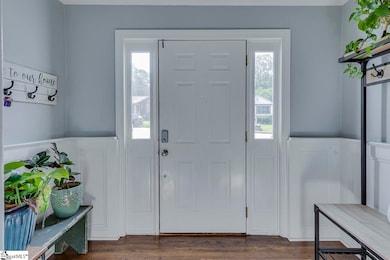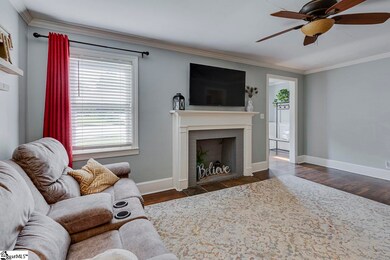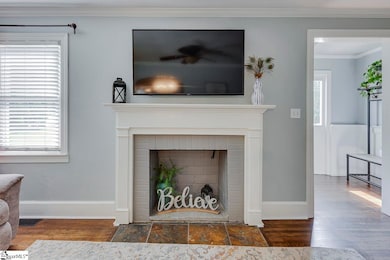
309 Summit Dr Greenville, SC 29609
North Main NeighborhoodEstimated payment $4,515/month
Highlights
- Deck
- Traditional Architecture
- Bonus Room
- Summit Drive Elementary School Rated A
- Wood Flooring
- Granite Countertops
About This Home
Welcome to 309 Summit Drive – a rare gem in the heart of Downtown Greenville! Situated on a generously sized lot, this beautiful home offers a unique blend of space, convenience, and thoughtful accessibility. From the moment you arrive, you'll appreciate the expansive outdoor space, perfect for gardening and entertaining. Inside, the home is fully wheelchair accessible, offering ease of movement throughout, with widened doorways, ramps, and a step-free entry. Upstairs, retreat to the spacious master suite, featuring ample room for a sitting area, a large walk-in closet, and a luxurious en-suite bath—your own private sanctuary above the city. Don’t miss this opportunity to own a spacious, accessible home on a large lot just minutes from Main Street, and Downtown Greenville.
Home Details
Home Type
- Single Family
Est. Annual Taxes
- $2,278
Lot Details
- 0.27 Acre Lot
- Fenced Yard
- Level Lot
- Few Trees
Parking
- Driveway
Home Design
- Traditional Architecture
- Architectural Shingle Roof
- Vinyl Siding
- Aluminum Trim
Interior Spaces
- 3,400-3,599 Sq Ft Home
- 2-Story Property
- Smooth Ceilings
- Ceiling Fan
- Wood Burning Fireplace
- Tilt-In Windows
- Living Room
- Dining Room
- Home Office
- Bonus Room
- Workshop
- Unfinished Basement
- Basement Storage
- Storage In Attic
- Fire and Smoke Detector
Kitchen
- Free-Standing Electric Range
- Range Hood
- Built-In Microwave
- Granite Countertops
Flooring
- Wood
- Carpet
- Ceramic Tile
Bedrooms and Bathrooms
- 4 Bedrooms | 3 Main Level Bedrooms
- Walk-In Closet
- 3 Full Bathrooms
Laundry
- Laundry Room
- Laundry on main level
- Washer Hookup
Accessible Home Design
- Roll-in Shower
- Disabled Access
- Doors are 32 inches wide or more
Outdoor Features
- Deck
- Front Porch
Schools
- Summit Drive Elementary School
- League Middle School
- Greenville High School
Utilities
- Forced Air Heating and Cooling System
- Electric Water Heater
Community Details
- Parkvale Subdivision
Listing and Financial Details
- Tax Lot 8
- Assessor Parcel Number 0179000300200
Map
Home Values in the Area
Average Home Value in this Area
Tax History
| Year | Tax Paid | Tax Assessment Tax Assessment Total Assessment is a certain percentage of the fair market value that is determined by local assessors to be the total taxable value of land and additions on the property. | Land | Improvement |
|---|---|---|---|---|
| 2024 | $2,252 | $10,830 | $3,230 | $7,600 |
| 2023 | $2,252 | $10,830 | $3,230 | $7,600 |
| 2022 | $2,202 | $10,830 | $3,230 | $7,600 |
| 2021 | $2,203 | $10,830 | $3,230 | $7,600 |
| 2020 | $2,185 | $10,210 | $3,010 | $7,200 |
| 2019 | $2,186 | $10,210 | $3,010 | $7,200 |
| 2018 | $1,438 | $6,580 | $2,960 | $3,620 |
| 2017 | $1,436 | $6,580 | $2,960 | $3,620 |
| 2016 | $1,389 | $164,730 | $74,120 | $90,610 |
| 2015 | $1,388 | $164,730 | $74,120 | $90,610 |
| 2014 | $1,234 | $143,257 | $55,565 | $87,692 |
Property History
| Date | Event | Price | Change | Sq Ft Price |
|---|---|---|---|---|
| 07/11/2025 07/11/25 | Price Changed | $799,900 | -3.0% | $235 / Sq Ft |
| 06/23/2025 06/23/25 | Price Changed | $825,000 | -3.6% | $243 / Sq Ft |
| 06/03/2025 06/03/25 | For Sale | $856,000 | -- | $252 / Sq Ft |
Purchase History
| Date | Type | Sale Price | Title Company |
|---|---|---|---|
| Special Warranty Deed | $118,011 | None Available | |
| Deed | $75,000 | -- | |
| Deed | -- | -- |
Mortgage History
| Date | Status | Loan Amount | Loan Type |
|---|---|---|---|
| Open | $80,000 | Credit Line Revolving | |
| Closed | $20,000 | New Conventional | |
| Open | $255,000 | New Conventional | |
| Closed | $167,200 | New Conventional | |
| Closed | $32,450 | Credit Line Revolving | |
| Closed | $121,000 | Unknown | |
| Closed | $5,900 | Credit Line Revolving | |
| Closed | $112,110 | Purchase Money Mortgage |
Similar Homes in Greenville, SC
Source: Greater Greenville Association of REALTORS®
MLS Number: 1559248
APN: 0179.00-03-002.00
- 101 Ashford Ave
- 65 Westview Ave
- 76 Westview Ave
- 222 E Avondale Dr
- 219 E Avondale Dr
- 00 Mohawk Dr Unit 49-J/0098
- 0 Mohawk Dr
- 240 E Avondale Dr
- 26 Windsor Dr
- 318 E Hillcrest Dr
- 39 N Avondale Dr
- 101 W Montclair Ave
- 25 Hindman Dr
- 15 W Hillcrest Dr
- 00 Wade Hampton Blvd
- 115 W Montclair Ave
- 36 Itasca Dr
- 706 Bennett St Unit A
- 34 Itasca Dr
- 121 Wilshire Dr
- 400 Summit Dr
- 9 E Mountainview Ave
- 33 Essex Ct
- 211 Batesview Dr
- 911 Rutherford Rd
- 503 E Stone Ave
- N Main St & Stone Ave
- 408 Townes St Unit 23
- 20 Overbrook Ct
- 415 N Main St
- 207 Shaw St
- 15 Galphin Dr Unit 27
- 801 E North St Unit 1
- 28 David St Unit ID1262013P
- 1 Meteora Way
- 31 David St Unit ID1234783P
- 25 David St Unit ID1234797P
- 321 Shaw St Unit ID1234776P
- 320 Shaw St Unit ID1234772P
- 233 N Main St






