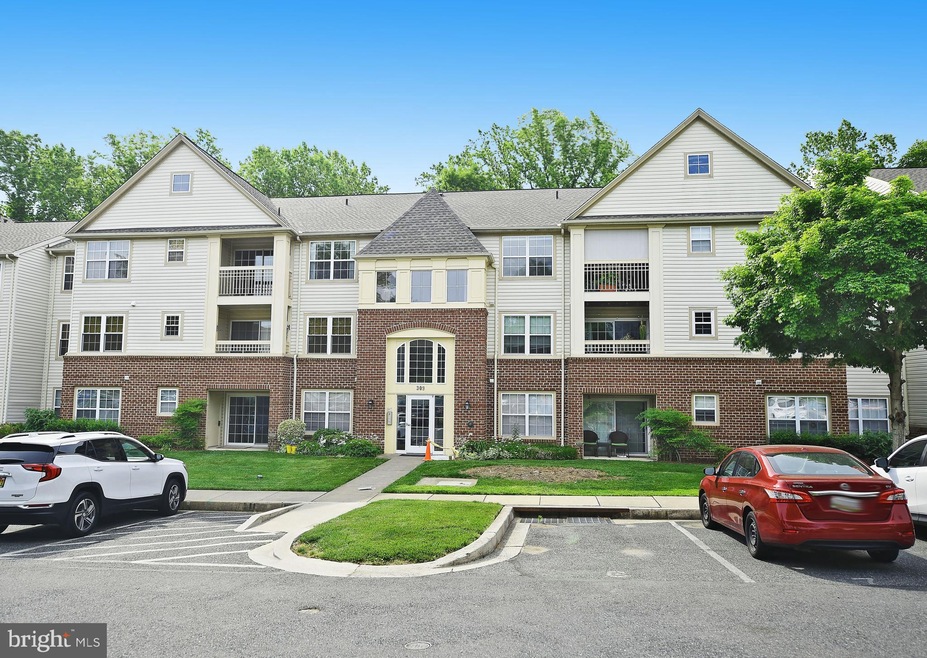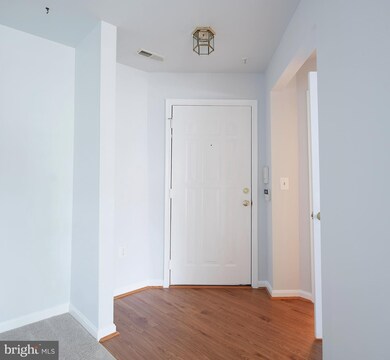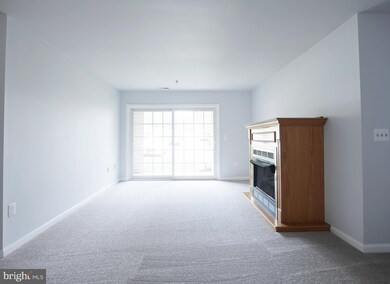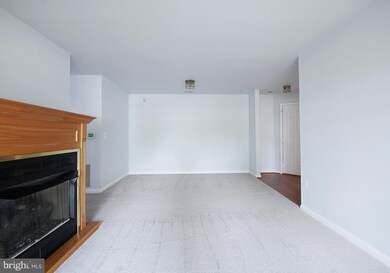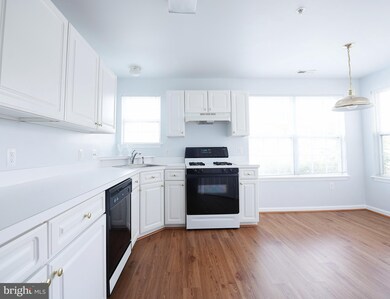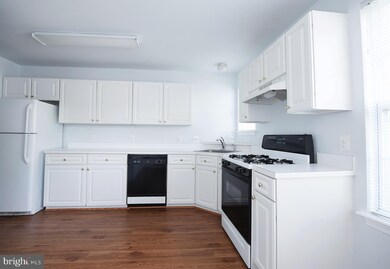
309 Tall Pines Ct Unit A Abingdon, MD 21009
Estimated Value: $219,000 - $227,354
Highlights
- Rambler Architecture
- Main Floor Bedroom
- Breakfast Room
- Ring Factory Elementary School Rated A-
- 1 Fireplace
- Eat-In Kitchen
About This Home
As of July 2020NO STEPS AND HANDICAPPED ACCESSIBLE, FHA APPROVED CONDOS! WELL MAINTAINED, FRESHLY PAINTED AND CARPETED 5/20! 2 BEDROOM, 2 BATH GROUND LEVEL CONDO. LIVING ROOM WITH FREE STANDING GAS FIREPLACE AND SLIDER TO PATIO. KITCHEN WITH GAS RANGE/STOVE, WALK-IN PANTRY, SUNLIT BREAKFAST ROOM WITH FOUR WINDOWS & LAMINATE FLOORING. MASTER BEDROOM WITH WALK-IN CLOSET AND FIBERGLASS SHOWER SURROUND WITH GRAB BARS AND DOORS. SECOND BATH CERAMIC TILE TUB AND SHOWER SURROUND. CINCH 1 YEAR HOME WARRANTY WITH $100 DEDUCTIBLE! Disclosures and brochure are in documents
Last Agent to Sell the Property
Berkshire Hathaway HomeServices Homesale Realty Listed on: 06/04/2020

Property Details
Home Type
- Condominium
Est. Annual Taxes
- $1,477
Year Built
- Built in 1997
Lot Details
- Property is in very good condition
HOA Fees
- $200 Monthly HOA Fees
Parking
- Parking Lot
Home Design
- Rambler Architecture
- Brick Exterior Construction
- Asbestos Shingle Roof
- Vinyl Siding
Interior Spaces
- 1,058 Sq Ft Home
- Property has 1 Level
- Built-In Features
- Ceiling Fan
- 1 Fireplace
- Double Pane Windows
- Sliding Doors
- Six Panel Doors
- Entrance Foyer
- Combination Dining and Living Room
- Breakfast Room
- Carpet
- Intercom
Kitchen
- Eat-In Kitchen
- Gas Oven or Range
- Self-Cleaning Oven
- Range Hood
- Ice Maker
- Dishwasher
- Disposal
Bedrooms and Bathrooms
- 2 Main Level Bedrooms
- En-Suite Primary Bedroom
- En-Suite Bathroom
- Walk-In Closet
- 2 Full Bathrooms
Laundry
- Laundry Room
- Electric Dryer
- Washer
Accessible Home Design
- No Interior Steps
- Level Entry For Accessibility
Schools
- Emmorton Elementary School
- Patterson Mill Middle School
- Patterson Mill High School
Utilities
- Forced Air Heating and Cooling System
- Vented Exhaust Fan
- 200+ Amp Service
- Natural Gas Water Heater
Listing and Financial Details
- Home warranty included in the sale of the property
- Tax Lot 1
- Assessor Parcel Number 1301305042
Community Details
Overview
- Association fees include common area maintenance, exterior building maintenance, insurance, lawn maintenance, management, reserve funds, sewer, snow removal, trash, water
- Low-Rise Condominium
- Conway Management Condos, Phone Number (410) 879-9655
- Laurels Condo Subdivision
Pet Policy
- Limit on the number of pets
- Pet Size Limit
- Dogs and Cats Allowed
Additional Features
- Common Area
- Fire Sprinkler System
Ownership History
Purchase Details
Home Financials for this Owner
Home Financials are based on the most recent Mortgage that was taken out on this home.Purchase Details
Purchase Details
Similar Homes in Abingdon, MD
Home Values in the Area
Average Home Value in this Area
Purchase History
| Date | Buyer | Sale Price | Title Company |
|---|---|---|---|
| Hardester Barbara Ann | $155,000 | Black Oak Title Llc | |
| Traylor Michael L | $94,805 | -- | |
| Laurels Inc The | -- | -- |
Mortgage History
| Date | Status | Borrower | Loan Amount |
|---|---|---|---|
| Open | Hardester Barbara | $52,843 | |
| Open | Hardester Barbara Ann | $150,350 | |
| Previous Owner | Traylor Kathleen M | $100,001 | |
| Closed | Traylor Michael L | -- |
Property History
| Date | Event | Price | Change | Sq Ft Price |
|---|---|---|---|---|
| 07/09/2020 07/09/20 | Sold | $155,000 | 0.0% | $147 / Sq Ft |
| 06/08/2020 06/08/20 | Pending | -- | -- | -- |
| 06/04/2020 06/04/20 | For Sale | $155,000 | -- | $147 / Sq Ft |
Tax History Compared to Growth
Tax History
| Year | Tax Paid | Tax Assessment Tax Assessment Total Assessment is a certain percentage of the fair market value that is determined by local assessors to be the total taxable value of land and additions on the property. | Land | Improvement |
|---|---|---|---|---|
| 2024 | $1,764 | $161,867 | $0 | $0 |
| 2023 | $1,624 | $149,000 | $40,000 | $109,000 |
| 2022 | $1,562 | $143,333 | $0 | $0 |
| 2021 | $3,131 | $137,667 | $0 | $0 |
| 2020 | $1,523 | $132,000 | $40,000 | $92,000 |
| 2019 | $0 | $128,000 | $0 | $0 |
| 2018 | $1,431 | $124,000 | $0 | $0 |
| 2017 | $1,372 | $120,000 | $0 | $0 |
| 2016 | -- | $120,000 | $0 | $0 |
| 2015 | $1,686 | $120,000 | $0 | $0 |
| 2014 | $1,686 | $122,000 | $0 | $0 |
Agents Affiliated with this Home
-
Regina Crabb

Seller's Agent in 2020
Regina Crabb
Berkshire Hathaway HomeServices Homesale Realty
(410) 952-7070
109 Total Sales
-
Samuel Palmer

Buyer's Agent in 2020
Samuel Palmer
Compass Home Group, LLC
(443) 414-8246
45 Total Sales
Map
Source: Bright MLS
MLS Number: MDHR247444
APN: 01-305042
- 133 Laurel Woods Ct
- 238 Maple Wreath Ct
- 168 Branchwood Ct
- 18 Huxley Cir
- 307 Tiree Ct Unit 103
- 189 Ferring Ct
- 311 Tiree Ct Unit 104
- 28 Mitchell Dr
- 2612 Long Meadow Dr
- 210 Ellerslie Ct
- 220 Ellerslie Ct
- 3146 Tipton Way
- 3052 Benefit Ct
- 714 Kirkcaldy Way
- 3038 Tipton Way
- 3022 Cascade Dr
- 331 Logan Ct
- 242 Lodgecliffe Ct
- 3000 Tipton Way
- 312 Overlea Place
- 309 Tall Pines Ct Unit F
- 309 Tall Pines Ct Unit B
- 309 Tall Pines Ct Unit J
- 309 Tall Pines Ct Unit K
- 309 Tall Pines Ct Unit L
- 309 Tall Pines Ct Unit H
- 309 Tall Pines Ct Unit D
- 309 Tall Pines Ct Unit A
- 309 Tall Pines Ct Unit C
- 309 Tall Pines Ct Unit G
- 309 Tall Pines Ct Unit E
- 309 Tall Pines Ct Unit M
- 309 Tall Pines Ct Unit 4
- 309 Tall Pines Ct Unit 6
- 309 Tall Pines Ct Unit 10
- 309 Tall Pines Ct Unit 12
- 309 Tall Pines Ct Unit 2
- 309 Tall Pines Ct Unit 11
- 309 Tall Pines Ct Unit 8
- 311 Tall Pines Ct Unit 3
