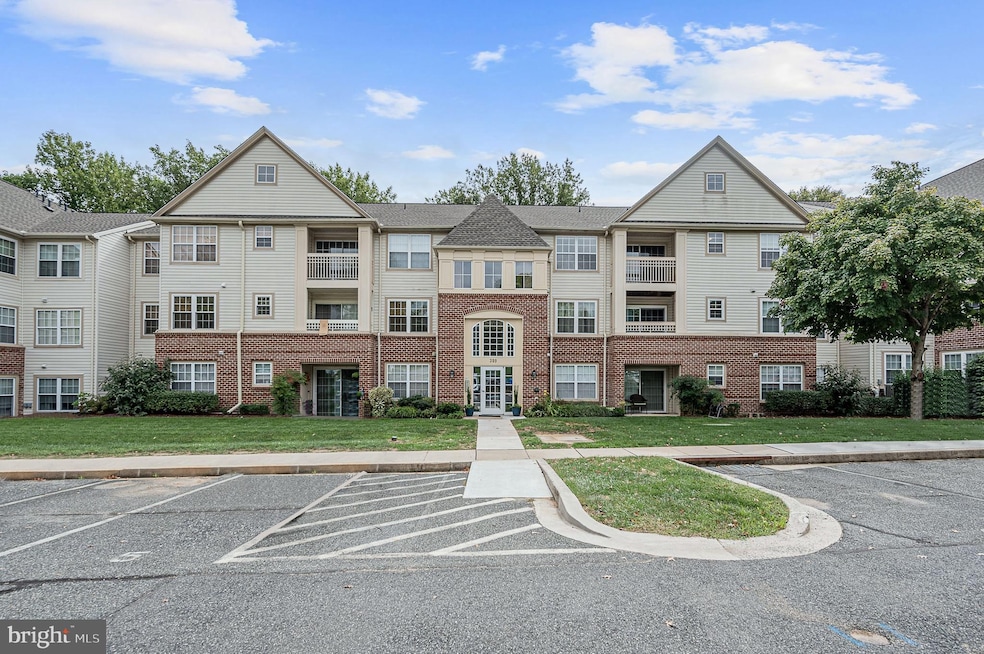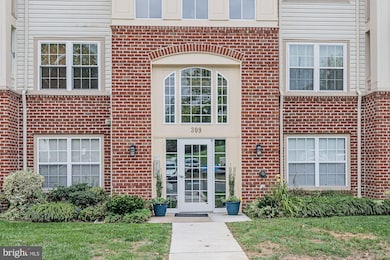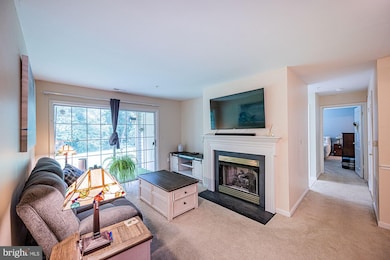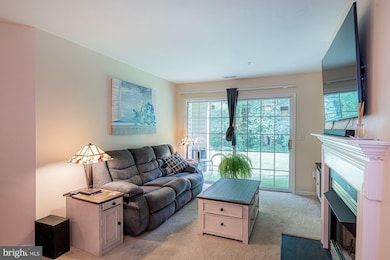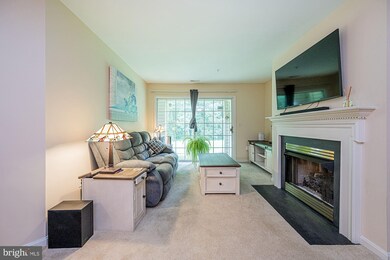
309 Tall Pines Ct Unit C Abingdon, MD 21009
Estimated Value: $230,206 - $260,000
Highlights
- View of Trees or Woods
- Backs to Trees or Woods
- Upgraded Countertops
- Ring Factory Elementary School Rated A-
- Main Floor Bedroom
- Breakfast Area or Nook
About This Home
As of October 2021Beautiful 3BD, 2BA condominium situated in the perfect location close to endless shopping, dining and minutes from I-95. The unit is on the walk-in level and inside a secure building. It is painted in a neutral color palette and has sun-filled spaces. The expansive living room hosts a grand, gas fireplace and sliders to the patio. The dining area with a chair rail is perfect for entertaining. The amazing eat-in kitchen boasts granite counters, stainless appliances, table space, gas cooking and pantry. A sizable primary bedroom includes a walk-in closet and en-suite bath. There are two additional generously sized bedrooms and a second full bath. Outside is a private, covered patio that backs to trees. Updates: Counters, Kitchen Floor, Appliances
Property Details
Home Type
- Condominium
Est. Annual Taxes
- $1,557
Year Built
- Built in 1997
Lot Details
- Backs to Trees or Woods
- Back Yard
- Property is in excellent condition
HOA Fees
- $220 Monthly HOA Fees
Parking
- Parking Lot
Property Views
- Woods
- Garden
Home Design
- Brick Exterior Construction
- Vinyl Siding
Interior Spaces
- 1,148 Sq Ft Home
- Property has 1 Level
- Chair Railings
- Ceiling Fan
- Gas Fireplace
- Double Pane Windows
- Vinyl Clad Windows
- Window Treatments
- Sliding Doors
- Six Panel Doors
- Entrance Foyer
- Living Room
- Dining Room
- Intercom
Kitchen
- Kitchenette
- Breakfast Area or Nook
- Eat-In Kitchen
- Gas Oven or Range
- Stove
- Built-In Microwave
- Ice Maker
- Dishwasher
- Stainless Steel Appliances
- Upgraded Countertops
- Disposal
Flooring
- Carpet
- Ceramic Tile
Bedrooms and Bathrooms
- 3 Main Level Bedrooms
- En-Suite Primary Bedroom
- En-Suite Bathroom
- Walk-In Closet
- 2 Full Bathrooms
Laundry
- Laundry on main level
- Dryer
- Washer
Outdoor Features
- Patio
Schools
- Ring Factory Elementary School
- Patterson Mill Middle School
- Patterson Mill High School
Utilities
- Forced Air Heating and Cooling System
- Vented Exhaust Fan
- Water Dispenser
- Natural Gas Water Heater
Listing and Financial Details
- Tax Lot 3
- Assessor Parcel Number 1301305069
Community Details
Overview
- Association fees include common area maintenance, exterior building maintenance, lawn maintenance, management, sewer, snow removal, trash, water
- Low-Rise Condominium
- Laurels Condo Community
- Laurels Condo Subdivision
- Property Manager
Amenities
- Common Area
Pet Policy
- Limit on the number of pets
- Pet Size Limit
- Dogs and Cats Allowed
Security
- Storm Doors
- Fire and Smoke Detector
- Fire Sprinkler System
Ownership History
Purchase Details
Home Financials for this Owner
Home Financials are based on the most recent Mortgage that was taken out on this home.Purchase Details
Home Financials for this Owner
Home Financials are based on the most recent Mortgage that was taken out on this home.Purchase Details
Purchase Details
Similar Homes in Abingdon, MD
Home Values in the Area
Average Home Value in this Area
Purchase History
| Date | Buyer | Sale Price | Title Company |
|---|---|---|---|
| Dick David E | $191,000 | Sage Title Group Llc | |
| Kemp Christina F | $161,000 | Key Title Inc | |
| Graham Ronald E | -- | None Available | |
| Mullen Carroll J | $101,645 | -- |
Property History
| Date | Event | Price | Change | Sq Ft Price |
|---|---|---|---|---|
| 10/21/2021 10/21/21 | Sold | $191,000 | +3.2% | $166 / Sq Ft |
| 09/29/2021 09/29/21 | Pending | -- | -- | -- |
| 09/23/2021 09/23/21 | For Sale | $185,000 | +14.9% | $161 / Sq Ft |
| 07/14/2020 07/14/20 | Sold | $161,000 | +1.3% | $140 / Sq Ft |
| 06/20/2020 06/20/20 | Pending | -- | -- | -- |
| 06/19/2020 06/19/20 | For Sale | $158,900 | -- | $138 / Sq Ft |
Tax History Compared to Growth
Tax History
| Year | Tax Paid | Tax Assessment Tax Assessment Total Assessment is a certain percentage of the fair market value that is determined by local assessors to be the total taxable value of land and additions on the property. | Land | Improvement |
|---|---|---|---|---|
| 2024 | $1,833 | $168,200 | $0 | $0 |
| 2023 | $1,668 | $153,000 | $40,000 | $113,000 |
| 2022 | $1,602 | $147,000 | $0 | $0 |
| 2021 | $3,204 | $141,000 | $0 | $0 |
| 2020 | $1,558 | $135,000 | $40,000 | $95,000 |
| 2019 | $0 | $132,333 | $0 | $0 |
| 2018 | $1,467 | $129,667 | $0 | $0 |
| 2017 | $1,452 | $127,000 | $0 | $0 |
| 2016 | -- | $127,000 | $0 | $0 |
| 2015 | $1,789 | $127,000 | $0 | $0 |
| 2014 | $1,789 | $127,000 | $0 | $0 |
Agents Affiliated with this Home
-
Missy Miller Aldave

Seller's Agent in 2021
Missy Miller Aldave
Creig Northrop Team of Long & Foster
(410) 409-5147
420 Total Sales
-
Aimee O'Neill

Buyer's Agent in 2021
Aimee O'Neill
O'Neill Enterprises Realty
(410) 459-7220
224 Total Sales
-
Amy Jahnigen

Seller's Agent in 2020
Amy Jahnigen
Coldwell Banker (NRT-Southeast-MidAtlantic)
(410) 746-8135
15 Total Sales
-
Marby Kelly

Buyer's Agent in 2020
Marby Kelly
Berkshire Hathaway HomeServices Homesale Realty
(410) 688-4176
13 Total Sales
Map
Source: Bright MLS
MLS Number: MDHR2003264
APN: 01-305069
- 133 Laurel Woods Ct
- 238 Maple Wreath Ct
- 168 Branchwood Ct
- 18 Huxley Cir
- 307 Tiree Ct Unit 103
- 189 Ferring Ct
- 311 Tiree Ct Unit 104
- 28 Mitchell Dr
- 2612 Long Meadow Dr
- 210 Ellerslie Ct
- 220 Ellerslie Ct
- 3146 Tipton Way
- 3052 Benefit Ct
- 714 Kirkcaldy Way
- 3038 Tipton Way
- 3022 Cascade Dr
- 331 Logan Ct
- 242 Lodgecliffe Ct
- 3000 Tipton Way
- 312 Overlea Place
- 309 Tall Pines Ct Unit F
- 309 Tall Pines Ct Unit B
- 309 Tall Pines Ct Unit J
- 309 Tall Pines Ct Unit K
- 309 Tall Pines Ct Unit L
- 309 Tall Pines Ct Unit H
- 309 Tall Pines Ct Unit D
- 309 Tall Pines Ct Unit A
- 309 Tall Pines Ct Unit C
- 309 Tall Pines Ct Unit G
- 309 Tall Pines Ct Unit E
- 309 Tall Pines Ct Unit M
- 309 Tall Pines Ct Unit 4
- 309 Tall Pines Ct Unit 6
- 309 Tall Pines Ct Unit 10
- 309 Tall Pines Ct Unit 12
- 309 Tall Pines Ct Unit 2
- 309 Tall Pines Ct Unit 11
- 309 Tall Pines Ct Unit 8
- 311 Tall Pines Ct Unit 3
