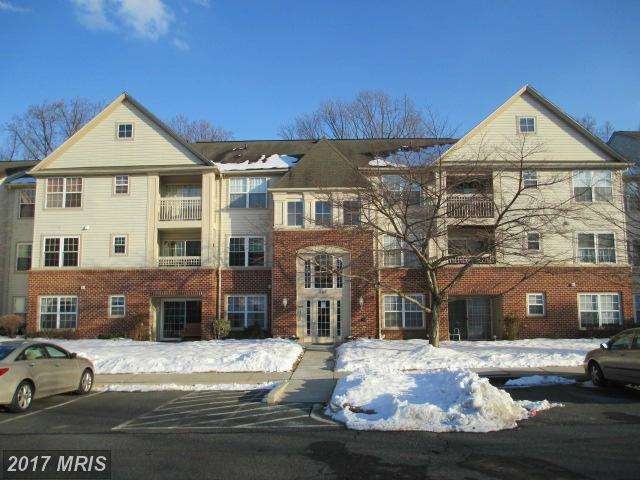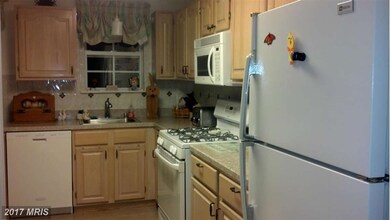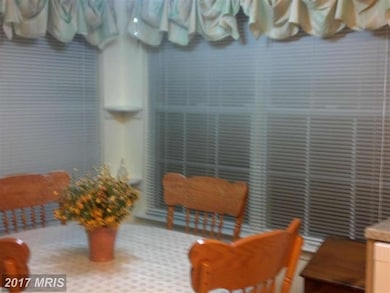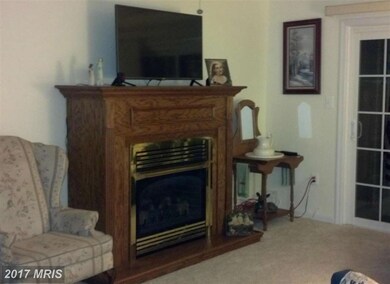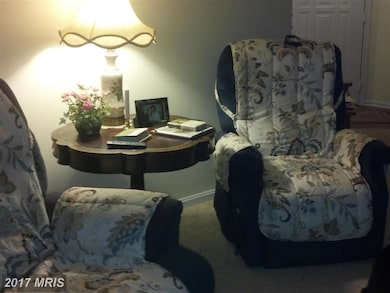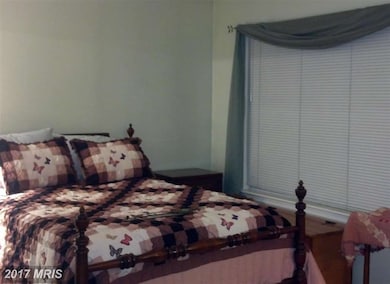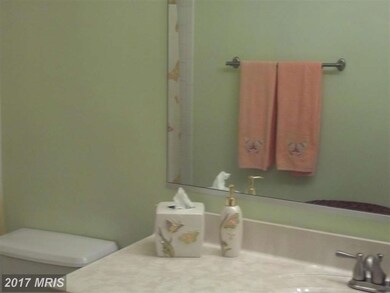
309 Tall Pines Ct Unit F Abingdon, MD 21009
Estimated Value: $226,000 - $241,000
Highlights
- View of Trees or Woods
- Colonial Architecture
- Breakfast Area or Nook
- Ring Factory Elementary School Rated A-
- Traditional Floor Plan
- Balcony
About This Home
As of September 2015Extra nice 3BR/2BA rear facing condo on 2nd flr, well maintained and neutral. Amenities include gas fireplace, balcony w/storage, wood foyer, updated kitchen with sunny breakfast nook and laundry rm, w/W/D MBR w/walk-in closet and full bath. Serene wooded view from balcony, and plenty of parking too. Very convenient location close to major roads, shopping, etc, yet tucked away and quiet!
Last Agent to Sell the Property
Berkshire Hathaway HomeServices Homesale Realty License #310090 Listed on: 06/26/2015

Property Details
Home Type
- Condominium
Est. Annual Taxes
- $1,466
Year Built
- Built in 1997
Lot Details
- 1
HOA Fees
- $189 Monthly HOA Fees
Home Design
- Colonial Architecture
- Brick Exterior Construction
Interior Spaces
- 1,159 Sq Ft Home
- Property has 1 Level
- Traditional Floor Plan
- Ceiling Fan
- Fireplace With Glass Doors
- Screen For Fireplace
- Double Pane Windows
- Vinyl Clad Windows
- Window Treatments
- Window Screens
- Sliding Doors
- Six Panel Doors
- Combination Dining and Living Room
- Views of Woods
- Intercom
Kitchen
- Breakfast Area or Nook
- Eat-In Kitchen
- Electric Oven or Range
- Self-Cleaning Oven
- Microwave
- Dishwasher
- Disposal
Bedrooms and Bathrooms
- 3 Main Level Bedrooms
- En-Suite Primary Bedroom
- En-Suite Bathroom
- 2 Full Bathrooms
Laundry
- Laundry Room
- Dryer
- Washer
Parking
- Handicap Parking
- 2 Assigned Parking Spaces
Schools
- Ring Factory Elementary School
- Patterson Mill Middle School
- Patterson Mill High School
Utilities
- Forced Air Heating and Cooling System
- Vented Exhaust Fan
- Programmable Thermostat
- Natural Gas Water Heater
Additional Features
- Balcony
- Property is in very good condition
Listing and Financial Details
- Tax Lot 6
- Assessor Parcel Number 1301305093
Community Details
Overview
- Association fees include common area maintenance, exterior building maintenance, lawn maintenance, management, insurance, reserve funds, snow removal, trash
- Low-Rise Condominium
- Laurels Condo Subdivision, 3Br Condo W/Fp!! Floorplan
- Laurels Condo Community
Pet Policy
- Pet Size Limit
Ownership History
Purchase Details
Home Financials for this Owner
Home Financials are based on the most recent Mortgage that was taken out on this home.Purchase Details
Purchase Details
Purchase Details
Purchase Details
Similar Homes in Abingdon, MD
Home Values in the Area
Average Home Value in this Area
Purchase History
| Date | Buyer | Sale Price | Title Company |
|---|---|---|---|
| Braun Georgia P | $135,000 | Sage Title Group Llc | |
| Trammell Barbara J | -- | -- | |
| Trammell Barbara J | -- | -- | |
| Trammell Barbara J | -- | -- | |
| Trammell James R | $100,110 | -- |
Mortgage History
| Date | Status | Borrower | Loan Amount |
|---|---|---|---|
| Closed | Trammell James R | -- |
Property History
| Date | Event | Price | Change | Sq Ft Price |
|---|---|---|---|---|
| 09/03/2015 09/03/15 | Sold | $140,000 | +0.4% | $121 / Sq Ft |
| 07/16/2015 07/16/15 | Pending | -- | -- | -- |
| 07/06/2015 07/06/15 | Price Changed | $139,500 | -2.8% | $120 / Sq Ft |
| 06/26/2015 06/26/15 | For Sale | $143,500 | +6.3% | $124 / Sq Ft |
| 04/30/2015 04/30/15 | Sold | $135,000 | -2.1% | $116 / Sq Ft |
| 04/11/2015 04/11/15 | Pending | -- | -- | -- |
| 02/28/2015 02/28/15 | For Sale | $137,900 | -- | $119 / Sq Ft |
Tax History Compared to Growth
Tax History
| Year | Tax Paid | Tax Assessment Tax Assessment Total Assessment is a certain percentage of the fair market value that is determined by local assessors to be the total taxable value of land and additions on the property. | Land | Improvement |
|---|---|---|---|---|
| 2024 | $1,723 | $163,333 | $0 | $0 |
| 2023 | $1,635 | $150,000 | $40,000 | $110,000 |
| 2022 | $1,580 | $145,000 | $0 | $0 |
| 2021 | $3,176 | $140,000 | $0 | $0 |
| 2020 | $1,558 | $135,000 | $40,000 | $95,000 |
| 2019 | $1,527 | $132,333 | $0 | $0 |
| 2018 | $1,483 | $129,667 | $0 | $0 |
| 2017 | $1,452 | $127,000 | $0 | $0 |
| 2016 | -- | $127,000 | $0 | $0 |
| 2015 | $1,740 | $127,000 | $0 | $0 |
| 2014 | $1,740 | $127,000 | $0 | $0 |
Agents Affiliated with this Home
-
Vicki Hay

Seller's Agent in 2015
Vicki Hay
Berkshire Hathaway HomeServices Homesale Realty
(410) 459-3100
24 Total Sales
-
David Stromberg

Seller's Agent in 2015
David Stromberg
Weichert, Realtors - Diana Realty
(410) 206-6384
50 Total Sales
-
Randy Pomfrey

Buyer's Agent in 2015
Randy Pomfrey
Cummings & Co. Realtors
(443) 226-0082
276 Total Sales
Map
Source: Bright MLS
MLS Number: 1001683565
APN: 01-305093
- 133 Laurel Woods Ct
- 238 Maple Wreath Ct
- 168 Branchwood Ct
- 18 Huxley Cir
- 307 Tiree Ct Unit 103
- 189 Ferring Ct
- 311 Tiree Ct Unit 104
- 28 Mitchell Dr
- 2612 Long Meadow Dr
- 210 Ellerslie Ct
- 220 Ellerslie Ct
- 3146 Tipton Way
- 3052 Benefit Ct
- 714 Kirkcaldy Way
- 3038 Tipton Way
- 3022 Cascade Dr
- 331 Logan Ct
- 242 Lodgecliffe Ct
- 3000 Tipton Way
- 312 Overlea Place
- 309 Tall Pines Ct Unit F
- 309 Tall Pines Ct Unit B
- 309 Tall Pines Ct Unit J
- 309 Tall Pines Ct Unit K
- 309 Tall Pines Ct Unit L
- 309 Tall Pines Ct Unit H
- 309 Tall Pines Ct Unit D
- 309 Tall Pines Ct Unit A
- 309 Tall Pines Ct Unit C
- 309 Tall Pines Ct Unit G
- 309 Tall Pines Ct Unit E
- 309 Tall Pines Ct Unit M
- 309 Tall Pines Ct Unit 4
- 309 Tall Pines Ct Unit 6
- 309 Tall Pines Ct Unit 10
- 309 Tall Pines Ct Unit 12
- 309 Tall Pines Ct Unit 2
- 309 Tall Pines Ct Unit 11
- 309 Tall Pines Ct Unit 8
- 311 Tall Pines Ct Unit 3
