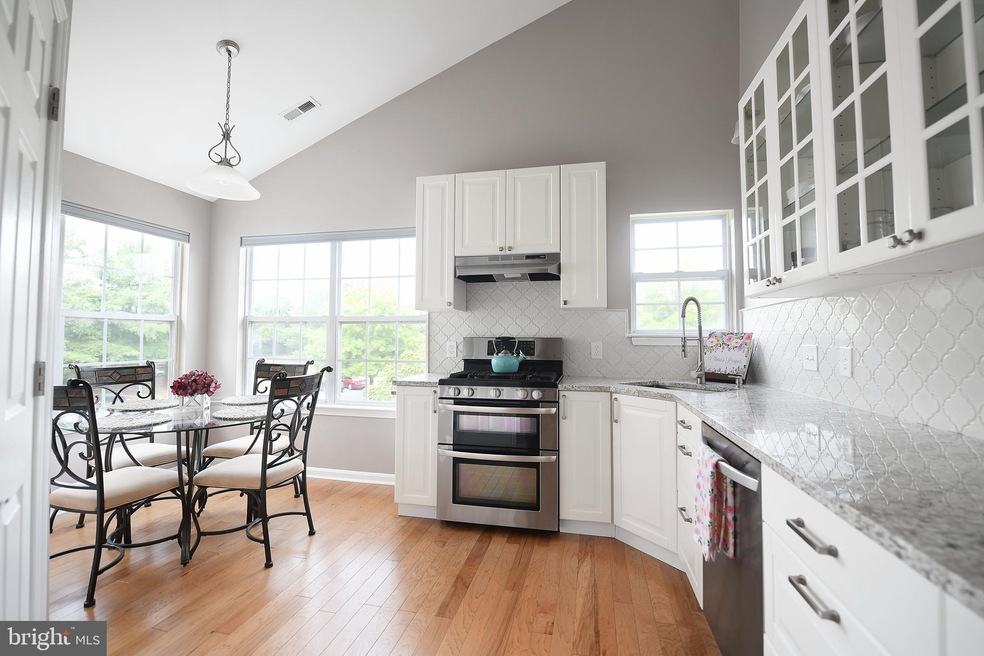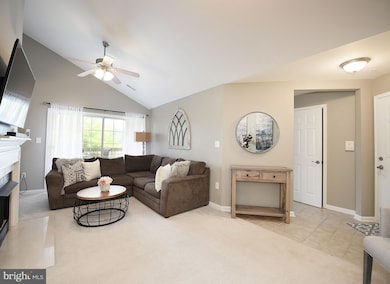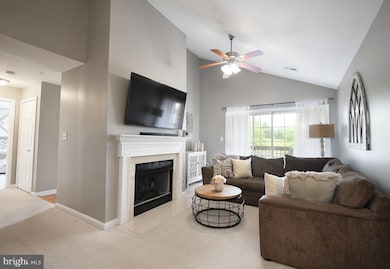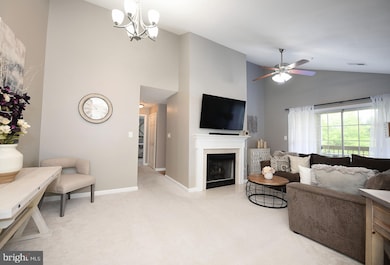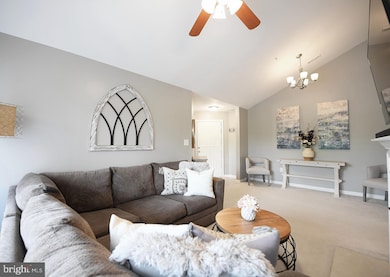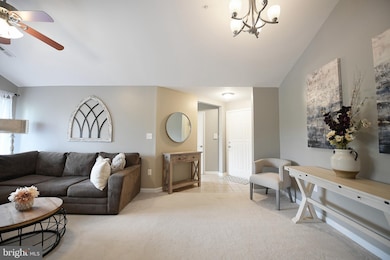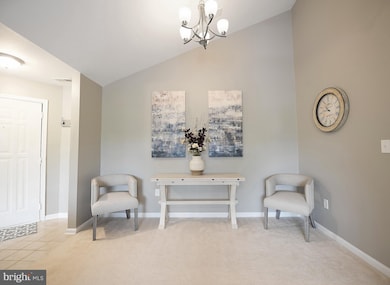
309 Tall Pines Ct Unit M Abingdon, MD 21009
Estimated Value: $226,000 - $269,000
Highlights
- Penthouse
- Vaulted Ceiling
- Upgraded Countertops
- Ring Factory Elementary School Rated A-
- Wood Flooring
- Breakfast Area or Nook
About This Home
As of September 2021Beautifully maintained penthouse condo with a gas fireplace and vaulted ceilings throughout the main living areas. Bright & airy Living/Dining room with a large sliding glass door leading to your personal balcony with additional storage in an exterior closet. Spacious remodeled eat-in kitchen with white cabinetry, new granite countertops and a ceramic tile backsplash, LG stainless steel appliances, engineered hardwood flooring and a large walk-in pantry. Separate laundry room with individual washer and dryer. Two spacious bedrooms and 2 full baths, each located on opposite sides of the unit offering privacy. The master bedroom has a walk-in closet, ceiling fan and a full en-suite bath with tile flooring and a shower/tub combo. The second bath also features tile flooring and a shower/tub combination This unit was recently painted, offers neutral décor and has plenty of natural light throughout. Tucked away in the Laurel Forest community with a secured entrance and plenty of overflow parking. Conveniently located to all shopping and easy access to 195.
Last Agent to Sell the Property
Berkshire Hathaway HomeServices PenFed Realty License #5007477 Listed on: 07/19/2021

Property Details
Home Type
- Condominium
Est. Annual Taxes
- $1,523
Year Built
- Built in 1997
Lot Details
- 1
HOA Fees
- $220 Monthly HOA Fees
Home Design
- Penthouse
- Brick Exterior Construction
- Asphalt Roof
Interior Spaces
- 1,052 Sq Ft Home
- Property has 1 Level
- Vaulted Ceiling
- Ceiling Fan
- Gas Fireplace
- Combination Dining and Living Room
- Intercom
Kitchen
- Breakfast Area or Nook
- Eat-In Kitchen
- Gas Oven or Range
- Self-Cleaning Oven
- Ice Maker
- Dishwasher
- Stainless Steel Appliances
- Upgraded Countertops
- Disposal
Flooring
- Wood
- Carpet
- Ceramic Tile
Bedrooms and Bathrooms
- 2 Main Level Bedrooms
- En-Suite Primary Bedroom
- En-Suite Bathroom
- Walk-In Closet
- 2 Full Bathrooms
- Bathtub with Shower
Laundry
- Laundry in unit
- Dryer
- Washer
Parking
- Paved Parking
- Parking Lot
- 1 Assigned Parking Space
Utilities
- Forced Air Heating and Cooling System
- Vented Exhaust Fan
- Natural Gas Water Heater
Additional Features
- Ramp on the main level
- Balcony
- Property is in very good condition
Listing and Financial Details
- Tax Lot 12
- Assessor Parcel Number 1301305166
Community Details
Overview
- Association fees include snow removal, trash, water, common area maintenance
- Low-Rise Condominium
- Conway Mgmt. Condos
- Laurels Condo Community
- Laurel Forest Subdivision
Pet Policy
- Pets allowed on a case-by-case basis
- Pet Size Limit
Security
- Carbon Monoxide Detectors
- Fire and Smoke Detector
Ownership History
Purchase Details
Home Financials for this Owner
Home Financials are based on the most recent Mortgage that was taken out on this home.Purchase Details
Home Financials for this Owner
Home Financials are based on the most recent Mortgage that was taken out on this home.Purchase Details
Home Financials for this Owner
Home Financials are based on the most recent Mortgage that was taken out on this home.Purchase Details
Similar Homes in Abingdon, MD
Home Values in the Area
Average Home Value in this Area
Purchase History
| Date | Buyer | Sale Price | Title Company |
|---|---|---|---|
| Amodio Michele | $198,000 | Main Street Title Llc | |
| Burke Olivia Marie | $145,000 | Mid Atlantic Title Llc | |
| Fung Keith | $115,000 | North American Title Ins Co | |
| Mclaughlin Tina Jo | $86,305 | -- |
Mortgage History
| Date | Status | Borrower | Loan Amount |
|---|---|---|---|
| Previous Owner | Burke Olivia Marie | $142,373 | |
| Previous Owner | Fung Keith | $92,000 | |
| Previous Owner | Mclaughlin Tina Jo | $16,000 | |
| Closed | Mclaughlin Tina Jo | -- |
Property History
| Date | Event | Price | Change | Sq Ft Price |
|---|---|---|---|---|
| 09/22/2021 09/22/21 | Sold | $198,000 | 0.0% | $188 / Sq Ft |
| 07/24/2021 07/24/21 | Pending | -- | -- | -- |
| 07/24/2021 07/24/21 | Off Market | $198,000 | -- | -- |
| 07/22/2021 07/22/21 | For Sale | $184,900 | -6.6% | $176 / Sq Ft |
| 07/19/2021 07/19/21 | Off Market | $198,000 | -- | -- |
| 07/19/2021 07/19/21 | For Sale | $184,900 | +27.5% | $176 / Sq Ft |
| 07/30/2018 07/30/18 | Sold | $145,000 | 0.0% | $138 / Sq Ft |
| 05/28/2018 05/28/18 | Pending | -- | -- | -- |
| 05/24/2018 05/24/18 | For Sale | $145,000 | +26.1% | $138 / Sq Ft |
| 04/25/2014 04/25/14 | Sold | $115,000 | -8.0% | $109 / Sq Ft |
| 03/10/2014 03/10/14 | Pending | -- | -- | -- |
| 03/01/2014 03/01/14 | Price Changed | $125,000 | -7.4% | $119 / Sq Ft |
| 12/23/2013 12/23/13 | For Sale | $135,000 | -- | $128 / Sq Ft |
Tax History Compared to Growth
Tax History
| Year | Tax Paid | Tax Assessment Tax Assessment Total Assessment is a certain percentage of the fair market value that is determined by local assessors to be the total taxable value of land and additions on the property. | Land | Improvement |
|---|---|---|---|---|
| 2024 | $1,624 | $170,533 | $0 | $0 |
| 2023 | $1,624 | $149,000 | $40,000 | $109,000 |
| 2022 | $781 | $143,333 | $0 | $0 |
| 2021 | $3,093 | $137,667 | $0 | $0 |
| 2020 | $1,523 | $132,000 | $40,000 | $92,000 |
| 2019 | $1,477 | $128,000 | $0 | $0 |
| 2018 | $1,431 | $124,000 | $0 | $0 |
| 2017 | $1,372 | $120,000 | $0 | $0 |
| 2016 | -- | $120,000 | $0 | $0 |
| 2015 | $1,853 | $120,000 | $0 | $0 |
| 2014 | $1,853 | $122,000 | $0 | $0 |
Agents Affiliated with this Home
-
Irene Burke

Seller's Agent in 2021
Irene Burke
BHHS PenFed (actual)
(732) 673-3873
15 Total Sales
-
Lee Tessier

Buyer's Agent in 2021
Lee Tessier
EXP Realty, LLC
(410) 638-9555
1,651 Total Sales
-

Seller's Agent in 2018
Mary Gunnarsson
American Premier Realty, LLC
-
Melissa Wolinski-Easton

Seller's Agent in 2014
Melissa Wolinski-Easton
Samson Properties
(443) 255-6837
105 Total Sales
Map
Source: Bright MLS
MLS Number: MDHR2001366
APN: 01-305166
- 133 Laurel Woods Ct
- 238 Maple Wreath Ct
- 168 Branchwood Ct
- 18 Huxley Cir
- 307 Tiree Ct Unit 103
- 189 Ferring Ct
- 311 Tiree Ct Unit 104
- 28 Mitchell Dr
- 2612 Long Meadow Dr
- 210 Ellerslie Ct
- 220 Ellerslie Ct
- 3146 Tipton Way
- 3052 Benefit Ct
- 714 Kirkcaldy Way
- 3038 Tipton Way
- 3022 Cascade Dr
- 331 Logan Ct
- 242 Lodgecliffe Ct
- 3000 Tipton Way
- 312 Overlea Place
- 309 Tall Pines Ct Unit F
- 309 Tall Pines Ct Unit B
- 309 Tall Pines Ct Unit J
- 309 Tall Pines Ct Unit K
- 309 Tall Pines Ct Unit L
- 309 Tall Pines Ct Unit H
- 309 Tall Pines Ct Unit D
- 309 Tall Pines Ct Unit A
- 309 Tall Pines Ct Unit C
- 309 Tall Pines Ct Unit G
- 309 Tall Pines Ct Unit E
- 309 Tall Pines Ct Unit M
- 309 Tall Pines Ct Unit 4
- 309 Tall Pines Ct Unit 6
- 309 Tall Pines Ct Unit 10
- 309 Tall Pines Ct Unit 12
- 309 Tall Pines Ct Unit 2
- 309 Tall Pines Ct Unit 11
- 309 Tall Pines Ct Unit 8
- 311 Tall Pines Ct Unit 3
