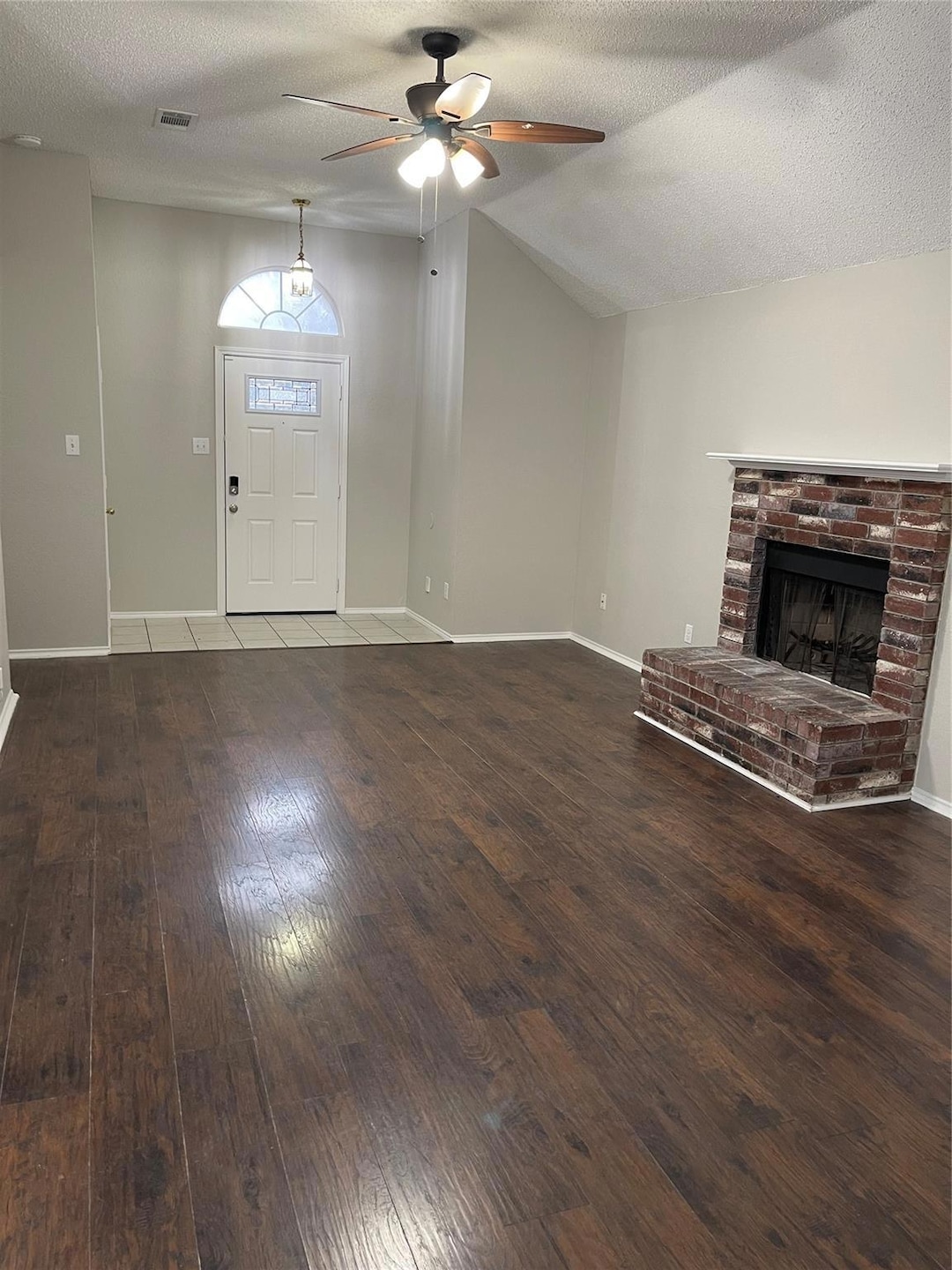
309 Toronto Cir Glenn Heights, TX 75154
Highlights
- 2 Car Attached Garage
- 1-Story Property
- Wood Burning Fireplace
About This Home
As of March 2025This home is located at 309 Toronto Cir, Glenn Heights, TX 75154 and is currently estimated at $265,000, approximately $196 per square foot. This property was built in 1996. 309 Toronto Cir is a home located in Dallas County with nearby schools including Frank D Moates Elementary School, Curtistene S Mccowan Middle School, and DeSoto Private School.
Last Agent to Sell the Property
Targetcost Realty Brokerage Phone: 972-504-8021 License #0416871 Listed on: 02/04/2025
Home Details
Home Type
- Single Family
Est. Annual Taxes
- $5,405
Year Built
- Built in 1996
Lot Details
- 8,625 Sq Ft Lot
Parking
- 2 Car Attached Garage
- Front Facing Garage
- Driveway
Interior Spaces
- 1,352 Sq Ft Home
- 1-Story Property
- Wood Burning Fireplace
Kitchen
- Dishwasher
- Disposal
Bedrooms and Bathrooms
- 3 Bedrooms
- 2 Full Bathrooms
Schools
- Moates Elementary School
- Curtistene S Mccowan Middle School
- Desoto High School
Community Details
- Bear Creek Meadows Inst 3 Subdivision
Listing and Financial Details
- Legal Lot and Block 19R / D
- Assessor Parcel Number 270001800D19R0000
- $5,405 per year unexempt tax
Ownership History
Purchase Details
Home Financials for this Owner
Home Financials are based on the most recent Mortgage that was taken out on this home.Purchase Details
Purchase Details
Home Financials for this Owner
Home Financials are based on the most recent Mortgage that was taken out on this home.Purchase Details
Purchase Details
Purchase Details
Purchase Details
Home Financials for this Owner
Home Financials are based on the most recent Mortgage that was taken out on this home.Purchase Details
Purchase Details
Home Financials for this Owner
Home Financials are based on the most recent Mortgage that was taken out on this home.Similar Homes in the area
Home Values in the Area
Average Home Value in this Area
Purchase History
| Date | Type | Sale Price | Title Company |
|---|---|---|---|
| Deed | -- | Capital Title | |
| Warranty Deed | -- | Capital Title | |
| Interfamily Deed Transfer | -- | None Available | |
| Vendors Lien | -- | Attorney | |
| Warranty Deed | -- | None Available | |
| Warranty Deed | -- | None Available | |
| Warranty Deed | -- | None Available | |
| Vendors Lien | -- | -- | |
| Warranty Deed | -- | -- | |
| Trustee Deed | $67,177 | -- | |
| Warranty Deed | -- | -- |
Mortgage History
| Date | Status | Loan Amount | Loan Type |
|---|---|---|---|
| Open | $212,000 | New Conventional | |
| Previous Owner | $75,000 | New Conventional | |
| Previous Owner | $79,778 | Unknown | |
| Previous Owner | $76,500 | Seller Take Back | |
| Previous Owner | $79,458 | VA |
Property History
| Date | Event | Price | Change | Sq Ft Price |
|---|---|---|---|---|
| 03/21/2025 03/21/25 | Sold | -- | -- | -- |
| 02/16/2025 02/16/25 | Pending | -- | -- | -- |
| 02/04/2025 02/04/25 | For Sale | $265,000 | -- | $196 / Sq Ft |
Tax History Compared to Growth
Tax History
| Year | Tax Paid | Tax Assessment Tax Assessment Total Assessment is a certain percentage of the fair market value that is determined by local assessors to be the total taxable value of land and additions on the property. | Land | Improvement |
|---|---|---|---|---|
| 2025 | $5,405 | $226,630 | $60,000 | $166,630 |
| 2024 | $5,405 | $249,870 | $60,000 | $189,870 |
| 2023 | $5,405 | $223,180 | $55,000 | $168,180 |
| 2022 | $5,490 | $223,180 | $55,000 | $168,180 |
| 2021 | $4,354 | $156,950 | $35,000 | $121,950 |
| 2020 | $4,667 | $156,950 | $35,000 | $121,950 |
| 2019 | $4,749 | $156,950 | $35,000 | $121,950 |
| 2018 | $3,283 | $108,280 | $20,000 | $88,280 |
| 2017 | $3,303 | $108,280 | $20,000 | $88,280 |
| 2016 | $3,303 | $108,280 | $20,000 | $88,280 |
| 2015 | $2,146 | $92,800 | $20,000 | $72,800 |
| 2014 | $2,146 | $73,270 | $16,000 | $57,270 |
Agents Affiliated with this Home
-
G
Seller's Agent in 2025
Gabriel Shonuga
Targetcost Realty
(469) 438-4502
1 in this area
21 Total Sales
-
I
Seller Co-Listing Agent in 2025
Ikay Aburime
Targetcost Realty
(469) 438-4502
2 in this area
45 Total Sales
-
H
Buyer's Agent in 2025
Heather Combs
ALWAYS REALTY LLC
(512) 801-3717
1 in this area
40 Total Sales
Map
Source: North Texas Real Estate Information Systems (NTREIS)
MLS Number: 20813535
APN: 270001800D19R0000
- 1521 Windsor Dr
- 151 E Bear Creek Rd
- 132 London Ln
- 1519 Grizzly Trail Unit 129
- 1512 Grizzly Trail Unit 134
- 515 Bear Trail
- 1528 Polar Trail Unit 164
- 1517 Kodiak Trail
- 1500 Panda Trail Unit 272
- 1533 Panda Trail
- 1503 Polar Trail
- 208 Goldeneye Dr
- 1511 Honey Trail
- 1414 Aviary Dr
- 1609 Panda Trail
- 1404 Dusky Thrush St
- 1501 Teddy Trail
- 216 Rose Way
- 135 W Bear Creek Rd
- 1208 Urban Dr






