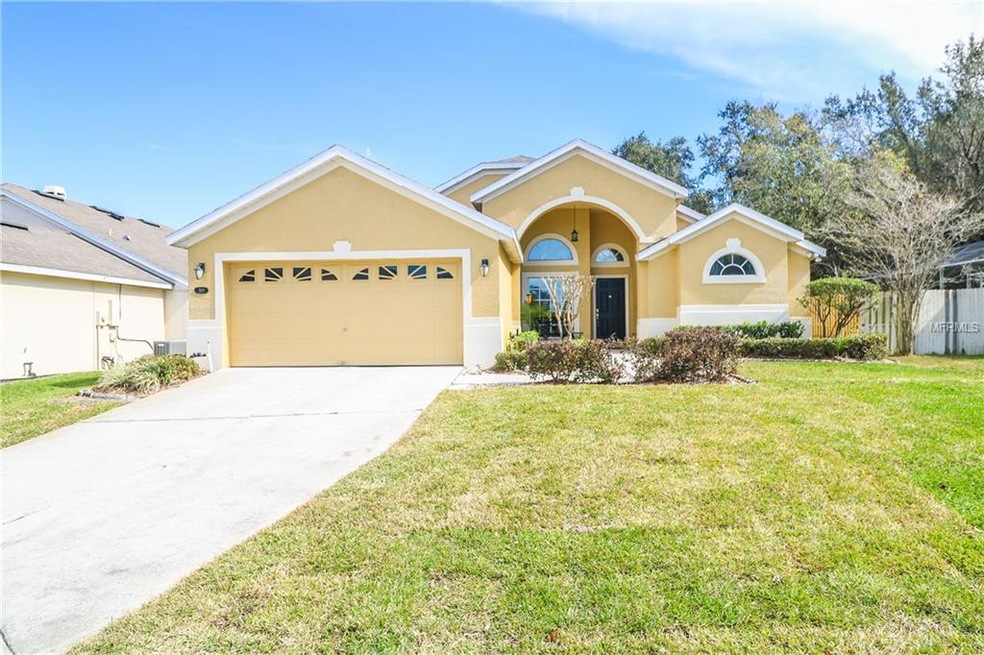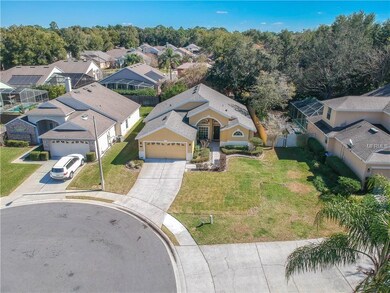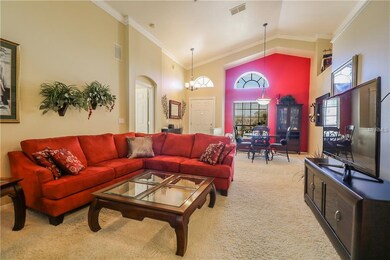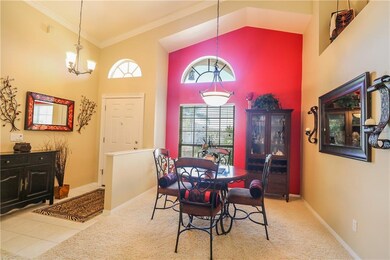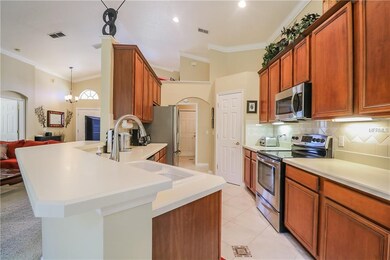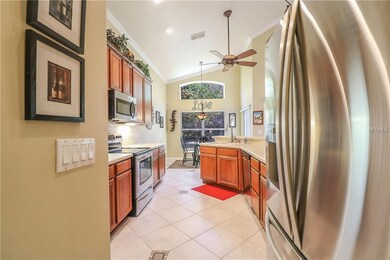
309 View Ct Apopka, FL 32703
Highlights
- Open Floorplan
- Covered patio or porch
- Eat-In Kitchen
- Fruit Trees
- 2 Car Attached Garage
- Crown Molding
About This Home
As of March 2019Beat the Spring Rush! Priced to Sell, Immaculately maintained, 3/2 with 2 Car Garage, on Culdesac Lot, New Roof 2018, Screened Rear Porch, Open Floor plan, Light and Bright with High Ceilings, Knockdown and Crown Molding, Open Kitchen to Nook with tiled backsplach, 42" Wood Cabinets, like new condition, Higher end Kenmore kitchen appliances, Indoor Laundry room. Great Location with Easy access to Hwy 436, Minutes west of Altamonte Springs. Easy commute to Orlando via 441 or 429 Expressway. Near Shopping centers and Restaurants. Wekiva Springs State Park, just minutes up the road. Call today for your appointment to see this lovely home before it's gone!
Last Agent to Sell the Property
CHARLES RUTENBERG REALTY ORLANDO License #540548 Listed on: 02/13/2019

Home Details
Home Type
- Single Family
Est. Annual Taxes
- $1,818
Year Built
- Built in 1997
Lot Details
- 7,095 Sq Ft Lot
- East Facing Home
- Fruit Trees
HOA Fees
- $48 Monthly HOA Fees
Parking
- 2 Car Attached Garage
- Garage Door Opener
- Open Parking
Home Design
- Slab Foundation
- Shingle Roof
- Block Exterior
- Stucco
Interior Spaces
- 1,646 Sq Ft Home
- Open Floorplan
- Crown Molding
- Ceiling Fan
- Blinds
- Sliding Doors
- Inside Utility
- Laundry Room
- Fire and Smoke Detector
Kitchen
- Eat-In Kitchen
- Range
- Microwave
- Dishwasher
- Disposal
Flooring
- Carpet
- Tile
Bedrooms and Bathrooms
- 3 Bedrooms
- Split Bedroom Floorplan
- Walk-In Closet
- 2 Full Bathrooms
Outdoor Features
- Covered patio or porch
Utilities
- Central Air
- Heating Available
- Electric Water Heater
- Cable TV Available
Listing and Financial Details
- Down Payment Assistance Available
- Homestead Exemption
- Visit Down Payment Resource Website
- Tax Lot 11
- Assessor Parcel Number 12-21-28-9095-00-110
Community Details
Overview
- Sentry Management Association, Phone Number (407) 788-6700
- Visit Association Website
- Wekiva Walk Subdivision
- Rental Restrictions
Recreation
- Community Playground
Ownership History
Purchase Details
Home Financials for this Owner
Home Financials are based on the most recent Mortgage that was taken out on this home.Purchase Details
Home Financials for this Owner
Home Financials are based on the most recent Mortgage that was taken out on this home.Purchase Details
Home Financials for this Owner
Home Financials are based on the most recent Mortgage that was taken out on this home.Purchase Details
Home Financials for this Owner
Home Financials are based on the most recent Mortgage that was taken out on this home.Similar Homes in Apopka, FL
Home Values in the Area
Average Home Value in this Area
Purchase History
| Date | Type | Sale Price | Title Company |
|---|---|---|---|
| Warranty Deed | $258,000 | First American Title Ins Co | |
| Warranty Deed | $225,000 | Equitable Title Of Seminole | |
| Interfamily Deed Transfer | $200,000 | Thoroughbred Title Llc | |
| Warranty Deed | $123,900 | -- |
Mortgage History
| Date | Status | Loan Amount | Loan Type |
|---|---|---|---|
| Open | $52,000 | New Conventional | |
| Open | $268,921 | New Conventional | |
| Closed | $266,514 | VA | |
| Previous Owner | $120,956 | New Conventional | |
| Previous Owner | $125,000 | Purchase Money Mortgage | |
| Previous Owner | $100,000 | Purchase Money Mortgage | |
| Previous Owner | $100,000 | New Conventional | |
| Previous Owner | $99,050 | New Conventional |
Property History
| Date | Event | Price | Change | Sq Ft Price |
|---|---|---|---|---|
| 10/01/2023 10/01/23 | Rented | $2,500 | 0.0% | -- |
| 09/23/2023 09/23/23 | Under Contract | -- | -- | -- |
| 09/06/2023 09/06/23 | Off Market | $2,500 | -- | -- |
| 08/01/2023 08/01/23 | Price Changed | $2,500 | -9.1% | $2 / Sq Ft |
| 07/27/2023 07/27/23 | For Rent | $2,750 | 0.0% | -- |
| 03/29/2019 03/29/19 | Sold | $258,000 | 0.0% | $157 / Sq Ft |
| 02/20/2019 02/20/19 | Pending | -- | -- | -- |
| 02/13/2019 02/13/19 | For Sale | $258,000 | -- | $157 / Sq Ft |
Tax History Compared to Growth
Tax History
| Year | Tax Paid | Tax Assessment Tax Assessment Total Assessment is a certain percentage of the fair market value that is determined by local assessors to be the total taxable value of land and additions on the property. | Land | Improvement |
|---|---|---|---|---|
| 2025 | $5,360 | $320,200 | $95,000 | $225,200 |
| 2024 | $364 | $309,560 | $95,000 | $214,560 |
| 2023 | $364 | $213,622 | $0 | $0 |
| 2022 | $327 | $207,400 | $0 | $0 |
| 2021 | $2,879 | $201,359 | $60,000 | $141,359 |
| 2020 | $3,395 | $202,465 | $60,000 | $142,465 |
| 2019 | $1,848 | $134,958 | $0 | $0 |
| 2018 | $1,818 | $132,442 | $0 | $0 |
| 2017 | $1,775 | $166,444 | $35,000 | $131,444 |
| 2016 | $1,747 | $157,469 | $30,000 | $127,469 |
| 2015 | $1,773 | $149,396 | $30,000 | $119,396 |
| 2014 | $1,814 | $139,907 | $30,000 | $109,907 |
Agents Affiliated with this Home
-
Bazelais Estime
B
Seller's Agent in 2023
Bazelais Estime
ZENITH HOMES CENTER LLC
(407) 898-4800
17 Total Sales
-
Loida Grajales

Seller's Agent in 2019
Loida Grajales
CHARLES RUTENBERG REALTY ORLANDO
(407) 619-2006
40 Total Sales
-
Pat Pateau
P
Buyer's Agent in 2019
Pat Pateau
ZENITH HOMES CENTER LLC
(407) 234-1031
35 Total Sales
Map
Source: Stellar MLS
MLS Number: O5762210
APN: 12-2128-9095-00-110
- 2343 Walnut Heights Rd
- 231 Chestnut Creek Dr
- 2434 Walnut Heights Rd
- 239 Bronze Leaf Ct
- 400 Shelby Ct
- 2474 Cimmaron Ash Way
- 2468 Cimmaron Ash Way
- 416 Haverlake Cir
- 2217 Wekiva Reserve Blvd
- 228 N Line Dr
- 2302 Ashington Park Dr
- 2715 Wekiva Meadows Ct
- 208 Frinton Cove
- 368 Haverlake Cir
- 490 Burnt Tree Ln
- 2114 Bluff Oak St
- 14 Cyclops Dr
- 305 Haverlake Cir
- 2596 Lancaster Ct
- 300 New Waterford Place Unit 206
