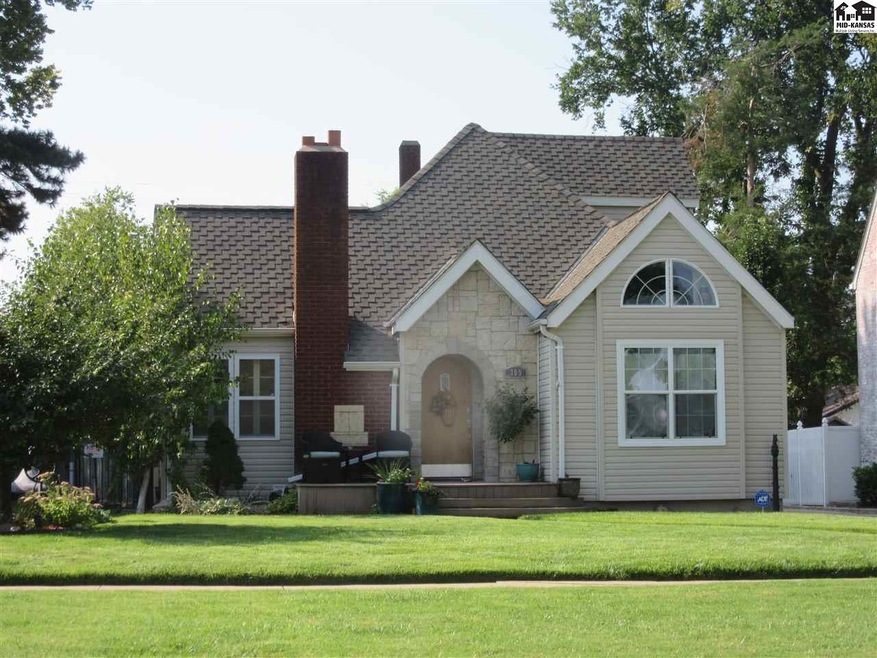
309 W 19th Ave Hutchinson, KS 67502
Highlights
- Fireplace
- Central Heating and Cooling System
- Ceiling Fan
- En-Suite Primary Bedroom
About This Home
As of August 2018This home is located at 309 W 19th Ave, Hutchinson, KS 67502 and is currently estimated at $194,500, approximately $67 per square foot. This property was built in 1935. 309 W 19th Ave is a home located in Reno County with nearby schools including Morgan Elementary School, Hutchinson Middle School 8, and Hutchinson High School.
Last Agent to Sell the Property
PLAZA/ASTLE REALTY License #SP00234970 Listed on: 08/22/2018
Last Buyer's Agent
Alexa Munger
Re/Max Elite Real Estate Group License #SP00240910
Home Details
Home Type
- Single Family
Est. Annual Taxes
- $2,654
Year Built
- Built in 1935
Lot Details
- 9,148 Sq Ft Lot
Parking
- 2 Car Detached Garage
Home Design
- Plaster Walls
- Composition Roof
- Vinyl Siding
Interior Spaces
- 1.5-Story Property
- Sheet Rock Walls or Ceilings
- Ceiling Fan
- Fireplace
- Vinyl Clad Windows
- Partial Basement
- Laundry on main level
Bedrooms and Bathrooms
- 2 Main Level Bedrooms
- En-Suite Primary Bedroom
Schools
- Morgan Elementary School
- Hutchinson Middle School
- Hutchinson High School
Utilities
- Central Heating and Cooling System
- Gas Water Heater
Listing and Financial Details
- Assessor Parcel Number 0781210103024004000
Similar Homes in Hutchinson, KS
Home Values in the Area
Average Home Value in this Area
Purchase History
| Date | Type | Sale Price | Title Company |
|---|---|---|---|
| Deed | -- | -- |
Property History
| Date | Event | Price | Change | Sq Ft Price |
|---|---|---|---|---|
| 08/01/2025 08/01/25 | Price Changed | $295,000 | -1.6% | $102 / Sq Ft |
| 06/26/2025 06/26/25 | For Sale | $299,900 | +54.2% | $104 / Sq Ft |
| 08/22/2018 08/22/18 | Sold | -- | -- | -- |
| 08/22/2018 08/22/18 | For Sale | $194,500 | -- | $67 / Sq Ft |
Tax History Compared to Growth
Tax History
| Year | Tax Paid | Tax Assessment Tax Assessment Total Assessment is a certain percentage of the fair market value that is determined by local assessors to be the total taxable value of land and additions on the property. | Land | Improvement |
|---|---|---|---|---|
| 2024 | $4,168 | $25,461 | $1,035 | $24,426 |
| 2023 | $4,021 | $24,426 | $925 | $23,501 |
| 2022 | $3,938 | $23,666 | $925 | $22,741 |
| 2021 | $3,544 | $20,447 | $899 | $19,548 |
| 2020 | $3,786 | $18,212 | $899 | $17,313 |
| 2019 | $3,757 | $21,275 | $850 | $20,425 |
| 2018 | $2,433 | $14,732 | $840 | $13,892 |
| 2017 | $2,655 | $14,985 | $840 | $14,145 |
| 2016 | $2,498 | $14,111 | $840 | $13,271 |
| 2015 | $2,250 | $12,772 | $851 | $11,921 |
| 2014 | $2,250 | $13,225 | $851 | $12,374 |
Agents Affiliated with this Home
-

Seller's Agent in 2025
Paul Phillips
Align Realty, LLC
(620) 960-3222
102 Total Sales
-

Seller's Agent in 2018
Yvonne Danyluk
PLAZA/ASTLE REALTY
(620) 664-0147
63 Total Sales
-
A
Buyer's Agent in 2018
Alexa Munger
RE/MAX
Map
Source: Mid-Kansas MLS
MLS Number: 38132
APN: 121-01-0-30-24-004.00
- 1722 N Monroe St
- 300 W 17th Ave
- 420 W 20th Ave
- 129 W 20th Ave
- 2011 N Adams St
- 2105 N Adams St
- 214 W 15th Ave
- 29 W 20th Ave
- 520 W 15th Ave
- 1919 N Main St
- 123 W 23rd Ave
- 301 W 14th Ave
- 2305 N Monroe St
- 801 W 21st Ave
- 9 Crescent Blvd
- 1218 N Monroe St
- 503 W 13th Ave
- 23 E 16th Ave
- 204 Crescent Blvd
- 121 W 25th Ave
