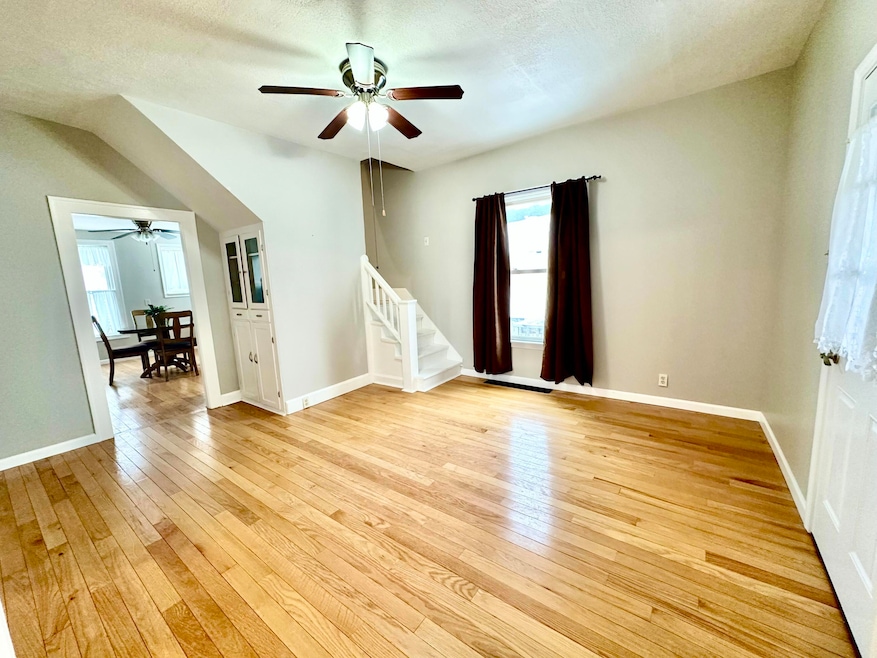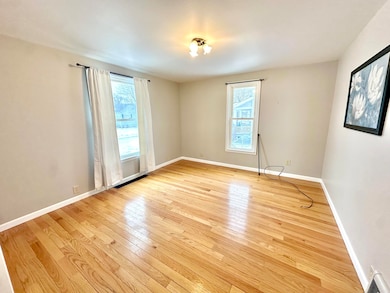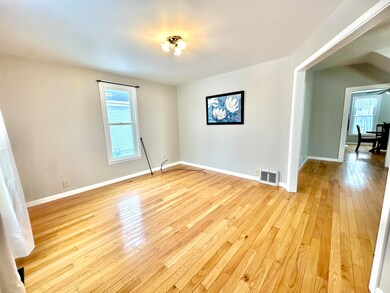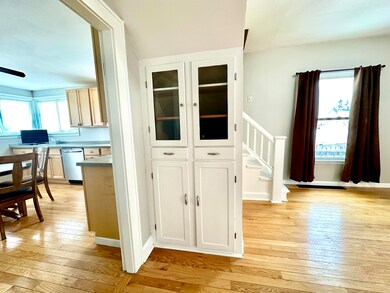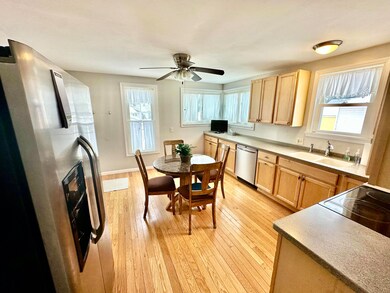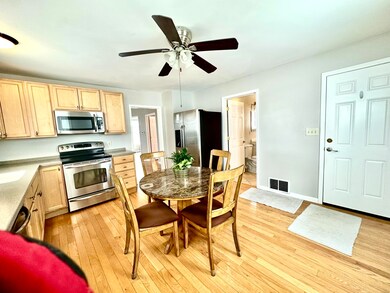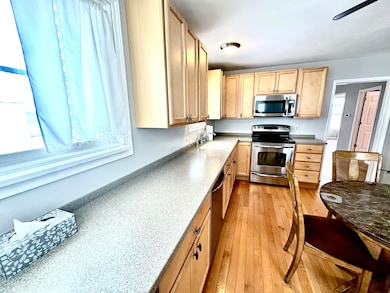
309 W Bosley St Alpena, MI 49707
Highlights
- No HOA
- Living Room
- 1-Story Property
- 2.5 Car Detached Garage
- Accessible Approach with Ramp
- 5-minute walk to McRae Park
About This Home
As of May 2025Welcome to this delightful 3-bedroom, 1.5-bathroom older home that blends classic charm with modern upgrades. The heart of this home, the kitchen has been tastefully updated with quality cabinetry, Corian countertops, and plenty of counter space, making it a joy for cooking and entertaining. The main floor has newer oak flooring. The bathroom has also been remodeled with ceramic tile floor, newer shower & fixtures, Recent Upgrades include newer windows, furnace, water heater, and shingles. There are still some things a buyer can do to enhance the already mostly remodeled home such as the exterior & upstairs bedrooms to make it your own. Enjoy the full basement with updated electrical. And the 2 plus car garage is great for storage & your vehicles.
Last Agent to Sell the Property
RE/MAX New Horizons License #6506021794 Listed on: 02/10/2025

Home Details
Home Type
- Single Family
Est. Annual Taxes
- $951
Home Design
- Frame Construction
Interior Spaces
- 1,998 Sq Ft Home
- 1-Story Property
- Living Room
- Dining Room
- Basement Fills Entire Space Under The House
Kitchen
- Oven or Range
- Microwave
- Dishwasher
Bedrooms and Bathrooms
- 3 Bedrooms
Laundry
- Dryer
- Washer
Parking
- 2.5 Car Detached Garage
- Garage Door Opener
- Driveway
Schools
- Alpena Elementary School
- Alpena High School
Utilities
- Forced Air Heating System
- Heating System Uses Natural Gas
- Water Heater
- Municipal Utilities District for Water and Sewer
- Cable TV Available
Additional Features
- Accessible Approach with Ramp
- Lot Dimensions are 66 x 140.5
Community Details
- No Home Owners Association
- Folkers Add To The City Subdivision
Listing and Financial Details
- Assessor Parcel Number Parcel Number: 092-157-000-014-00
- Tax Block Lots 9 & 10, Blk 2
Ownership History
Purchase Details
Similar Homes in Alpena, MI
Home Values in the Area
Average Home Value in this Area
Purchase History
| Date | Type | Sale Price | Title Company |
|---|---|---|---|
| Quit Claim Deed | -- | -- |
Property History
| Date | Event | Price | Change | Sq Ft Price |
|---|---|---|---|---|
| 05/14/2025 05/14/25 | Sold | $145,000 | -3.3% | $73 / Sq Ft |
| 03/20/2025 03/20/25 | Price Changed | $149,900 | -6.3% | $75 / Sq Ft |
| 02/10/2025 02/10/25 | For Sale | $159,900 | -- | $80 / Sq Ft |
Tax History Compared to Growth
Tax History
| Year | Tax Paid | Tax Assessment Tax Assessment Total Assessment is a certain percentage of the fair market value that is determined by local assessors to be the total taxable value of land and additions on the property. | Land | Improvement |
|---|---|---|---|---|
| 2025 | $951 | $49,000 | $0 | $0 |
| 2024 | $789 | $37,700 | $0 | $0 |
| 2023 | $775 | $32,800 | $0 | $0 |
| 2022 | $819 | $29,800 | $0 | $0 |
| 2021 | $796 | $27,900 | $27,900 | $0 |
| 2020 | $786 | $25,000 | $0 | $0 |
| 2019 | $754 | $23,300 | $0 | $0 |
| 2018 | $730 | $22,200 | $0 | $0 |
| 2017 | $696 | $23,100 | $0 | $0 |
| 2016 | $663 | $20,500 | $0 | $0 |
| 2015 | $126 | $19,500 | $0 | $0 |
| 2013 | $170 | $17,000 | $0 | $0 |
Agents Affiliated with this Home
-
Lori Sparling

Seller's Agent in 2025
Lori Sparling
RE/MAX Michigan
(989) 657-6009
119 Total Sales
-
Eric Arnoldi

Buyer's Agent in 2025
Eric Arnoldi
CENTURY 21 NORTHLAND of ALPENA
(231) 907-2825
13 Total Sales
Map
Source: Water Wonderland Board of REALTORS®
MLS Number: 201833322
APN: 092-157-000-014-00
- 119 W Hueber St
- 4011 Sandall Rd
- 423 Beebe St
- 334 W Lake St
- 327 Long Lake Ave
- 816 Ford Ave
- 420 W Miller St
- 507 Cedar St
- 631 River St
- 312 N 11th Ave
- 1253 N Partridge Point Rd
- 314 Sable St
- 400 Tawas St
- 912 Sable St
- 301 N 14th Ave
- 300 W Washington Ave
- 303 S State Ave
- 424 S State Ave
- 452 W Lincoln St
- 310 W Campbell St
