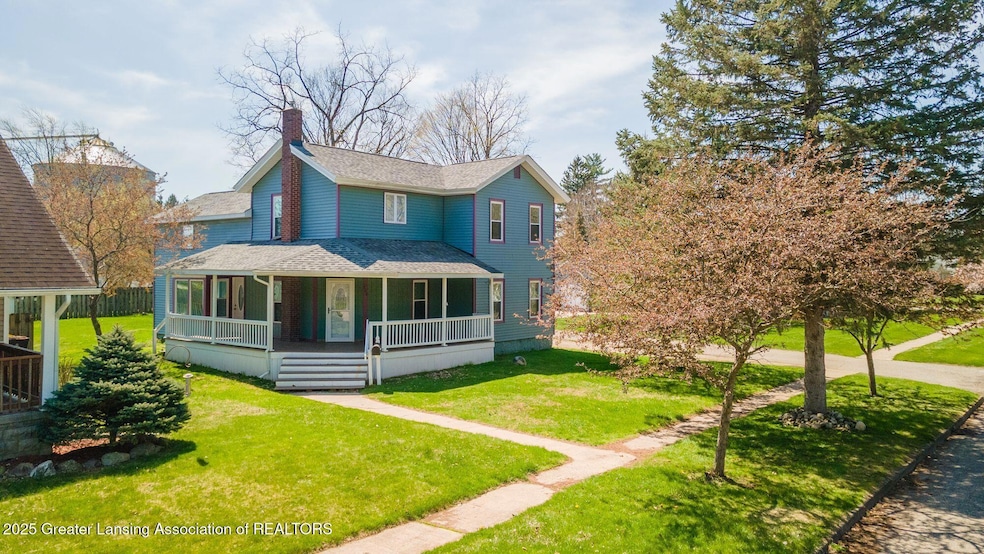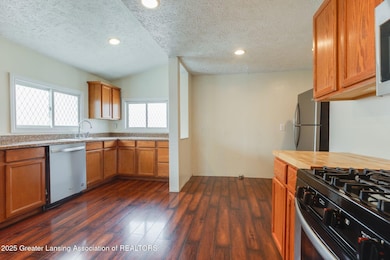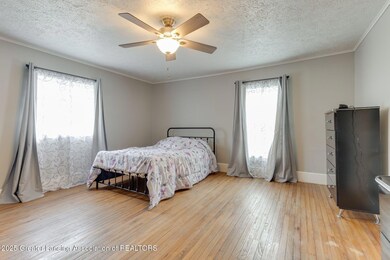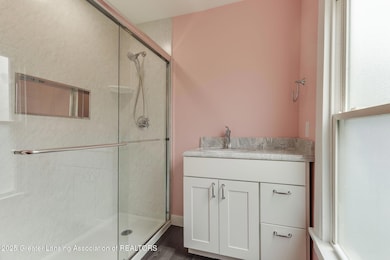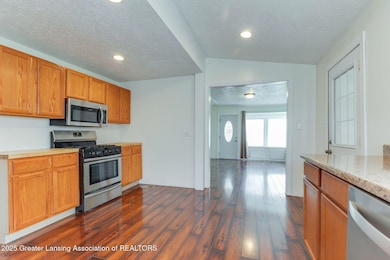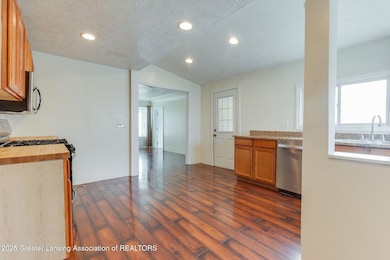
309 W Plain St Eaton Rapids, MI 48827
Highlights
- City View
- Main Floor Bedroom
- Covered Patio or Porch
- Cape Cod Architecture
- High Ceiling
- Walk-In Closet
About This Home
As of July 2025Open House Sunday June 1st from 12pm - 1:30pm. This spacious 3-4 bedroom, 2-bathroom home offers a generous floor plan designed for comfortable living and effortless entertaining. The expansive kitchen and adjoining dining area provide the perfect setting for gatherings with family and friends. A large main-floor laundry room adds convenience and keeps household chores tucked away from the main living areas. Each of the oversized bedrooms offers ample room for furniture and free movement, creating a comfortable retreat for everyone in the household. Outside, a large covered front porch invites you to relax with a book, enjoy your morning coffee, or unwind on a warm summer evening. Don't miss your chance to tour this inviting home—schedule your private showing today!
Last Agent to Sell the Property
NextHome Reality License #6502431741 Listed on: 05/31/2025

Home Details
Home Type
- Single Family
Est. Annual Taxes
- $2,237
Year Built
- Built in 1900
Lot Details
- 7,405 Sq Ft Lot
- Lot Dimensions are 55x133
- West Facing Home
Parking
- Driveway
Home Design
- Cape Cod Architecture
- Shingle Roof
- Wood Siding
- Vinyl Siding
Interior Spaces
- 2,409 Sq Ft Home
- 2-Story Property
- High Ceiling
- Ceiling Fan
- Living Room
- Dining Room
- City Views
- Michigan Basement
Kitchen
- Gas Range
- Microwave
- Dishwasher
Flooring
- Carpet
- Laminate
- Vinyl
Bedrooms and Bathrooms
- 4 Bedrooms
- Main Floor Bedroom
- Walk-In Closet
Laundry
- Laundry Room
- Laundry on main level
- Washer and Dryer
Outdoor Features
- Covered Patio or Porch
Utilities
- No Cooling
- Forced Air Heating System
Community Details
- Springbrook Hills Subdivision
Ownership History
Purchase Details
Home Financials for this Owner
Home Financials are based on the most recent Mortgage that was taken out on this home.Purchase Details
Home Financials for this Owner
Home Financials are based on the most recent Mortgage that was taken out on this home.Purchase Details
Home Financials for this Owner
Home Financials are based on the most recent Mortgage that was taken out on this home.Purchase Details
Purchase Details
Home Financials for this Owner
Home Financials are based on the most recent Mortgage that was taken out on this home.Purchase Details
Purchase Details
Purchase Details
Purchase Details
Home Financials for this Owner
Home Financials are based on the most recent Mortgage that was taken out on this home.Similar Homes in Eaton Rapids, MI
Home Values in the Area
Average Home Value in this Area
Purchase History
| Date | Type | Sale Price | Title Company |
|---|---|---|---|
| Warranty Deed | $195,000 | Transnation Title | |
| Warranty Deed | $195,000 | Transnation Title | |
| Quit Claim Deed | -- | Transnation Title | |
| Quit Claim Deed | -- | Transnation Title | |
| Deed | $55,000 | Ata Natl Title Group Llc | |
| Sheriffs Deed | $71,250 | Attorney | |
| Warranty Deed | $95,000 | Midstate Title Agency | |
| Land Contract | $95,000 | None Available | |
| Quit Claim Deed | -- | None Available | |
| Sheriffs Deed | $120,488 | None Available | |
| Corporate Deed | $82,500 | Metro |
Mortgage History
| Date | Status | Loan Amount | Loan Type |
|---|---|---|---|
| Open | $196,969 | New Conventional | |
| Previous Owner | $53,350 | New Conventional | |
| Previous Owner | $85,600 | New Conventional | |
| Previous Owner | $112,500 | Unknown | |
| Previous Owner | $66,000 | Purchase Money Mortgage |
Property History
| Date | Event | Price | Change | Sq Ft Price |
|---|---|---|---|---|
| 07/29/2025 07/29/25 | Sold | $195,000 | -2.5% | $81 / Sq Ft |
| 06/13/2025 06/13/25 | Price Changed | $199,900 | -2.5% | $83 / Sq Ft |
| 05/31/2025 05/31/25 | For Sale | $205,000 | +272.7% | $85 / Sq Ft |
| 06/15/2018 06/15/18 | Sold | $55,000 | 0.0% | $25 / Sq Ft |
| 04/19/2018 04/19/18 | Pending | -- | -- | -- |
| 03/23/2018 03/23/18 | For Sale | $55,000 | -- | $25 / Sq Ft |
Tax History Compared to Growth
Tax History
| Year | Tax Paid | Tax Assessment Tax Assessment Total Assessment is a certain percentage of the fair market value that is determined by local assessors to be the total taxable value of land and additions on the property. | Land | Improvement |
|---|---|---|---|---|
| 2025 | $2,237 | $81,500 | $0 | $0 |
| 2024 | $1,577 | $75,100 | $0 | $0 |
| 2023 | $1,593 | $65,800 | $0 | $0 |
| 2022 | $2,166 | $57,200 | $0 | $0 |
| 2021 | $2,089 | $51,400 | $0 | $0 |
| 2020 | $2,069 | $48,500 | $0 | $0 |
| 2019 | $2,076 | $43,661 | $0 | $0 |
| 2018 | $2,837 | $48,412 | $0 | $0 |
| 2017 | $1,781 | $46,550 | $0 | $0 |
| 2016 | -- | $44,100 | $0 | $0 |
| 2015 | -- | $42,800 | $0 | $0 |
| 2014 | -- | $41,351 | $0 | $0 |
| 2013 | -- | $40,700 | $0 | $0 |
Agents Affiliated with this Home
-
Paul Derby

Seller's Agent in 2025
Paul Derby
NextHome Reality
(517) 604-0044
1 in this area
92 Total Sales
-
Amber Kennell
A
Buyer's Agent in 2025
Amber Kennell
Howard Hanna Real Estate Executives
3 in this area
123 Total Sales
-
Tyler Milliman
T
Seller's Agent in 2018
Tyler Milliman
Tyler Milliman Red Wood Realty
(269) 625-2874
97 Total Sales
-
N
Buyer's Agent in 2018
Nonmember Agent
Non Member
Map
Source: Greater Lansing Association of Realtors®
MLS Number: 288566
APN: 300-000-623-015-00
- 805 Hall St
- 502 S Main St
- 815 Hyatt St
- 514 W Broad St
- 933 Tyler Dr
- 944 Tyler Dr
- 645 N Gallery Dr Unit 98
- 539 Harwood Ct Unit 134
- 503 Osborn St
- V/L Chester St
- 4423 Hyatt St
- 424 Haven St
- 410 Lake St
- 220 Dexter Rd
- 114 N Center St
- 627 State St
- 411 Crane St
- 315 Hamman Dr
- 0 S Clinton Trail Unit 20018035
- 107 Kerry St
