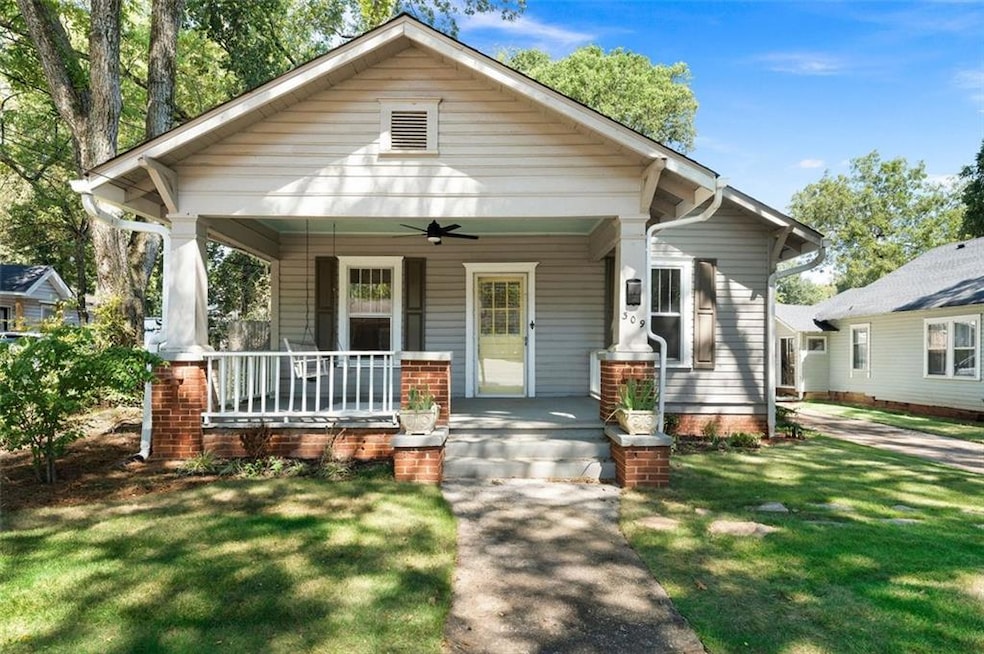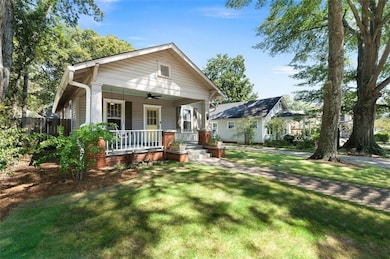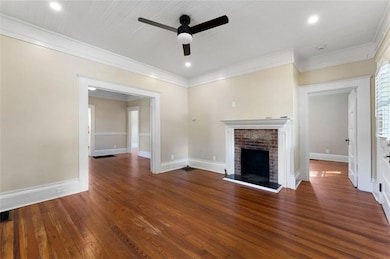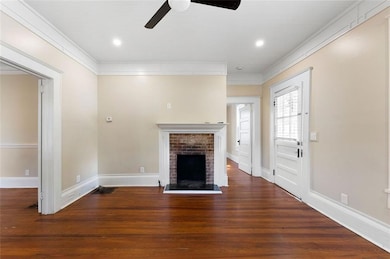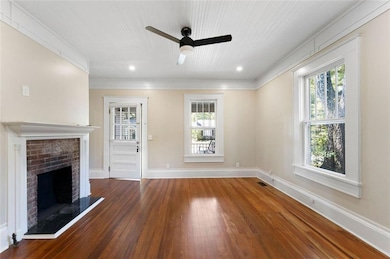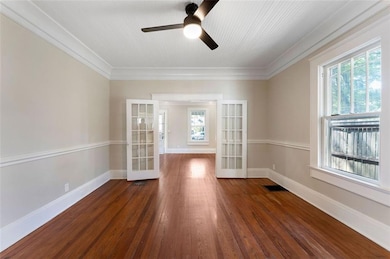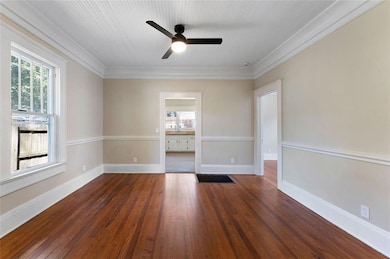309 West Ave Cartersville, GA 30120
Estimated payment $2,655/month
Highlights
- City View
- Carriage House
- Freestanding Bathtub
- Dommerich Elementary School Rated A
- Dining Room Seats More Than Twelve
- Wood Flooring
About This Home
Just Listed – Historic Cartersville Bungalow with Carriage House Charming 2 bedroom, 1 bath bungalow located in the heart of Historic Cartersville, just a short walk to downtown shopping, dining, and entertainment. The main house features hardwood floors throughout, two fireplaces, a large open kitchen, clawfoot tub, updated wiring, and new gutters. The property also includes a 1 bedroom, 1 bath carriage house complete with a full kitchen. Perfect for use as an in-law suite, teen retreat, or rental for additional income. A rare opportunity to own a piece of history with modern updates and flexible living space in a highly sought-after location. Schedule your private showing today!
Home Details
Home Type
- Single Family
Est. Annual Taxes
- $3,704
Year Built
- Built in 1933 | Remodeled
Lot Details
- 8,712 Sq Ft Lot
- Lot Dimensions are 65x160x35x157
- Private Entrance
- Privacy Fence
- Level Lot
Parking
- Driveway
Home Design
- Carriage House
- Ranch Style House
- Cottage
- Block Foundation
- Composition Roof
- Wood Siding
Interior Spaces
- Crown Molding
- Ceiling height of 10 feet on the main level
- 2 Fireplaces
- Brick Fireplace
- Dining Room Seats More Than Twelve
- Formal Dining Room
- Wood Flooring
- City Views
- Laundry Room
Kitchen
- Open to Family Room
- Range Hood
- Dishwasher
- White Kitchen Cabinets
Bedrooms and Bathrooms
- 3 Main Level Bedrooms
- 2 Full Bathrooms
- Freestanding Bathtub
- Bathtub and Shower Combination in Primary Bathroom
- Soaking Tub
Outdoor Features
- Covered Patio or Porch
Schools
- Cartersville Elementary And Middle School
- Cartersville High School
Utilities
- Central Heating and Cooling System
- 110 Volts
- Gas Water Heater
- High Speed Internet
- Cable TV Available
Community Details
- Historic Subdivision
Listing and Financial Details
- Assessor Parcel Number C016 0005 010
Map
Home Values in the Area
Average Home Value in this Area
Tax History
| Year | Tax Paid | Tax Assessment Tax Assessment Total Assessment is a certain percentage of the fair market value that is determined by local assessors to be the total taxable value of land and additions on the property. | Land | Improvement |
|---|---|---|---|---|
| 2024 | $3,131 | $147,761 | $30,000 | $117,761 |
| 2023 | $3,704 | $140,402 | $30,000 | $110,402 |
| 2022 | $2,561 | $96,910 | $30,000 | $66,910 |
| 2021 | $1,922 | $70,755 | $24,000 | $46,755 |
| 2020 | $1,996 | $70,755 | $24,000 | $46,755 |
| 2019 | $1,624 | $55,990 | $24,000 | $31,990 |
| 2018 | $1,471 | $50,368 | $20,000 | $30,368 |
| 2017 | $1,280 | $42,920 | $18,000 | $24,920 |
| 2016 | $1,301 | $42,920 | $18,000 | $24,920 |
| 2015 | $1,191 | $40,160 | $16,000 | $24,160 |
| 2014 | $1,009 | $33,200 | $12,000 | $21,200 |
| 2013 | -- | $29,240 | $10,000 | $19,240 |
Property History
| Date | Event | Price | List to Sale | Price per Sq Ft | Prior Sale |
|---|---|---|---|---|---|
| 11/03/2025 11/03/25 | Price Changed | $445,000 | -5.1% | $276 / Sq Ft | |
| 10/21/2025 10/21/25 | Price Changed | $469,000 | -1.3% | $291 / Sq Ft | |
| 09/11/2025 09/11/25 | For Sale | $475,000 | +14.5% | $295 / Sq Ft | |
| 04/16/2025 04/16/25 | Sold | $415,000 | -2.4% | $258 / Sq Ft | View Prior Sale |
| 03/24/2025 03/24/25 | Pending | -- | -- | -- | |
| 03/21/2025 03/21/25 | For Sale | $425,000 | -- | $264 / Sq Ft |
Purchase History
| Date | Type | Sale Price | Title Company |
|---|---|---|---|
| Warranty Deed | -- | -- | |
| Warranty Deed | -- | -- |
Source: First Multiple Listing Service (FMLS)
MLS Number: 7648299
APN: C016-0005-010
- 10 W Main St Unit 7
- 196 Etowah Dr
- 196 Etowah Dr Unit ID1234833P
- 205 Douglas St Unit 4
- 366 Old Mill Rd
- 125 Roosevelt St
- 10 Felton St SE
- 31 Corinth Rd
- 117 Mayflower Cir
- 236 Pioneer Trail
- 236 Pioneer Trail Unit ID1272825P
- 250 Douthit Ferry Rd
- 950 E Main St
- 46 Akron St
- 8 Highland Ln
- 535 Douthit Ferry Rd
- 535 Douthit Ferry Rd Unit ID1234800P
- 530 Waterford Dr Unit ID1234803P
- 530 Waterford Dr
- 58 Auburn Dr SW
