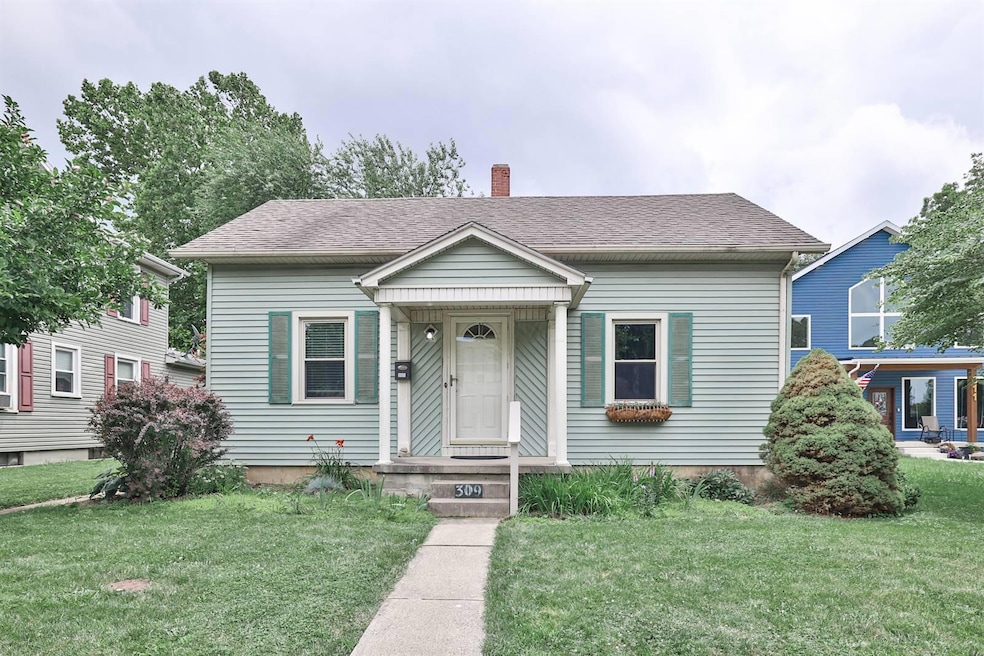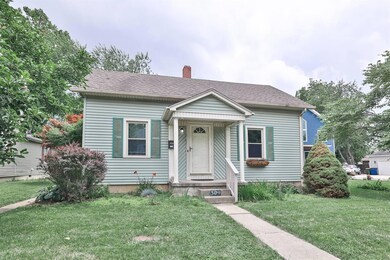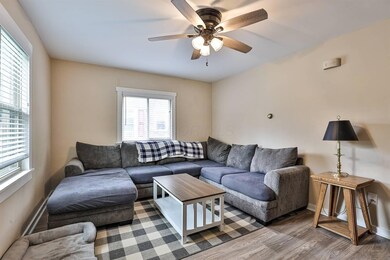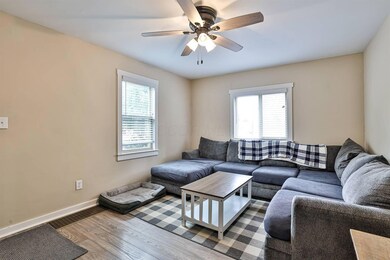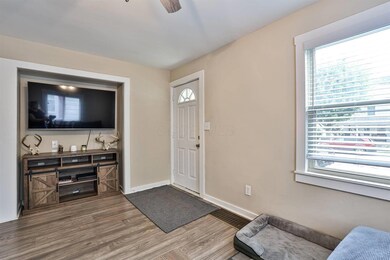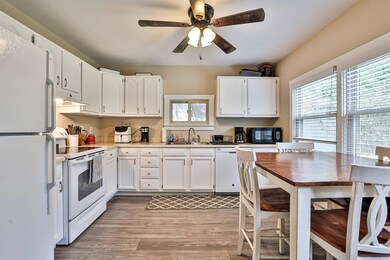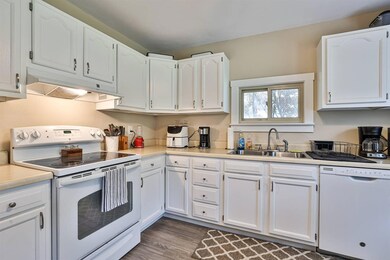
309 Western Ave Brookville, OH 45309
Estimated payment $1,169/month
Highlights
- Popular Property
- Ranch Style House
- Shed
- Brookville Elementary School Rated A-
- Window Unit Cooling System
- Forced Air Heating System
About This Home
Welcome to 309 Western Avenue in Brookville, Ohio. Comfort, Convenience & Possibility All on One Level! This charming ranch-style home offers easy one-level living with flexibility to suit your needs. Step inside to find LVP flooring flowing through the spacious living room and kitchen, creating a seamless and modern feel. The updated eat-in kitchen offers plenty of room to cook and gather with easy access to the back deck—perfect for relaxing or entertaining. Enjoy two good sized, comfortable bedrooms. The primary suite offers a private full bath and walk-in closet. An additional flex room with a window is currently a great home office but could be set up as a guest room, or potential third bedroom. The full basement offers laundry, abundant storage, and room to expand. Outside, you'll love the huge backyard—ideal for pets, play, gardening or cookouts with friends and family. Extras include an almost new water heater (less than a year old). The seller is offering a one-year Cinch Home Warranty for added peace of mind. Freshly painted, this home is move-in-ready! Occupancy at closing. Don't miss this move-in ready gem in a convenient location close to downtown Brookville.
Home Details
Home Type
- Single Family
Est. Annual Taxes
- $1,724
Year Built
- Built in 1935
Lot Details
- 8,276 Sq Ft Lot
Parking
- No Garage
Home Design
- 960 Sq Ft Home
- Ranch Style House
- Aluminum Siding
- Vinyl Siding
Kitchen
- Electric Range
- Dishwasher
Flooring
- Carpet
- Laminate
Bedrooms and Bathrooms
- 2 Main Level Bedrooms
- 2 Full Bathrooms
Laundry
- Laundry on lower level
- Electric Dryer Hookup
Outdoor Features
- Shed
- Storage Shed
Utilities
- Window Unit Cooling System
- Forced Air Heating System
- Heating System Uses Gas
- Gas Water Heater
Additional Features
- Basement
Listing and Financial Details
- Home warranty included in the sale of the property
- Assessor Parcel Number C05-00209-0002
Map
Home Values in the Area
Average Home Value in this Area
Tax History
| Year | Tax Paid | Tax Assessment Tax Assessment Total Assessment is a certain percentage of the fair market value that is determined by local assessors to be the total taxable value of land and additions on the property. | Land | Improvement |
|---|---|---|---|---|
| 2024 | $1,662 | $35,200 | $10,590 | $24,610 |
| 2023 | $1,662 | $35,200 | $10,590 | $24,610 |
| 2022 | $1,475 | $24,280 | $7,310 | $16,970 |
| 2021 | $1,482 | $24,280 | $7,310 | $16,970 |
| 2020 | $1,484 | $24,280 | $7,310 | $16,970 |
| 2019 | $1,349 | $20,190 | $7,310 | $12,880 |
| 2018 | $1,356 | $20,190 | $7,310 | $12,880 |
| 2017 | $1,350 | $20,190 | $7,310 | $12,880 |
| 2016 | $1,228 | $18,000 | $7,310 | $10,690 |
| 2015 | $1,209 | $18,000 | $7,310 | $10,690 |
| 2014 | $1,209 | $18,000 | $7,310 | $10,690 |
| 2012 | -- | $17,780 | $7,050 | $10,730 |
Property History
| Date | Event | Price | Change | Sq Ft Price |
|---|---|---|---|---|
| 07/17/2025 07/17/25 | For Sale | $185,000 | -- | $193 / Sq Ft |
Purchase History
| Date | Type | Sale Price | Title Company |
|---|---|---|---|
| Fiduciary Deed | $155,000 | Lawyers Title | |
| Interfamily Deed Transfer | -- | None Available | |
| Quit Claim Deed | -- | -- |
Mortgage History
| Date | Status | Loan Amount | Loan Type |
|---|---|---|---|
| Open | $4,012,053 | New Conventional | |
| Previous Owner | $68,000 | New Conventional | |
| Previous Owner | $85,000 | Unknown |
Similar Homes in Brookville, OH
Source: Columbus and Central Ohio Regional MLS
MLS Number: 225026526
APN: C05-00209-0002
- 28 S Clay St
- 54 S Clay St
- 530 E Westbrook Rd
- 224 S Wolf Creek St
- 4 E Mckinley St
- 139 Bayview Ave
- 12 Harshman St
- 0 Westbrook Rd Unit 890803
- 134 Autumn Maple Ln
- 107 Autumn Maple Ln
- 214 Hay Ave
- 441 Sycamore St
- 510 Arlington Woods Dr
- 115 Sycamore St
- 218 Woodfield Dr
- 303 Edgebrook Ave
- 00 Flanders Ave
- 155 Evergreen Way
- 813 Hunters Run Dr
- 610 Vine St
- 117 Sycamore St Unit 101
- 117 Sycamore St Unit 102
- 700 Pleasant Ct
- 50 Ridge Rd
- 810 Sonora Ct
- 1018 Sunset Dr
- 617-621 N Sherry Dr Unit 621
- 121 Old Carriage Dr
- 751 Tapestry Ln
- 51 Gloria Ave Unit 51
- 12 E Worley Ave Unit 10
- 601 W Wenger Rd
- 1 Reich St
- 3303 Shiloh Springs Rd
- 5 Belle Meadows Dr
- 700 Keswick Cir
- 132 Warner Dr
- 400 Burman Ave
- 9000 Springmeadow Ln
- 312 S San Bernardino Trail
