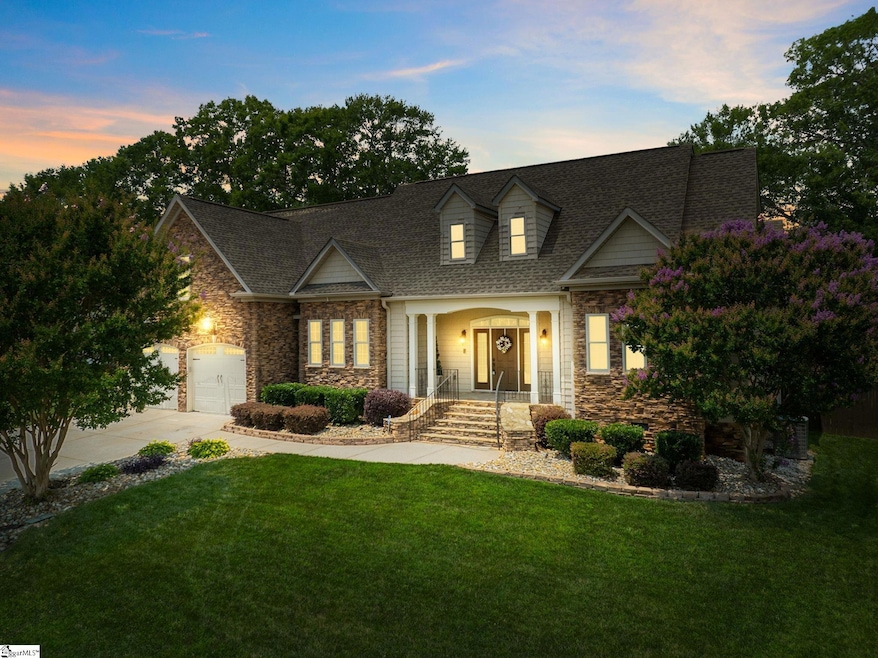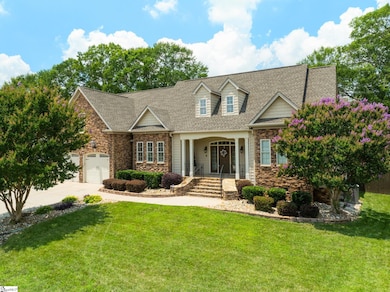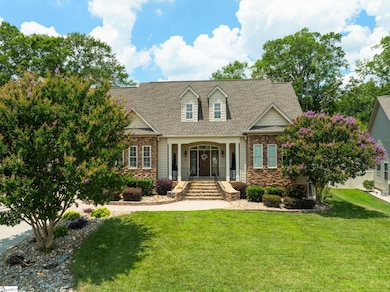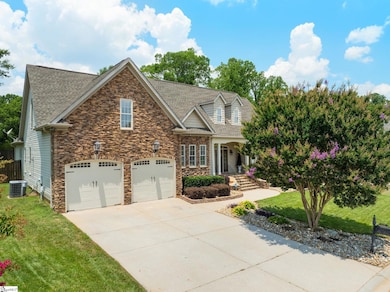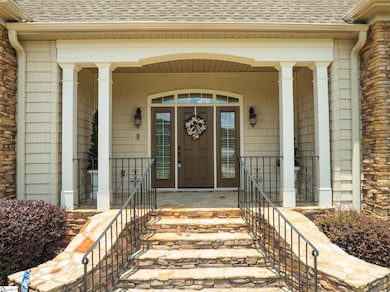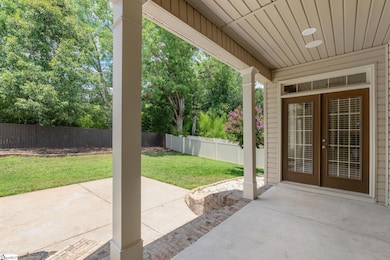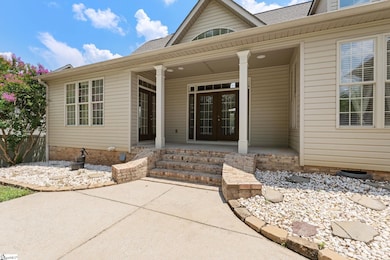309 Whisper Walk Way Fountain Inn, SC 29644
Estimated payment $3,748/month
Highlights
- Home Theater
- Open Floorplan
- Cathedral Ceiling
- Bryson Elementary School Rated A-
- Contemporary Architecture
- Wood Flooring
About This Home
Welcome to 309 Whisper Walk Way, a meticulously crafted custom home nestled in one of Fountain Inn’s most desirable communities. Designed and built by the original builder-owner in 2008, this stately residence offers over 4,000 square feet of thoughtfully designed living space with a seamless blend of comfort and sophistication. Wrapped in timeless brick and low-maintenance vinyl, the home sits on a beautifully manicured, fully fenced lot. Inside, rich hardwood floors flow throughout the main level, complemented by soaring cathedral ceilings and a stunning stone fireplace that anchors the spacious great room. The open-concept design leads to a true chef’s kitchen, complete with stainless steel appliances, double ovens, custom cabinetry, and generous counter space—perfect for both everyday living and entertaining. The primary suite is a true retreat, offering a spacious sitting area and abundant natural light. The en-suite bath and custom walk-in closet complete the space, creating a peaceful, private sanctuary. With five bedrooms in total, this home also includes a large recreational room, a full second kitchen, and an impressive home theater—providing flexible space for multi-generational living, hosting guests, or creating your own private getaway. Every inch of this home reflects exceptional craftsmanship, with intricate molding and designer finishes throughout—a testament to the care and detail invested by the builder himself. Ideally located with quick access to I-385, you're minutes from downtown Fountain Inn, Simpsonville, and Greenville. Enjoy the convenience of nearby shopping, restaurants, and beautiful local parks while coming home to a serene and private setting.
Home Details
Home Type
- Single Family
Est. Annual Taxes
- $2,223
Lot Details
- 8,712 Sq Ft Lot
- Level Lot
HOA Fees
- $13 Monthly HOA Fees
Parking
- 2 Car Garage
Home Design
- Contemporary Architecture
- Brick Exterior Construction
- Architectural Shingle Roof
- Vinyl Siding
- Stone Exterior Construction
Interior Spaces
- 4,000-4,199 Sq Ft Home
- 2-Story Property
- Open Floorplan
- Tray Ceiling
- Smooth Ceilings
- Cathedral Ceiling
- Gas Log Fireplace
- Insulated Windows
- Two Story Entrance Foyer
- Great Room
- Breakfast Room
- Dining Room
- Home Theater
- Bonus Room
- Crawl Space
- Pull Down Stairs to Attic
- Fire and Smoke Detector
Kitchen
- Double Oven
- Electric Cooktop
- Built-In Microwave
- Dishwasher
- Granite Countertops
Flooring
- Wood
- Carpet
- Ceramic Tile
Bedrooms and Bathrooms
- 5 Bedrooms | 4 Main Level Bedrooms
- Split Bedroom Floorplan
- Walk-In Closet
- 3 Full Bathrooms
- Hydromassage or Jetted Bathtub
Laundry
- Laundry Room
- Laundry on main level
Outdoor Features
- Covered Patio or Porch
Schools
- Bryson Elementary And Middle School
- Fountain Inn High School
Utilities
- Forced Air Heating and Cooling System
- Heating System Uses Natural Gas
- Gas Water Heater
- Cable TV Available
Community Details
- Whisper Walk Subdivision
- Mandatory home owners association
Listing and Financial Details
- Assessor Parcel Number 0328.00-01-005.27
Map
Home Values in the Area
Average Home Value in this Area
Tax History
| Year | Tax Paid | Tax Assessment Tax Assessment Total Assessment is a certain percentage of the fair market value that is determined by local assessors to be the total taxable value of land and additions on the property. | Land | Improvement |
|---|---|---|---|---|
| 2024 | $2,223 | $10,800 | $1,290 | $9,510 |
| 2023 | $2,223 | $10,800 | $1,290 | $9,510 |
| 2022 | $2,173 | $10,800 | $1,290 | $9,510 |
| 2021 | $2,162 | $10,800 | $1,290 | $9,510 |
| 2020 | $2,036 | $9,390 | $1,120 | $8,270 |
| 2019 | $2,037 | $9,390 | $1,120 | $8,270 |
| 2018 | $1,877 | $9,390 | $1,120 | $8,270 |
| 2017 | $1,903 | $9,390 | $1,120 | $8,270 |
| 2016 | $1,845 | $234,750 | $28,000 | $206,750 |
| 2015 | $1,845 | $234,750 | $28,000 | $206,750 |
| 2014 | $1,977 | $258,280 | $35,000 | $223,280 |
Property History
| Date | Event | Price | List to Sale | Price per Sq Ft |
|---|---|---|---|---|
| 08/21/2025 08/21/25 | For Sale | $675,000 | 0.0% | $169 / Sq Ft |
| 08/09/2025 08/09/25 | Pending | -- | -- | -- |
| 07/14/2025 07/14/25 | For Sale | $675,000 | -- | $169 / Sq Ft |
Purchase History
| Date | Type | Sale Price | Title Company |
|---|---|---|---|
| Deed | -- | -- | |
| Deed | $40,000 | -- |
Mortgage History
| Date | Status | Loan Amount | Loan Type |
|---|---|---|---|
| Open | $285,000 | Purchase Money Mortgage | |
| Previous Owner | $229,600 | Purchase Money Mortgage |
Source: Greater Greenville Association of REALTORS®
MLS Number: 1563142
APN: 0328.00-01-005.27
- 302 Whisper Walk Way
- 5 Peaceful Ct
- 134 Moorish Cir
- 121 Moorish Cir
- 118 Moorish Cir
- 205 Moorish Cir
- 311 Eskdale Rd
- 117 Cobden Ct
- Middleton Plan at Mulberry Estates
- Cooper 3 Plan at Mulberry Estates
- Drayton Plan at Mulberry Estates
- Parker Plan at Mulberry Estates
- Cameron Plan at Mulberry Estates
- Augusta Plan at Mulberry Estates
- 219 Moorish Cir
- 104 Avocado Ct
- 11 Vine House Dr Unit SC 21 Berkley A
- 301 Moorish Cir
- 408 Putman Rd
- 303 Moorish Cir
- 403 Bryland Way
- 51 Thorne St
- 272 Bryland Way
- 260 Bryland Way
- 30 Thorne St
- 116 Aspen Valley Trail
- 137 Foundation Way
- 14 Waterton Way
- 702 Fairview St
- 1600 Jasmine Cove Cir
- 105 Silver Falls Dr
- 500 Fairview St
- 621 Goldburn Way
- 22 Daybreak Place
- 200 Crossview Dr
- 406 Ashborne Ln
- 228 Elmhaven Dr
- 217 N Nelson Dr
- 112 Fennec Dr
- 5001 Ballantyne Dr
