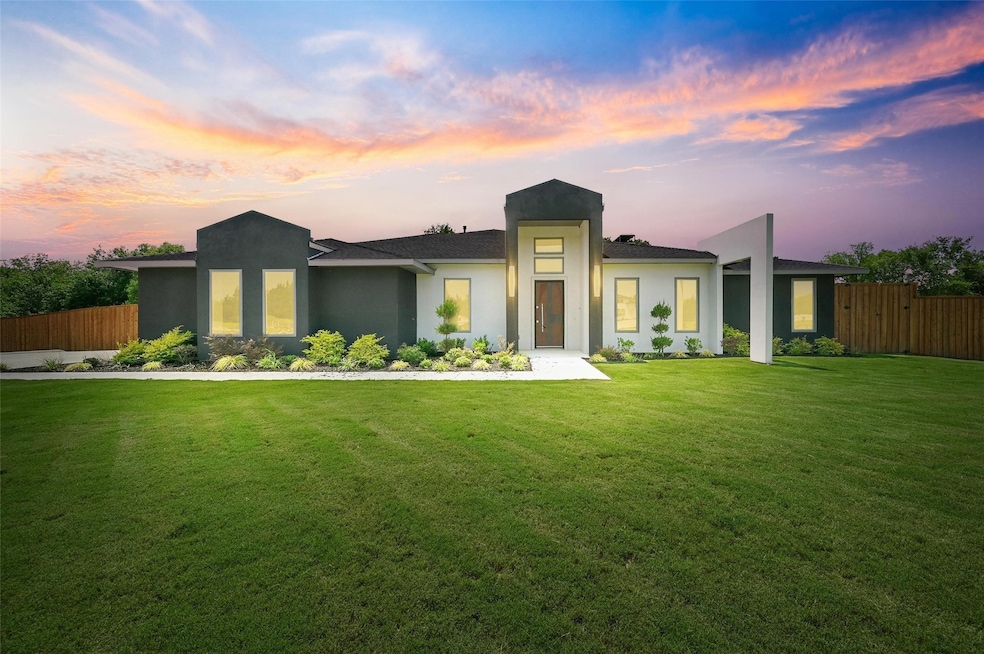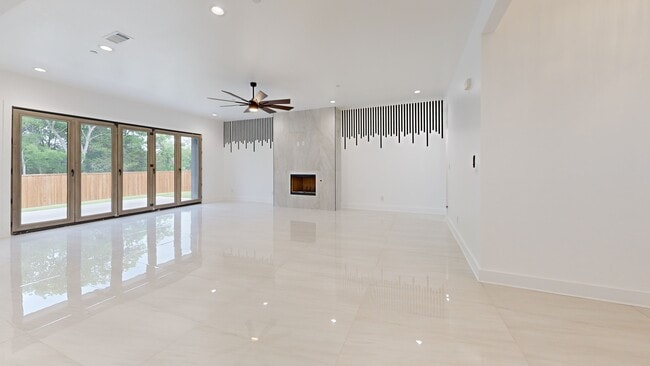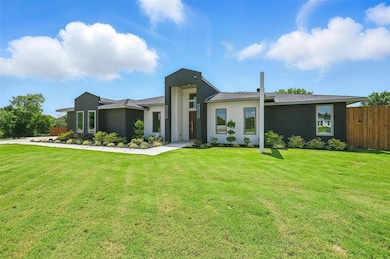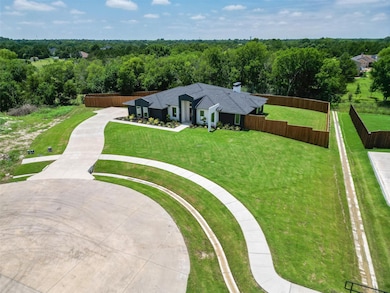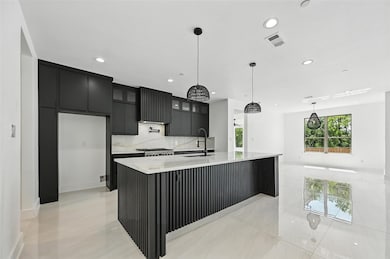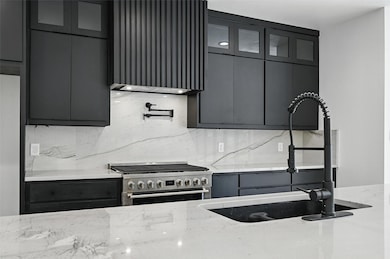
309 Whispering Way Red Oak, TX 75154
Ellis County NeighborhoodEstimated payment $4,544/month
Highlights
- Very Popular Property
- New Construction
- Private Yard
- Wooden Elementary School Rated A-
- Contemporary Architecture
- Covered patio or porch
About This Home
FATHER'S DAY SPECIAL - $10,000 toward closing costs if under contract by EOD Sunday, June 15 and $2,000 toward window treatments! In addition - Preferred Lender Incentives up to $17K (*see transaction desk for details)! Welcome to Hidden Creek Estates’ newest modern standout—where clean architecture meets intentional, curated craftsmanship on a lush 0.75-acre lot. This striking new build delivers four spacious bedrooms, four full bathrooms, and a layout that flows with purpose and style. Designed for how you actually live, every detail feels both refined and refreshingly livable. Inside, you’ll find a seamless flow between the airy, open living space, polished culinary retreat, and casual dining area—perfect for everyday moments or weekend entertaining. The kitchen offers bold finishes, high-end equipment, a statement island, and plenty of room to create and connect. The main suite is tucked away for peace and privacy, with a spa-worthy bath featuring a massive glass-enclosed shower, a deep sculpted tub, and dual custom dressing rooms that feel like boutique closets. Two of the secondary rooms offer their own private baths, giving guests or teens their own space, while the fourth shares access to a hallway bath with equally refined finishes. Step out back and you’ll instantly feel the difference—this oversized yard opens to a tree-lined view that stretches beyond the fence line, offering a rare sense of tranquility and natural beauty. Whether you're sipping coffee on the patio or hosting under the stars, the backdrop here is something special. With a fresh, elevated feel and every inch thoughtfully finished, this newly completed property delivers next-level living in one of Red Oak’s most coveted communities. Come take a look—you won’t want to leave.
Last Listed By
Navigate Management Co. LLC Brokerage Phone: 469-865-8350 License #0713999 Listed on: 06/06/2025
Open House Schedule
-
Saturday, June 14, 202512:00 to 2:00 pm6/14/2025 12:00:00 PM +00:006/14/2025 2:00:00 PM +00:00Two sister properties at 309 and 443 Whispering Way are waiting for you. Enjoy delicious snacks & unforgettable designs!Add to Calendar
Home Details
Home Type
- Single Family
Est. Annual Taxes
- $9,201
Year Built
- Built in 2024 | New Construction
Lot Details
- 0.76 Acre Lot
- Cul-De-Sac
- High Fence
- Wood Fence
- Landscaped
- Sprinkler System
- Private Yard
- Back Yard
HOA Fees
- $63 Monthly HOA Fees
Parking
- 2 Car Direct Access Garage
- Parking Accessed On Kitchen Level
- Lighted Parking
- Side Facing Garage
- Garage Door Opener
- Driveway
- Additional Parking
Home Design
- Contemporary Architecture
- Slab Foundation
- Composition Roof
Interior Spaces
- 3,243 Sq Ft Home
- 1-Story Property
- Built-In Features
- Ceiling Fan
- Gas Fireplace
- Living Room with Fireplace
- Washer and Electric Dryer Hookup
Kitchen
- Eat-In Kitchen
- Gas Oven or Range
- Gas Range
- Microwave
- Dishwasher
- Kitchen Island
- Disposal
Flooring
- Carpet
- Tile
Bedrooms and Bathrooms
- 4 Bedrooms
- Walk-In Closet
- 4 Full Bathrooms
- Double Vanity
Outdoor Features
- Covered patio or porch
Schools
- Eastridge Elementary School
- Red Oak High School
Utilities
- Central Heating and Cooling System
- Vented Exhaust Fan
- Underground Utilities
- Propane
- Tankless Water Heater
- Gas Water Heater
- High Speed Internet
Community Details
- Association fees include all facilities, ground maintenance
- Bms Alliance Association
- Hidden Crk Ph 3 Subdivision
Listing and Financial Details
- Legal Lot and Block 8 / E
- Assessor Parcel Number 282895
Map
Home Values in the Area
Average Home Value in this Area
Tax History
| Year | Tax Paid | Tax Assessment Tax Assessment Total Assessment is a certain percentage of the fair market value that is determined by local assessors to be the total taxable value of land and additions on the property. | Land | Improvement |
|---|---|---|---|---|
| 2023 | $9,201 | $369,681 | $110,000 | $259,681 |
| 2022 | $1,142 | $50,000 | $50,000 | $0 |
Property History
| Date | Event | Price | Change | Sq Ft Price |
|---|---|---|---|---|
| 06/06/2025 06/06/25 | For Sale | $699,900 | -- | $216 / Sq Ft |
About the Listing Agent

If there’s one thing you need to know about John, it’s that he fiercely loves people! His passion for serving others is rooted in his faith and has been catalyzed by the communities he's lived in throughout the world. He is truly an expert in North Texas Real Estate and has served this area since 2018. John's desire to serve motivates him to listen and connect with each client on a personal level, in order to make the entire process as enjoyable and stress-free as possible. As a top-producing
John's Other Listings
Source: North Texas Real Estate Information Systems (NTREIS)
MLS Number: 20961194
APN: 282895
- 443 Whispering Way
- 1120 Pierce Rd
- 165 Castleridge
- 600 Pierce Rd
- 116 Rocky Ridge Rd
- 223 Troy Ln
- 206 Castle Creek Dr
- 351 Pierce Rd
- 100 Winters Edge Dr
- 727 E Ovilla Rd
- 114 Winters Edge Dr
- 566 Glenn Ln
- 560 Glenn Ln
- 211 Stonegate Way
- 801 Farm To Market Road 664
- 185 Steel Dust Dr
- 233 Stonegate Way
- 208 Cobblestone Cir
- 180 Crystal Lake Ln
- 107 Carol Ln
