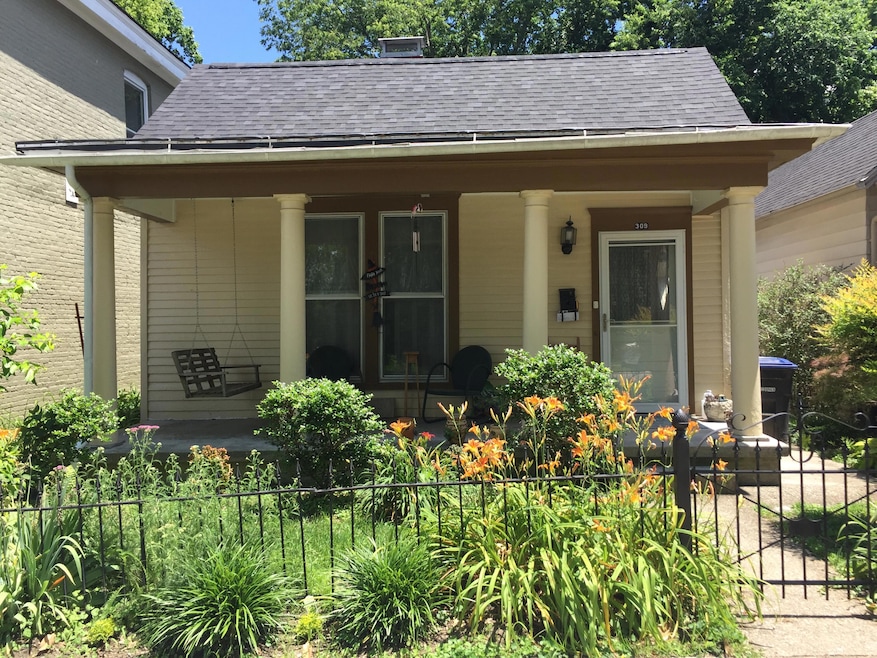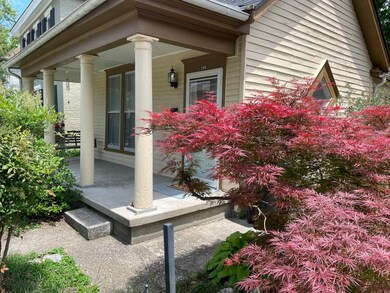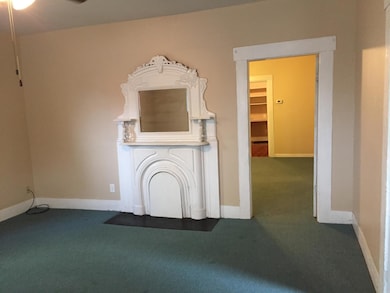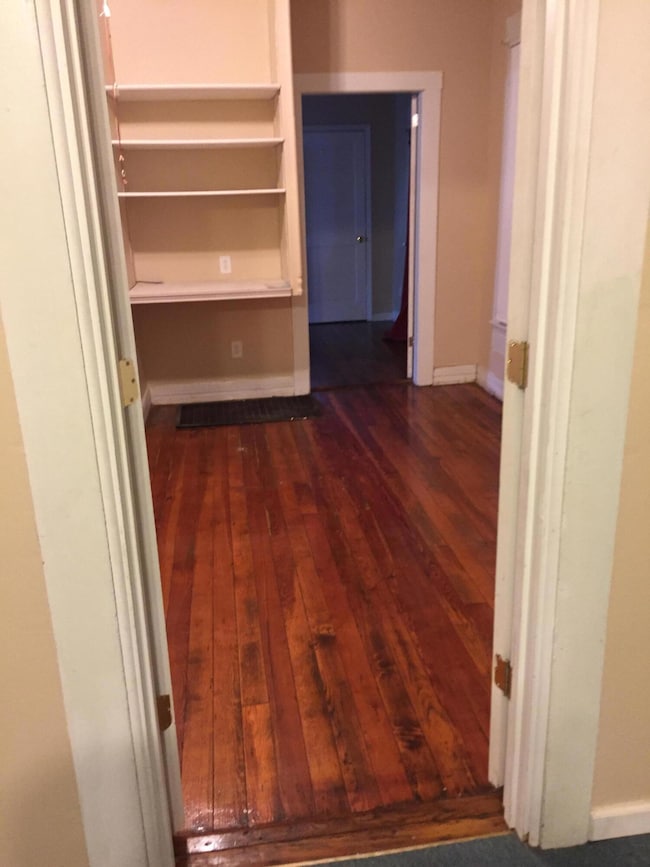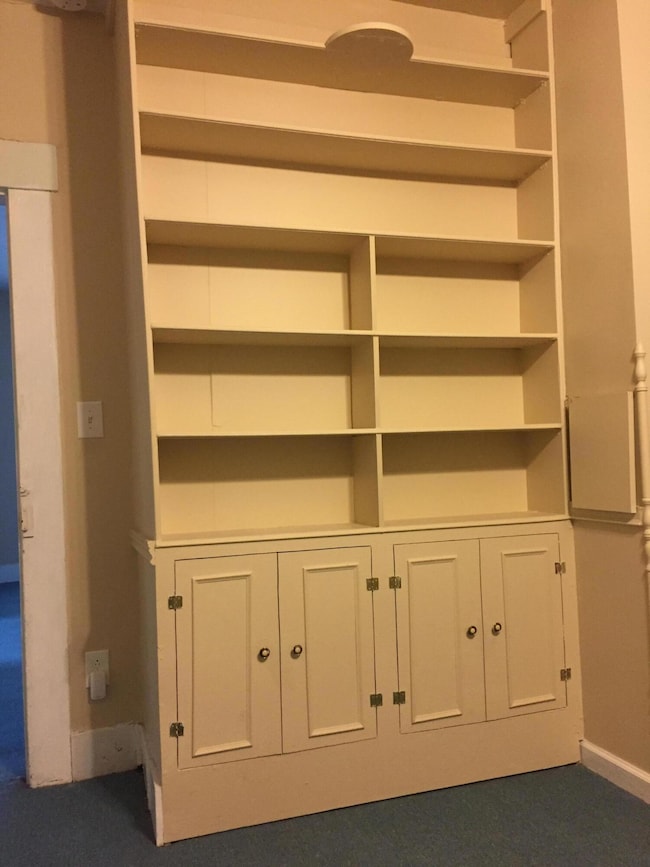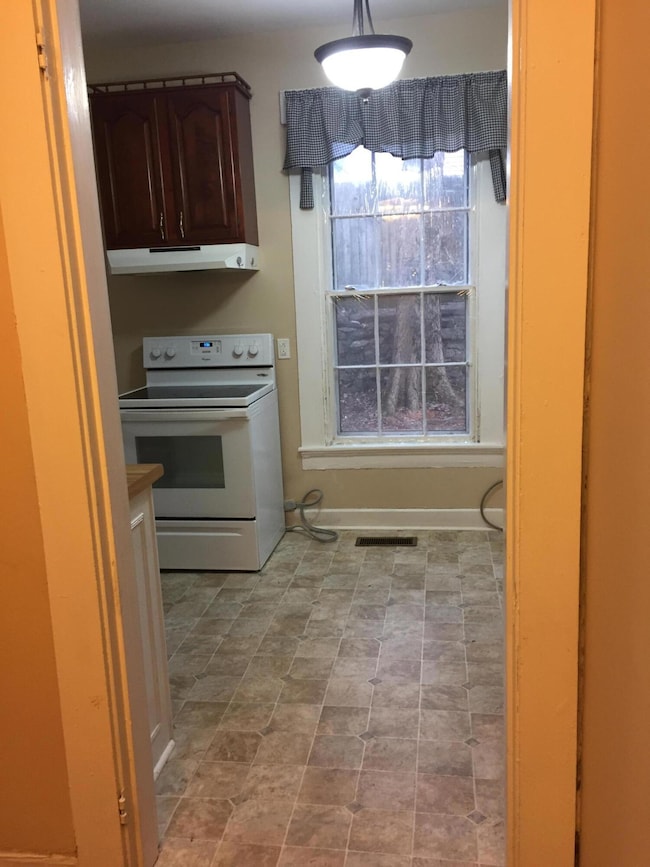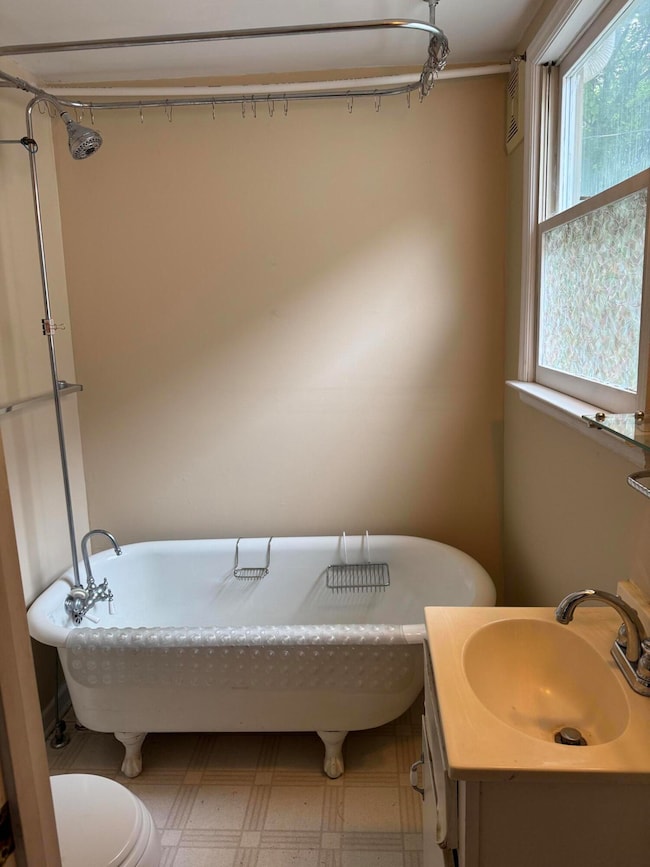309 Wilkinson St Frankfort, KY 40601
Highlights
- Wood Flooring
- Fireplace
- Cooling Available
- Attic
- Walk-In Closet
- Patio
About This Home
Wonderful, historic 2 Bedroom home with 1 and 1/2 baths for rent in downtown Frankfort. Available for immediate occupancy. Home has approx. 1,485 sq ft and is close to all of the downtown restaurants, shops, and amenities. Has a welcoming front porch with swing and a back patio. Includes laundry room with washer/dryer. Kitchen includes electric stove and refrigerator. Lots of closet and storage space. Has natural gas furnace and central air. Off-street parking. Tenant pays utilities, security deposit $500. $25 application fee, background check required. No pets, no smoking.
Home Details
Home Type
- Single Family
Est. Annual Taxes
- $266
Year Built
- Built in 1869
Lot Details
- 3,049 Sq Ft Lot
- Partially Fenced Property
Parking
- Off-Street Parking
Home Design
- Stone Foundation
- Composition Roof
- Wood Siding
Interior Spaces
- 1,485 Sq Ft Home
- 1-Story Property
- Ceiling Fan
- Fireplace
- Blinds
- Entrance Foyer
- Living Room
- Dining Room
- Utility Room
- Washer and Electric Dryer Hookup
- Crawl Space
- Attic
Kitchen
- Oven
- Cooktop
Flooring
- Wood
- Vinyl
Bedrooms and Bathrooms
- 2 Bedrooms
- Walk-In Closet
Outdoor Features
- Patio
Location
- Property is near schools
- Property is near shops
Schools
- Second St Elementary School
- Second St Middle School
- Frankfort High School
Utilities
- Cooling Available
- Forced Air Heating System
- Heating System Uses Natural Gas
- Natural Gas Connected
- Gas Water Heater
- Cable TV Available
Listing and Financial Details
- The owner pays for rubbish
- Assessor Parcel Number 061-24-04-012.00
Community Details
Overview
- Downtown Subdivision
Recreation
- Park
Map
Source: ImagineMLS (Bluegrass REALTORS®)
MLS Number: 25011116
APN: 061-24-04-012.00
- 624 Taylor Ave
- 519 Ann St
- 712 Benson Ave
- 4 Shelby Ln
- 611 Rose St
- 312 Conway St
- 323 Conway St
- 802 Kentucky Ave
- 322 Steele St
- 209 Logan St
- 154 Montgomery Ave
- 2031 Berry Hill Dr
- 2033 Berry Hill Dr
- 218 W Campbell St
- 316 Logan St
- 1127 Leawood Dr
- 819 Augusta St
- 2047 Berry Hill Dr
- 248 Wright St
- 312 Murrell St
