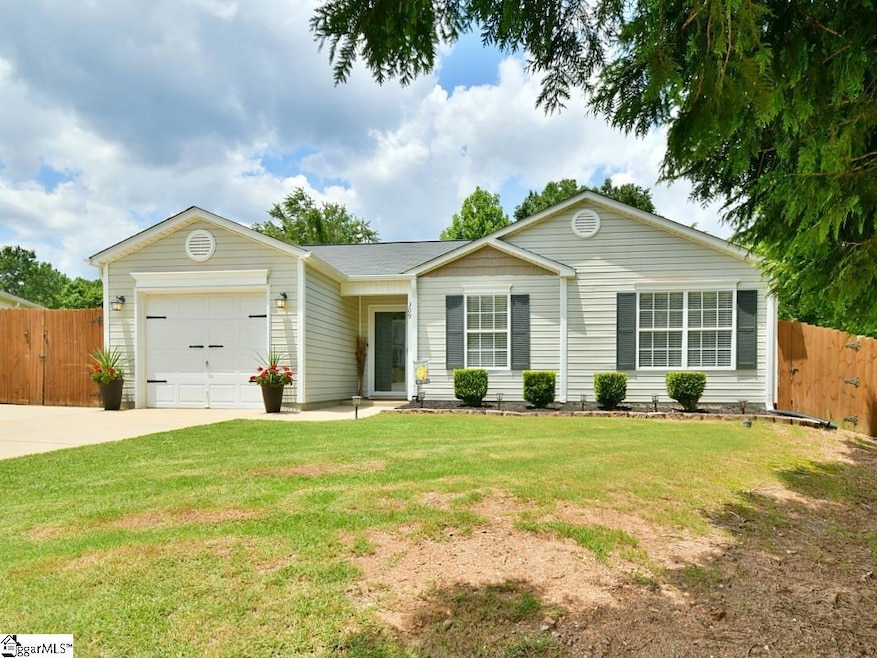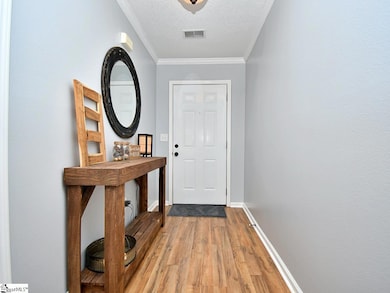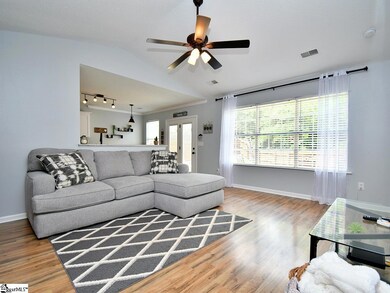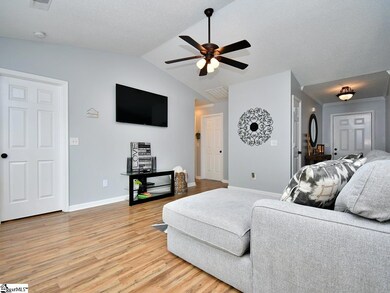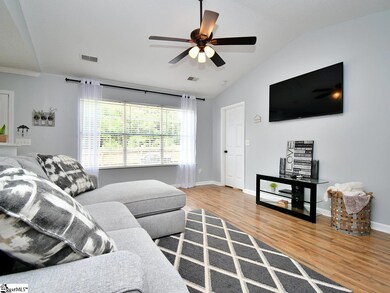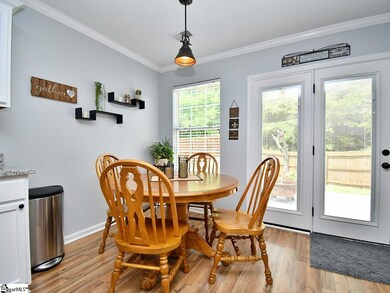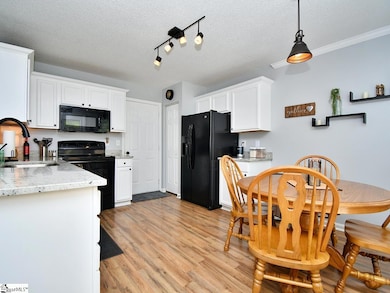
309 Winding Willow Trail Taylors, SC 29687
Estimated Value: $261,000 - $295,769
Highlights
- Open Floorplan
- Wooded Lot
- Cathedral Ceiling
- Northwood Middle School Rated A
- Ranch Style House
- Granite Countertops
About This Home
As of August 2022BEAUTIFULLY UPDATED HOME IN WILLOW TRACE SUBDIVISION IN TAYLORS! This charming home is located in a quiet cul-de-sac in a desirable neighborhood with easy access to main roads and convenient to everything you need! It has been beautifully remodeled as you will see the moment you walk in the door. One of the best features of this home is the attached garage with pull down attic storage! With one of the larger lots in the neighborhood at .38 acres, you'll appreciate the wonderful tree line that scales across the entire back yard. It's perfect for entertaining on the huge patio, letting the kids play or throwing a ball for Fido! Walking up to the home you'll see lovely maintained landscaping and an inviting front porch area. Upon entering the home, you'll step into a foyer that leads to the living room with a vaulted ceiling and so much natural light. Next you'll see the light and bright kitchen with newer appliances, white cabinets, gorgeous granite, and wonderful double doors w/built-in blinds that lead to the huge patio and private fenced in back yard. This home has vinyl plank flooring throughout most of the home and NO carpet whatsoever! The master bedroom is tucked away in the back of the home and has a walk in closet, en suite bathroom with a gorgeous new vanity with quartz top. 2 additional bedrooms towards the front of the home share a second full bath with a new vanity with quartz top. HVAC is less than 2 years old so one less thing for you to worry about! Last but not least, the owner just had the entire interior of the home painted and it's waiting for you to move right in! This one will not last long so don't wait to view your new home! Call for information or if you'd like to tour this home!
Last Agent to Sell the Property
Toll Brothers Real Estate, Inc License #102953 Listed on: 06/16/2022

Home Details
Home Type
- Single Family
Est. Annual Taxes
- $1,034
Year Built
- Built in 2002
Lot Details
- 0.38 Acre Lot
- Cul-De-Sac
- Fenced Yard
- Level Lot
- Wooded Lot
- Few Trees
HOA Fees
- $20 Monthly HOA Fees
Home Design
- Ranch Style House
- Slab Foundation
- Composition Roof
- Vinyl Siding
Interior Spaces
- 1,113 Sq Ft Home
- 1,000-1,199 Sq Ft Home
- Open Floorplan
- Cathedral Ceiling
- Ceiling Fan
- Window Treatments
- Living Room
Kitchen
- Electric Oven
- Self-Cleaning Oven
- Free-Standing Electric Range
- Built-In Microwave
- Dishwasher
- Granite Countertops
- Disposal
Flooring
- Laminate
- Vinyl
Bedrooms and Bathrooms
- 3 Main Level Bedrooms
- Walk-In Closet
- 2 Full Bathrooms
- Bathtub with Shower
Laundry
- Laundry Room
- Laundry on main level
- Electric Dryer Hookup
Attic
- Storage In Attic
- Pull Down Stairs to Attic
Home Security
- Storm Doors
- Fire and Smoke Detector
Parking
- 1 Car Attached Garage
- Parking Pad
- Garage Door Opener
Outdoor Features
- Patio
Schools
- Brook Glenn Elementary School
- Northwood Middle School
- Riverside High School
Utilities
- Forced Air Heating and Cooling System
- Electric Water Heater
- Cable TV Available
Listing and Financial Details
- Assessor Parcel Number T006.00-15-002.72
Community Details
Overview
- Infohoa.Com (878 225 1500) HOA
- Willow Trace Subdivision
- Mandatory home owners association
Amenities
- Common Area
Ownership History
Purchase Details
Home Financials for this Owner
Home Financials are based on the most recent Mortgage that was taken out on this home.Purchase Details
Home Financials for this Owner
Home Financials are based on the most recent Mortgage that was taken out on this home.Purchase Details
Home Financials for this Owner
Home Financials are based on the most recent Mortgage that was taken out on this home.Purchase Details
Home Financials for this Owner
Home Financials are based on the most recent Mortgage that was taken out on this home.Purchase Details
Similar Homes in the area
Home Values in the Area
Average Home Value in this Area
Purchase History
| Date | Buyer | Sale Price | Title Company |
|---|---|---|---|
| Carpenter Nathaniel | $272,900 | None Listed On Document | |
| Wing Brooks A | $122,000 | -- | |
| Mutual Fun Properties Llc | $79,361 | -- | |
| Arseneaux Jeffrey W | $108,000 | None Available | |
| Ortiz Elkin A | $91,000 | -- |
Mortgage History
| Date | Status | Borrower | Loan Amount |
|---|---|---|---|
| Open | Carpenter Nathaniel | $259,255 | |
| Previous Owner | Wing Brooks A | $141,000 | |
| Previous Owner | Wing Brooks A | $110,000 | |
| Previous Owner | Wing Brooks A | $115,900 | |
| Previous Owner | Mutual Fun Properties Llc | $95,000 | |
| Previous Owner | Arseneaux Jeffrey W | $104,760 |
Property History
| Date | Event | Price | Change | Sq Ft Price |
|---|---|---|---|---|
| 08/05/2022 08/05/22 | Sold | $272,900 | 0.0% | $273 / Sq Ft |
| 06/16/2022 06/16/22 | For Sale | $272,900 | -- | $273 / Sq Ft |
Tax History Compared to Growth
Tax History
| Year | Tax Paid | Tax Assessment Tax Assessment Total Assessment is a certain percentage of the fair market value that is determined by local assessors to be the total taxable value of land and additions on the property. | Land | Improvement |
|---|---|---|---|---|
| 2024 | $2,145 | $10,380 | $880 | $9,500 |
| 2023 | $2,145 | $10,380 | $880 | $9,500 |
| 2022 | $869 | $4,460 | $830 | $3,630 |
| 2021 | $1,034 | $4,460 | $830 | $3,630 |
| 2020 | $971 | $3,880 | $720 | $3,160 |
| 2019 | $961 | $3,880 | $720 | $3,160 |
| 2018 | $947 | $3,880 | $720 | $3,160 |
| 2017 | $937 | $3,880 | $720 | $3,160 |
| 2016 | $895 | $96,960 | $18,000 | $78,960 |
| 2015 | $801 | $96,960 | $18,000 | $78,960 |
| 2014 | $745 | $91,987 | $18,281 | $73,706 |
Agents Affiliated with this Home
-
Jodi Hudgins

Seller's Agent in 2022
Jodi Hudgins
Toll Brothers Real Estate, Inc
(864) 304-7098
1 in this area
107 Total Sales
-
Joyce Barber

Buyer's Agent in 2022
Joyce Barber
Allen Tate Co. - Greenville
(864) 414-6133
2 in this area
37 Total Sales
Map
Source: Greater Greenville Association of REALTORS®
MLS Number: 1474124
APN: T006.00-15-002.72
- 308 Winding Willow Trail
- 3 Alewine Ct
- 7 Twiggs Ln Unit FP 40 Teton A1E
- 5 Twiggs Ln Unit FP 39 Teton B
- 3 Twiggs Ln Unit FP 38 Teton B
- 1 Twiggs Ln Unit FP 37 Teton A1E
- 307 Edwards St
- 8 Cavendish Cir
- 12 Longmeadow Rd
- 11 Longmeadow Rd
- 109 Center St
- 237 Coronet Ln
- 221 Wood River Way
- 3 Creighton Ct
- 101 Mares Head Place
- 160 White Bark Way
- 153 White Bark Way
- 34 Lovvorn Ct
- 104 Mares Head Place
- 21 Chosen Ct
- 309 Winding Willow Trail
- 307 Winding Willow Trail
- 314 Winding Willow Trail
- 305 Winding Willow Trail
- 312 Winding Willow Trail
- 6 Alewine Ct
- 4 Alewine Ct
- 303 Winding Willow Trail
- 118 Stephenson Street Extension
- 8 Alewine Ct
- 301 Winding Willow Trail
- 306 Winding Willow Trail
- 405 Drewry Rd
- 7 Alewine Ct
- 120 Stephenson Street Extension
- 5 Alewine Ct
- 304 Winding Willow Trail
- 217 Winding Willow Trail
- 403 Drewry Rd
- 302 Winding Willow Trail
