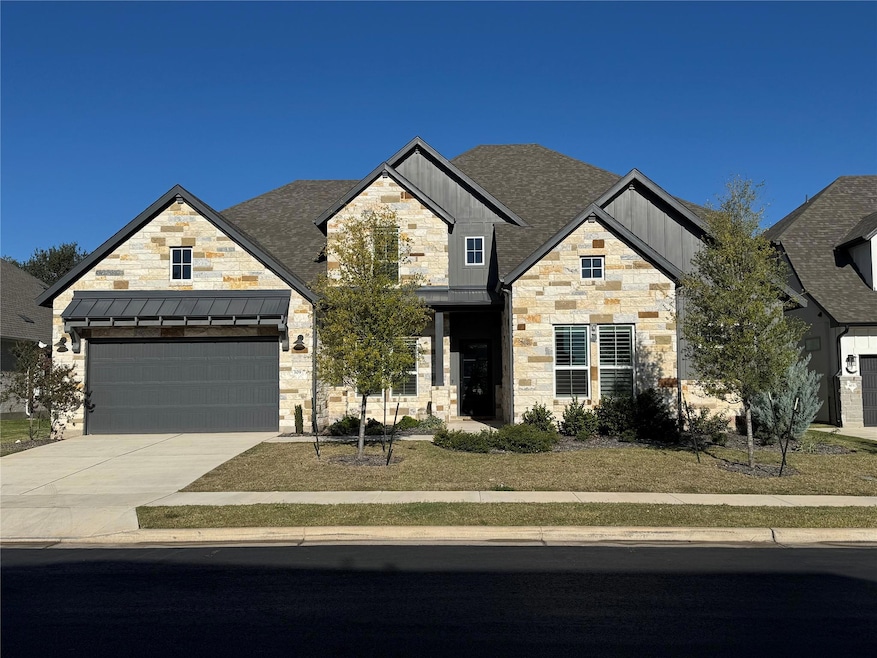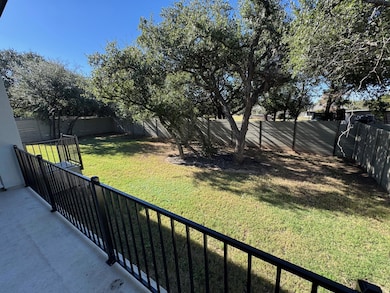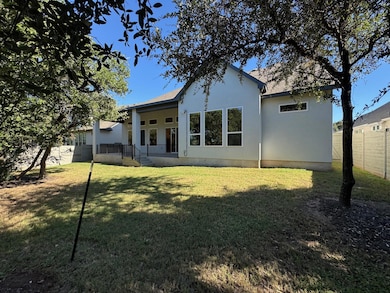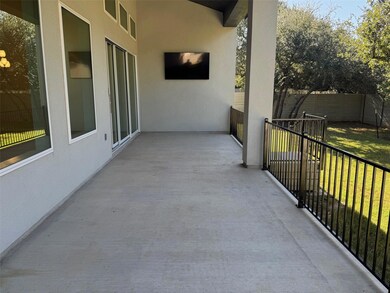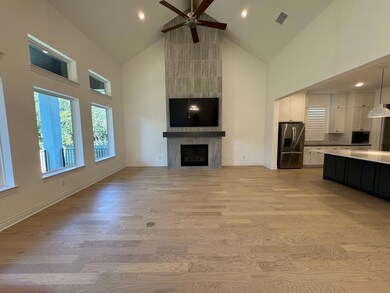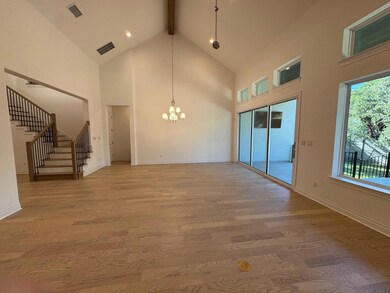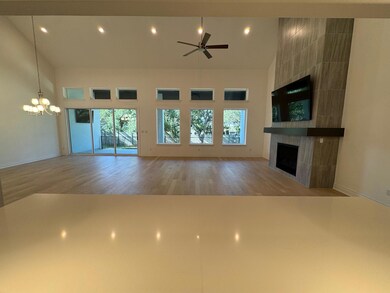309 Wolf Ridge Rd Georgetown, TX 78628
Estimated payment $8,590/month
Highlights
- Media Room
- Open Floorplan
- Cathedral Ceiling
- Spa
- Clubhouse
- Wood Flooring
About This Home
Beautiful 5 bed 5.5 bath in the popular Wolf Ranch neighborhood. Open floor plan. Wood floors throughout the main floor. Tall cathedral ceilings in the large Dinning/Living combo. Gas logs fireplace. Kitchen opens to the living/dinning rooms. Kitchen Aid appliances, Dual gas ovens, gas cook top. Beautiful primary bedroom with large bathroom. Marble floor and wall. Soaking Tub. Double shower heads in the spacious walk in shower. "Mother in law" suite on main floor with full kitchen and bath. Family room and media room on second floor. Covered patio. 3 car garage (half of the garage can accommodate 2 cars tandem parked. This is a beautiful home that is a must see.
Listing Agent
Troy Hellmann, Broker Brokerage Phone: (512) 630-7891 License #0552843 Listed on: 11/13/2025
Home Details
Home Type
- Single Family
Est. Annual Taxes
- $26,414
Year Built
- Built in 2024
Lot Details
- 9,453 Sq Ft Lot
- Southeast Facing Home
- Wood Fence
- Sprinkler System
- Dense Growth Of Small Trees
HOA Fees
- $91 Monthly HOA Fees
Parking
- 3 Car Attached Garage
- Front Facing Garage
- Tandem Parking
Home Design
- Slab Foundation
- Shingle Roof
- Composition Roof
- Masonry Siding
- Stone Siding
- HardiePlank Type
Interior Spaces
- 5,025 Sq Ft Home
- 2-Story Property
- Open Floorplan
- Wet Bar
- Bar
- Woodwork
- Beamed Ceilings
- Coffered Ceiling
- Tray Ceiling
- Cathedral Ceiling
- Ceiling Fan
- Recessed Lighting
- Chandelier
- Plantation Shutters
- Entrance Foyer
- Family Room with Fireplace
- Living Room
- Dining Room
- Media Room
- Home Office
- Storage Room
Kitchen
- Open to Family Room
- Breakfast Bar
- Double Oven
- Built-In Gas Oven
- Built-In Gas Range
- Microwave
- Dishwasher
- Kitchen Island
- Granite Countertops
- Quartz Countertops
- Corian Countertops
- Disposal
Flooring
- Wood
- Carpet
- Tile
Bedrooms and Bathrooms
- 5 Bedrooms | 2 Main Level Bedrooms
- Primary Bedroom on Main
- Walk-In Closet
- Dressing Area
- Double Vanity
- Soaking Tub
- Separate Shower
Laundry
- Laundry Room
- Washer and Electric Dryer Hookup
Home Security
- Home Security System
- Fire and Smoke Detector
Outdoor Features
- Spa
- Covered Patio or Porch
Schools
- Wolf Ranch Elementary School
- James Tippit Middle School
- East View High School
Utilities
- Forced Air Zoned Heating and Cooling System
- Vented Exhaust Fan
- Heating System Uses Natural Gas
- Underground Utilities
- Natural Gas Connected
- Municipal Utilities District for Water and Sewer
- High Speed Internet
- Phone Available
- Cable TV Available
Listing and Financial Details
- Assessor Parcel Number 208001320S0032
- Tax Block S
Community Details
Overview
- Association fees include common area maintenance
- Wolf Ranch HOA
- Wolf Ranch West Ph 2 Sec 3 Subdivision
Amenities
- Picnic Area
- Common Area
- Clubhouse
- Planned Social Activities
- Community Mailbox
Recreation
- Community Playground
- Community Pool
- Park
- Trails
Map
Home Values in the Area
Average Home Value in this Area
Tax History
| Year | Tax Paid | Tax Assessment Tax Assessment Total Assessment is a certain percentage of the fair market value that is determined by local assessors to be the total taxable value of land and additions on the property. | Land | Improvement |
|---|---|---|---|---|
| 2025 | $2,303 | $1,088,536 | $150,000 | $938,536 |
| 2024 | $2,303 | $130,000 | $130,000 | -- |
| 2023 | $2,191 | $110,000 | $110,000 | -- |
Property History
| Date | Event | Price | List to Sale | Price per Sq Ft | Prior Sale |
|---|---|---|---|---|---|
| 11/13/2025 11/13/25 | For Sale | $1,195,000 | -4.4% | $238 / Sq Ft | |
| 06/17/2024 06/17/24 | Sold | -- | -- | -- | View Prior Sale |
| 05/27/2024 05/27/24 | Pending | -- | -- | -- | |
| 03/19/2024 03/19/24 | Price Changed | $1,249,900 | -2.5% | $245 / Sq Ft | |
| 01/24/2024 01/24/24 | For Sale | $1,281,499 | -- | $251 / Sq Ft |
Purchase History
| Date | Type | Sale Price | Title Company |
|---|---|---|---|
| Special Warranty Deed | -- | First American Title |
Source: Unlock MLS (Austin Board of REALTORS®)
MLS Number: 8280194
APN: R629617
- 300 Fawn Ln
- 109 Strawberry Ln
- 313 Starview Dr
- 306 Starview Dr
- 4978W Plan at Parkside On The River - West 70'/80'
- 4320W Plan at Parkside On The River - West 70'/80'
- 4994W Plan at Parkside On The River - West 70'/80'
- 3310W Plan at Parkside On The River - West 70'/80'
- 4347W Plan at Parkside On The River - West 70'/80'
- 3300W Plan at Parkside On The River - West 70'/80'
- 4097W Plan at Parkside On The River - West 70'/80'
- 4263W Plan at Parkside On The River - West 70'/80'
- 3791W Plan at Parkside On The River - West 70'/80'
- 4132W Plan at Parkside On The River - West 70'/80'
- 4239W Plan at Parkside On The River - West 70'/80'
- 3735W Plan at Parkside On The River - West 70'/80'
- 4931S Plan at Parkside On The River - West 70'/80'
- 3658W Plan at Parkside On The River - West 70'/80'
- 3236W Plan at Parkside On The River - West 70'/80'
- 1125 Sunset Dr
- 109 Amber Oak Ln
- 653 Wolf Ridge Rd
- 520 Wolf Ranch Pkwy
- 800 Wolf Ranch Pkwy
- 510 Sunset Vista Dr
- 1701 Wolf Ranch Pkwy
- 812 Ranch Rd Unit B
- 807 Country Club Rd
- 2405 Parker Cir Unit B
- 803 Power Rd Unit A
- 2402 Cottonwood Dr Unit B
- 201 Wolf Ranch Pkwy
- 802 Kimberly St Unit B
- 2603 Mesquite Ln
- 1400 Rivery Blvd
- 125 Melissa Ct
- 2501 Oak Ln Unit A
- 129 Belford St
- 136 Belford St
- 509 Cedar Dr Unit 207
