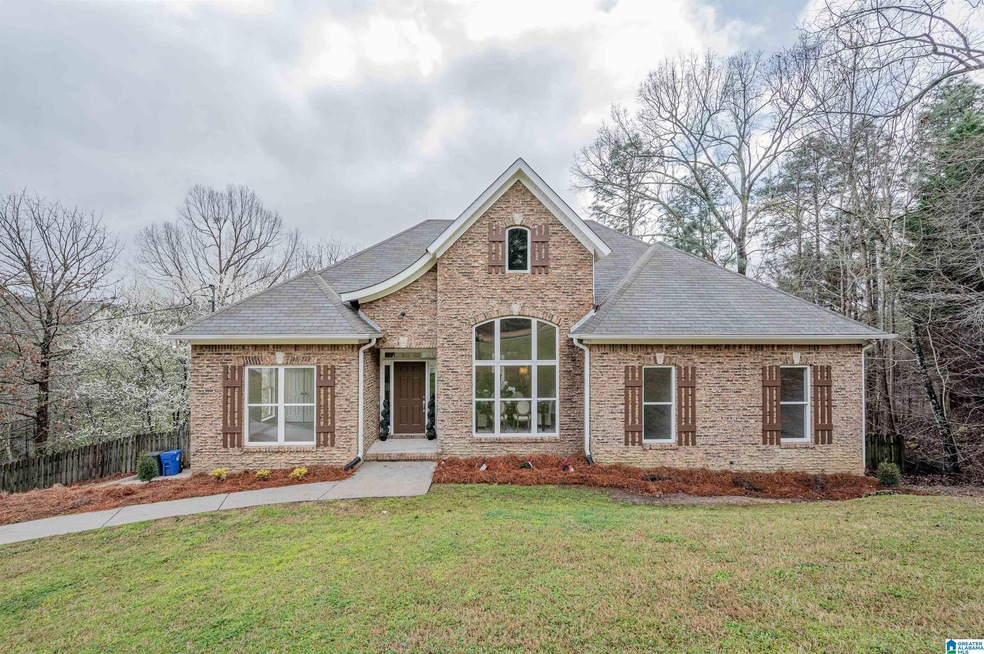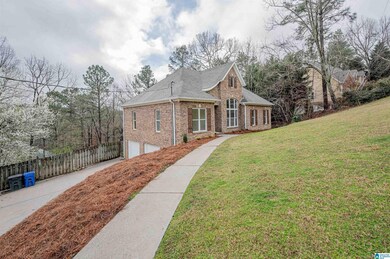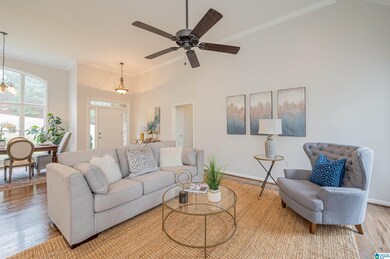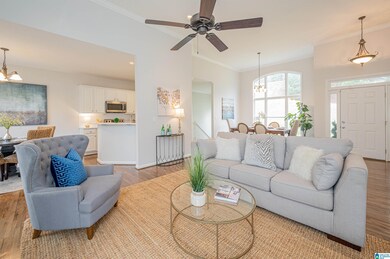
309 Woodbury Dr Sterrett, AL 35147
Highlights
- Lake Property
- Mountain View
- Cathedral Ceiling
- Chelsea Park Elementary School Rated A-
- Covered Deck
- Wood Flooring
About This Home
As of April 2022RENOVATED AND GREAT LOCATION? Yes, please! This beautiful and spacious home has so much to offer in the coveted Forest Parks neighborhood. Home Features and NEW UPDATES ARE: FLOORING THROUGHOUT, PAINT THROUGHOUT, QUARTZ COUNTERTOPS IN BATHROOMS AND KITCHEN, LIGHTING, HVAC (2021), HOT WATER HEATER (2021), DECK, UPDATED CABINETS IN KITCHEN AND BATHROOMS, NEW MICROWAVE, (DISHWASHER AND OVEN ALSO RELATIVELY NEW), TILE SHOWER IN MASTER AND TILE IN MAIN LEVEL BATHROOM, LANDSCAPING, AND SPACIOUS GARAGE WITH NEW PROTECTIVE FLOOR COATING. There is a generator for the entire home, beautiful mountain view from the deck and covered patio, and a low maintenance yard. Home is located on a quiet cul de sac street. Finding an updated home like this in the Chelsea school district with this incredible location is a GEM! Schedule your showing today and don't let this one get away! *Professional photos will be added by Thursday 3/10.
Home Details
Home Type
- Single Family
Est. Annual Taxes
- $1,099
Year Built
- Built in 2000
Lot Details
- 0.59 Acre Lot
- Fenced Yard
- Interior Lot
Parking
- 2 Car Garage
- Basement Garage
- Side Facing Garage
- Driveway
- On-Street Parking
Home Design
- Vinyl Siding
- Four Sided Brick Exterior Elevation
Interior Spaces
- 1-Story Property
- Cathedral Ceiling
- Ceiling Fan
- Recessed Lighting
- Ventless Fireplace
- Gas Log Fireplace
- Marble Fireplace
- Double Pane Windows
- Window Treatments
- Insulated Doors
- Great Room with Fireplace
- Dining Room
- Bonus Room
- Mountain Views
- Pull Down Stairs to Attic
Kitchen
- Breakfast Bar
- Electric Oven
- Electric Cooktop
- Built-In Microwave
- Dishwasher
- Stainless Steel Appliances
- Stone Countertops
Flooring
- Wood
- Carpet
- Tile
- Vinyl
Bedrooms and Bathrooms
- 4 Bedrooms
- 3 Full Bathrooms
- Split Vanities
- Separate Shower
- Linen Closet In Bathroom
Laundry
- Laundry Room
- Sink Near Laundry
- Washer and Electric Dryer Hookup
Finished Basement
- Basement Fills Entire Space Under The House
- Bedroom in Basement
- Laundry in Basement
- Natural lighting in basement
Home Security
- Home Security System
- Storm Doors
Outdoor Features
- Lake Property
- Covered Deck
- Covered patio or porch
Schools
- Chelsea Park Elementary School
- Chelsea Middle School
- Chelsea High School
Utilities
- Central Heating and Cooling System
- SEER Rated 13-15 Air Conditioning Units
- Dual Heating Fuel
- Programmable Thermostat
- Underground Utilities
- Power Generator
- Gas Water Heater
- Septic Tank
Listing and Financial Details
- Visit Down Payment Resource Website
- Assessor Parcel Number 09-5-21-0-000-001.295
Community Details
Overview
- $12 Other Monthly Fees
Recreation
- Community Playground
- Park
- Bike Trail
Ownership History
Purchase Details
Home Financials for this Owner
Home Financials are based on the most recent Mortgage that was taken out on this home.Purchase Details
Home Financials for this Owner
Home Financials are based on the most recent Mortgage that was taken out on this home.Purchase Details
Home Financials for this Owner
Home Financials are based on the most recent Mortgage that was taken out on this home.Purchase Details
Home Financials for this Owner
Home Financials are based on the most recent Mortgage that was taken out on this home.Purchase Details
Home Financials for this Owner
Home Financials are based on the most recent Mortgage that was taken out on this home.Similar Homes in Sterrett, AL
Home Values in the Area
Average Home Value in this Area
Purchase History
| Date | Type | Sale Price | Title Company |
|---|---|---|---|
| Warranty Deed | $389,000 | Henderson Luke A | |
| Warranty Deed | $290,000 | Henderson Luke A | |
| Warranty Deed | $202,500 | None Available | |
| Survivorship Deed | $215,000 | -- | |
| Warranty Deed | $500 | -- |
Mortgage History
| Date | Status | Loan Amount | Loan Type |
|---|---|---|---|
| Previous Owner | $232,000 | New Conventional | |
| Previous Owner | $201,000 | New Conventional | |
| Previous Owner | $187,267 | VA | |
| Previous Owner | $172,000 | Fannie Mae Freddie Mac | |
| Previous Owner | $163,000 | Unknown | |
| Previous Owner | $164,000 | Unknown | |
| Closed | $23,000 | No Value Available |
Property History
| Date | Event | Price | Change | Sq Ft Price |
|---|---|---|---|---|
| 04/22/2022 04/22/22 | Sold | $394,000 | +1.3% | $128 / Sq Ft |
| 03/09/2022 03/09/22 | For Sale | $389,000 | +92.1% | $126 / Sq Ft |
| 03/30/2015 03/30/15 | Sold | $202,500 | -10.0% | $92 / Sq Ft |
| 03/01/2015 03/01/15 | Pending | -- | -- | -- |
| 03/01/2015 03/01/15 | For Sale | $224,900 | -- | $102 / Sq Ft |
Tax History Compared to Growth
Tax History
| Year | Tax Paid | Tax Assessment Tax Assessment Total Assessment is a certain percentage of the fair market value that is determined by local assessors to be the total taxable value of land and additions on the property. | Land | Improvement |
|---|---|---|---|---|
| 2024 | $1,819 | $41,340 | $0 | $0 |
| 2023 | $1,735 | $40,360 | $0 | $0 |
| 2022 | $1,243 | $29,180 | $0 | $0 |
| 2021 | $1,091 | $25,720 | $0 | $0 |
| 2020 | $1,099 | $25,900 | $0 | $0 |
| 2019 | $1,045 | $24,680 | $0 | $0 |
| 2017 | $956 | $22,660 | $0 | $0 |
| 2015 | $944 | $22,380 | $0 | $0 |
| 2014 | $921 | $21,860 | $0 | $0 |
Agents Affiliated with this Home
-
Rhonda Hill

Seller's Agent in 2022
Rhonda Hill
Keller Williams Realty Vestavia
(731) 358-0261
12 in this area
79 Total Sales
-
Tiffany Bittner

Buyer's Agent in 2022
Tiffany Bittner
ARC Realty Vestavia
(205) 253-3155
23 in this area
101 Total Sales
-
Susan Wiggonton

Seller's Agent in 2015
Susan Wiggonton
Keller Williams Metro South
(205) 837-4228
13 in this area
103 Total Sales
Map
Source: Greater Alabama MLS
MLS Number: 1312991
APN: 09-5-21-0-000-001-295
- 2049 Forest Lakes Ln
- 116 Cliff Rd
- 2001 Forest Lakes Ln
- 2066 Forest Lakes Ln
- 5903 Forest Lakes Cove
- 5899 Forest Lakes Cove
- 5882 Forest Lakes Cove
- 161 Essex Dr
- 616 Forest Lakes Dr
- 618 Conroy Ln
- 2165 Forest Lakes Ln
- 585 Forest Lakes Dr
- 580 Forest Lakes Dr
- 560 Forest Lakes Dr
- 2250 Forest Lakes Ln
- 538 Forest Lakes Dr
- 6062 Forest Lakes Cove
- 105 Atlantic Ln
- 500 Foothills Ledge
- 756 Narrows Point Cir






