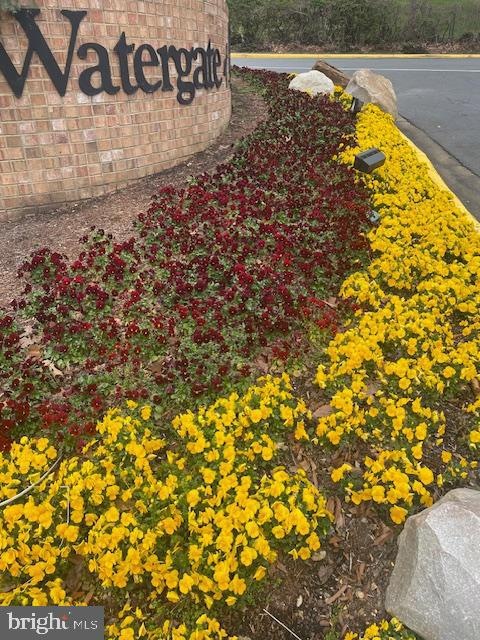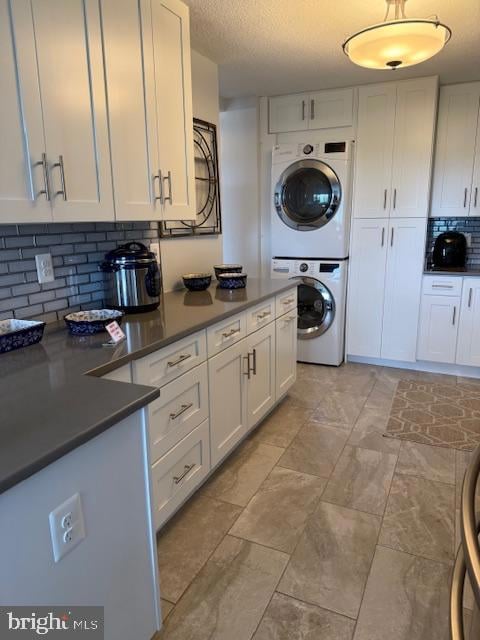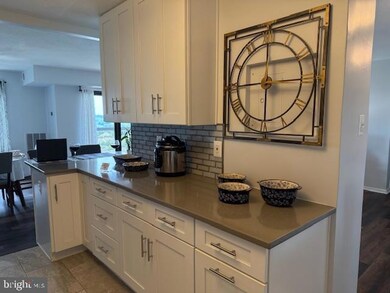Watergate At Landmark 309 Yoakum Pkwy Unit 1809 Floor 18 Alexandria, VA 22304
Landmark NeighborhoodEstimated payment $3,662/month
Highlights
- Fitness Center
- Waterfall on Lot
- Traditional Architecture
- Gated Community
- Traditional Floor Plan
- Beauty Salon
About This Home
PENTHOUSE UNIT AND WHAT A VIEW! This G Model unit has 1309 square feet and is composed of two bedrooms and two baths. Location is top floor of Building 4 looking towards the Springfield area with the tops of trees on the horizon. Magnificent lush green scape showcases the Northern Virginia location. Unit includes one assigned Parking Space #766. Overized balcony and picturesque scenery of the 37 acres community. The tastefully re-designed Kitchen has White Shaker Style Maple Cabinetry on both sides of galley kitchen with high end appliances to include multiple drawer Refrigerator and freezer, Over-the-Range Microwave , Electric Range and Dishwasher. Cabinets have roll out shelving and lazy-Susan corner cabinetry. Laundry Center conveniently located in tucked away area of Kitchen. Expanse of Quartz countertop for food preparation and meal service makes this Kitchen functional for laptop work station or eat-in bar area. Additional Pantry and/or Closet area conveniently located between Kitchen and Dining Room for storage. Durable Luxury Vinyl Plank flooring throughout living areas with no transition strips for unobstructed walking; durable comfortable padded carpet in bedroom areas. Primary Bath is beautifully upgraded with walk in ceramic tile stall shower having glass doors and furniture style vanity with quartz countertop. Second Bath also equally as exquisite as the Primary Bath with tub/shower combination with glass shower doors and oversized vanity having Quartz countertop. Primary Bedroom includes two Closets for organizing personal clothing, shoes and accessories. Each home at Watergate at Landmark has its own HVAC unit for consistent temperature control and the Seller is providing a Krafft HVAC Service Warranty which will transfer to Buyer upon settlement and includes two servicings per year. Utilities included in monthly assessment are electricity, gas, water, sewer, garbage, building antenna, Master Insurance Policy and parking fee, along with access to amenities to include the Indoor and Outdoor Pools, Racquet Sports of Tennis and Pickle Ball, Fitness Center, Library, Nail/Hair Salon, Convenience Store and Restaurant plus much, much more. Occupant pays phone, internet and Cable TV (or Dish network). Underground tunnel system allows access to the Fitness Center and Indoor Pool without traveling outside regardless of weather conditions. This home includes one assigned parking space and two addtional parking passes for vehicles assigned to this unit, Guests and frequent visitors obtain additional parking passes as needed. Resort style living in a gated community just minutes away from DC, Alexandria, the Pentagon and National Airport. Pet friendly community with 24 hour Patrol Services, situated on 37 acres of exclusively landscaped surroundings of mature greenscape. WAL has a prime location in Alexandria, Virginia with amenities unmatched by other condominium complexes while living in a serene cohesive residential community.
Listing Agent
Susan Day
susangdayrealtor@yahoo.com Jobin Realty License #0225051394 Listed on: 06/01/2025
Property Details
Home Type
- Condominium
Est. Annual Taxes
- $3,977
Year Built
- Built in 1979 | Remodeled in 2025
Lot Details
- Two or More Common Walls
- Southeast Facing Home
- Sprinkler System
- Property is in excellent condition
HOA Fees
- $1,050 Monthly HOA Fees
Parking
- 1 Car Direct Access Garage
- 2,000 Open Parking Spaces
- Handicap Parking
- Lighted Parking
- On-Site Parking for Sale
- Parking Permit Included
- Parking Lot
- Surface Parking
- Parking Fee
- Unassigned Parking
- Secure Parking
Home Design
- Traditional Architecture
- Entry on the 18th floor
- Brick Exterior Construction
- Permanent Foundation
- Asphalt Roof
Interior Spaces
- 1,309 Sq Ft Home
- Property has 1 Level
- Traditional Floor Plan
- Double Pane Windows
- Sliding Windows
- Window Screens
- Sliding Doors
- Insulated Doors
- Living Room
- Concrete Flooring
Kitchen
- Eat-In Kitchen
- Electric Oven or Range
- Built-In Microwave
- Dishwasher
- Disposal
Bedrooms and Bathrooms
- 2 Main Level Bedrooms
- En-Suite Bathroom
- Walk-In Closet
- 2 Full Bathrooms
Laundry
- Laundry in unit
- Front Loading Dryer
- Front Loading Washer
Home Security
- Exterior Cameras
- Surveillance System
Outdoor Features
- Waterfall on Lot
- Exterior Lighting
- Outdoor Grill
Utilities
- Central Heating and Cooling System
- Vented Exhaust Fan
- Underground Utilities
- Natural Gas Water Heater
- Phone Available
- Cable TV Available
Additional Features
- Halls are 36 inches wide or more
- Energy-Efficient Windows
Listing and Financial Details
- Assessor Parcel Number 50302580
Community Details
Overview
- $275 Elevator Use Fee
- Association fees include electricity, lawn maintenance, management, pool(s), recreation facility, sewer, trash, water
- 256 Units
- Building Winterized
- High-Rise Condominium
- Built by West Alexandria Properties
- Watergate At Landmark Subdivision, G Model + Ps 766 Floorplan
- Watergate At Landmark Community
- Property Manager
Amenities
- Picnic Area
- Common Area
- Bank or Banking On-Site
- Beauty Salon
- Billiard Room
- Community Center
- Meeting Room
- Party Room
- Community Library
- Recreation Room
- Laundry Facilities
- 3 Elevators
- Community Storage Space
Recreation
- Indoor Tennis Courts
- Racquetball
- Community Spa
- Jogging Path
Pet Policy
- Dogs and Cats Allowed
Security
- Fenced around community
- Gated Community
- Fire and Smoke Detector
Map
About Watergate At Landmark
Home Values in the Area
Average Home Value in this Area
Tax History
| Year | Tax Paid | Tax Assessment Tax Assessment Total Assessment is a certain percentage of the fair market value that is determined by local assessors to be the total taxable value of land and additions on the property. | Land | Improvement |
|---|---|---|---|---|
| 2025 | $4,066 | $384,154 | $101,202 | $282,952 |
| 2024 | $4,066 | $350,401 | $92,002 | $258,399 |
| 2023 | $0 | $310,158 | $80,956 | $229,202 |
| 2022 | $3,347 | $301,489 | $78,598 | $222,891 |
| 2021 | $3,284 | $295,822 | $77,057 | $218,765 |
| 2020 | $2,983 | $270,065 | $70,051 | $200,014 |
| 2019 | $2,836 | $250,986 | $64,862 | $186,124 |
| 2018 | $2,836 | $250,986 | $64,862 | $186,124 |
| 2017 | $2,674 | $236,676 | $63,591 | $173,085 |
| 2016 | $2,540 | $236,676 | $63,591 | $173,085 |
| 2015 | $2,469 | $236,676 | $63,591 | $173,085 |
| 2014 | $2,389 | $229,029 | $63,591 | $165,438 |
Property History
| Date | Event | Price | List to Sale | Price per Sq Ft | Prior Sale |
|---|---|---|---|---|---|
| 09/26/2025 09/26/25 | Price Changed | $435,000 | -3.2% | $332 / Sq Ft | |
| 08/17/2025 08/17/25 | Price Changed | $449,500 | -2.3% | $343 / Sq Ft | |
| 08/05/2025 08/05/25 | Price Changed | $460,000 | -7.1% | $351 / Sq Ft | |
| 06/01/2025 06/01/25 | For Sale | $495,000 | +25.3% | $378 / Sq Ft | |
| 04/25/2023 04/25/23 | Sold | $395,000 | -1.0% | $302 / Sq Ft | View Prior Sale |
| 03/15/2023 03/15/23 | Pending | -- | -- | -- | |
| 03/10/2023 03/10/23 | For Sale | $399,000 | +45.1% | $305 / Sq Ft | |
| 09/04/2019 09/04/19 | Sold | $274,900 | 0.0% | $210 / Sq Ft | View Prior Sale |
| 08/19/2019 08/19/19 | Pending | -- | -- | -- | |
| 08/15/2019 08/15/19 | For Sale | $274,900 | +10.4% | $210 / Sq Ft | |
| 05/11/2019 05/11/19 | Sold | $249,000 | 0.0% | $190 / Sq Ft | View Prior Sale |
| 05/09/2019 05/09/19 | Pending | -- | -- | -- | |
| 05/07/2019 05/07/19 | For Sale | $249,000 | -- | $190 / Sq Ft |
Purchase History
| Date | Type | Sale Price | Title Company |
|---|---|---|---|
| Warranty Deed | $395,000 | Title Forward | |
| Warranty Deed | $274,900 | Millennium Title&Abstract Co | |
| Warranty Deed | $249,000 | Millennium Title&Abstract Co | |
| Interfamily Deed Transfer | -- | None Available | |
| Warranty Deed | $215,000 | -- |
Mortgage History
| Date | Status | Loan Amount | Loan Type |
|---|---|---|---|
| Previous Owner | $261,155 | New Conventional | |
| Previous Owner | $195,435 | FHA |
Source: Bright MLS
MLS Number: VAAX2046030
APN: 056.04-0B-4.1809
- 309 Yoakum Pkwy Unit 1218
- 309 Yoakum Pkwy Unit 914
- 309 Yoakum Pkwy Unit 306
- 307 Yoakum Pkwy Unit 1021
- 307 Yoakum Pkwy Unit 1808
- 307 Yoakum Pkwy Unit 1521
- 307 Yoakum Pkwy Unit 519
- 307 Yoakum Pkwy Unit 1024
- 307 Yoakum Pkwy Unit 406
- 307 Yoakum Pkwy Unit 609
- 307 Yoakum Pkwy Unit 821
- 6155 Edsall Rd Unit B
- 5295 Cozy Glen Ln
- 6145 Edsall Rd Unit I
- 6151 Edsall Rd Unit I
- 6151 Edsall Rd Unit D
- 6143 Edsall Rd Unit J
- 5255 Morning Mist Ln
- 6141 Edsall Rd Unit E
- 205 Yoakum Pkwy Unit 1016
- 309 Yoakum Pkwy Unit 1218
- 307 Yoakum Pkwy Unit 1024
- 307 Yoakum Pkwy Unit 1215
- 307 Yoakum Pkwy Unit 609
- 6198 Edsall Rd
- 6149 Edsall Rd Unit A
- 6230 Edsall Rd Unit 202
- 6145 Edsall Rd Unit 6145J
- 6250 Edsall Rd Unit 203
- 6215 Split Creek Ln
- 205 Yoakum Pkwy Unit 210
- 203 Yoakum Pkwy Unit 1807
- 6112 Edsall Rd
- 6101 Edsall Rd Unit 702
- 6353 Brampton Ct
- 6358 Brampton Ct
- 5911 Edsall Rd Unit 1214
- 5911 Edsall Rd Unit PH02
- 5911 Edsall Rd Unit 912
- 5911 Edsall Rd Unit 403






