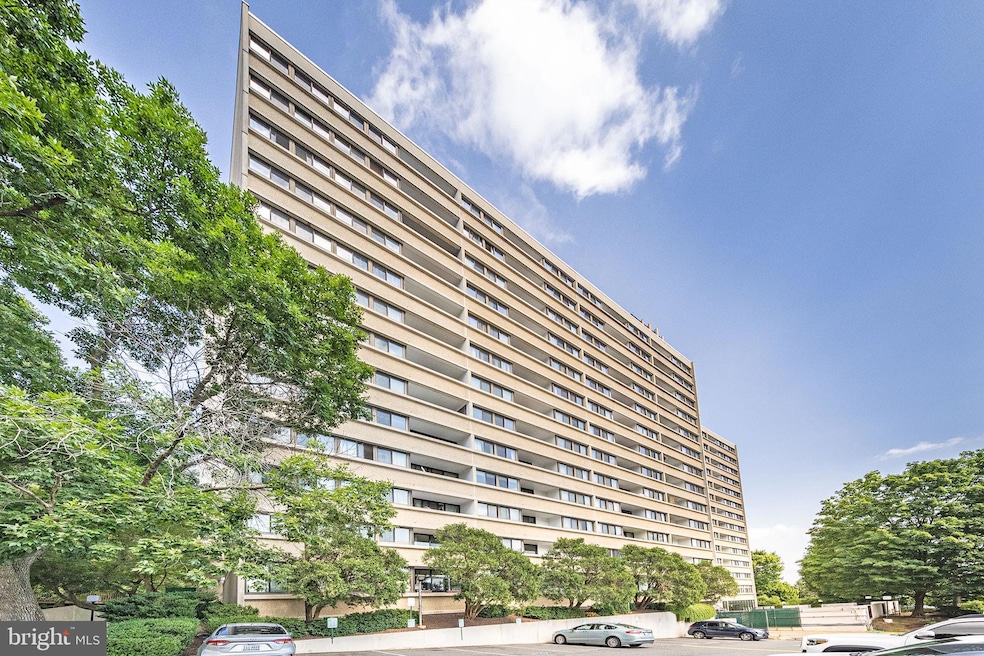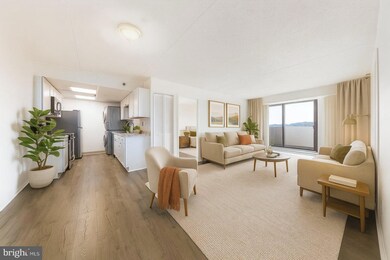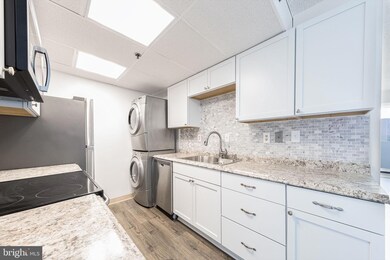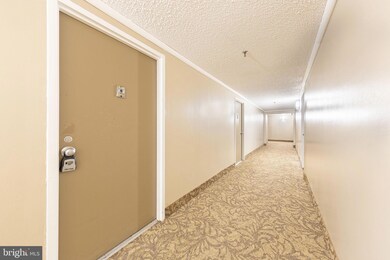Highpointe Condominium 5911 Edsall Rd Unit 912 Alexandria, VA 22304
Landmark NeighborhoodHighlights
- Fitness Center
- Community Indoor Pool
- Community Basketball Court
- Clubhouse
- Sauna
- Security Service
About This Home
This beautifully renovated condo is a rare find in a highly desirable location. It boasts the largest kitchen in the building, enhanced with additional pantry space, brand-new cabinetry, and built-in closets in both the kitchen and bedroom. The home features new flooring, fresh paint throughout, and a spacious living area that opens to a private balcony on the 9th floor with breathtaking views. Each of the two generously sized bedrooms includes its own full bathroom, ensuring comfort and privacy. Uniquely designed as two separate units within one condo, each offers a bedroom and full bath—ideal for extended family, guests. The building is exceptionally well-maintained and perfectly positioned for convenience and lifestyle.
Condo Details
Home Type
- Condominium
Est. Annual Taxes
- $3,060
Year Built
- Built in 1978
Parking
- Assigned Parking Garage Space
- Off-Street Parking
Home Design
- Brick Exterior Construction
Interior Spaces
- 1,018 Sq Ft Home
- Property has 1 Level
- Washer and Dryer Hookup
Bedrooms and Bathrooms
- 2 Main Level Bedrooms
- 2 Full Bathrooms
Accessible Home Design
- Accessible Elevator Installed
Schools
- Alexandria City High School
Utilities
- Central Heating and Cooling System
- Natural Gas Water Heater
Listing and Financial Details
- Residential Lease
- Security Deposit $2,990
- No Smoking Allowed
- 12-Month Min and 24-Month Max Lease Term
- Available 8/1/25
- Assessor Parcel Number 50586230
Community Details
Overview
- Property has a Home Owners Association
- Association fees include all ground fee, exterior building maintenance, gas, heat, lawn care rear, lawn care front, lawn care side, lawn maintenance, management, parking fee, pool(s), recreation facility, road maintenance, sewer, trash, water
- High-Rise Condominium
- Highpoint Condos
- Highpointe Community
- Highpointe Subdivision
Amenities
- Picnic Area
- Sauna
- Clubhouse
Recreation
- Community Basketball Court
Pet Policy
- Dogs and Cats Allowed
Security
- Security Service
Map
About Highpointe Condominium
Source: Bright MLS
MLS Number: VAAX2046804
APN: 057.03-0C-912
- 5911 Edsall Rd Unit 408
- 5911 Edsall Rd Unit 406
- 5911 Edsall Rd Unit 1107
- 6101 Edsall Rd Unit 202
- 6101 Edsall Rd Unit 1111
- 6101 Edsall Rd Unit 611
- 6101 Edsall Rd Unit 702
- 6101 Edsall Rd Unit 1705
- 6101 Edsall Rd Unit 1709
- 400 Ashford Ln
- 417 Clayton Ln
- 6139 Edsall Rd Unit A
- 6137 Edsall Rd Unit L
- 6143 Edsall Rd Unit J
- 203 Yoakum Pkwy Unit 403
- 203 Yoakum Pkwy Unit 804
- 203 Yoakum Pkwy Unit 215
- 203 Yoakum Pkwy Unit 618
- 203 Yoakum Pkwy Unit 502
- 203 Yoakum Pkwy Unit 603
- 5911 Edsall Rd
- 5911 Edsall Rd
- 6101 Edsall Rd Unit Edsall Road
- 6112 Edsall Rd
- 346 S Whiting St
- 5803 Edsall Rd
- 250 S Whiting St
- 6155 Edsall Rd Unit J
- 203 Yoakum Pkwy Unit 1707
- 6198 Edsall Rd
- 240 Yoakum Pkwy
- 205 Yoakum Pkwy Unit 1709
- 5760 Dow Ave
- 309 Yoakum Pkwy Unit 1608
- 309 Yoakum Pkwy Unit 905
- 307 Yoakum Pkwy Unit 1816
- 307 Yoakum Pkwy Unit 1718
- 307 Yoakum Pkwy Unit 519
- 307 Yoakum Pkwy Unit 609
- 6300 Stevenson Ave Unit 819







