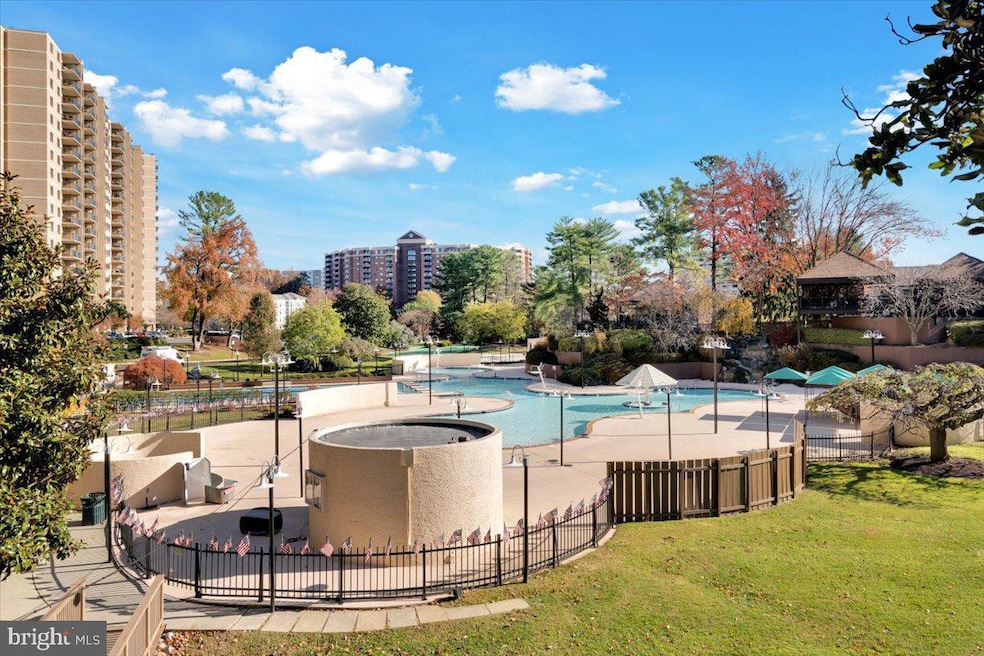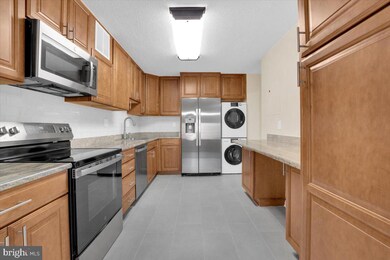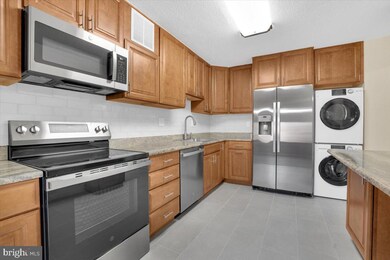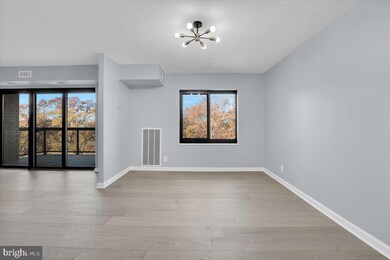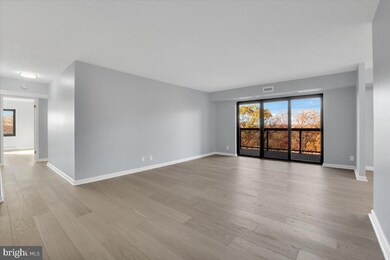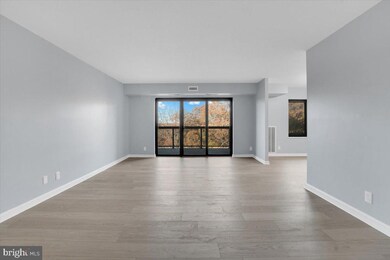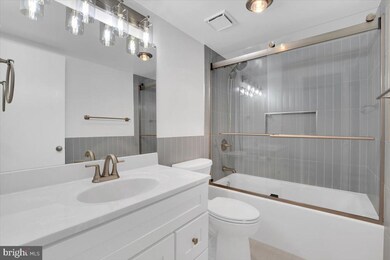Watergate At Landmark 309 Yoakum Pkwy Unit 815 Floor 8 Alexandria, VA 22304
Landmark NeighborhoodHighlights
- Doorman
- 24-Hour Security
- Gated Community
- Fitness Center
- Spa
- Clubhouse
About This Home
Discover a serene retreat in the heart of Watergate at Landmark, where comfort meets convenience. This spacious totally renovated 3-bedroom, 2-bathroom unit boasts a contemporary design with engineered wood flooring and an inviting open floor plan that seamlessly connects the dining and living areas. The primary suite features a luxurious walk-in shower and ample closet space, ensuring a private sanctuary for relaxation. The kitchen is equipped with new stainless steel appliances, including a built-in microwave, electric cooktop, and dishwasher, making meal prep a delight. Enjoy the convenience of in-unit laundry with front-loading washer and dryer. Step outside to enjoy the community's extensive amenities, including a heated indoor pool, fitness center, and tennis courts. The beautifully landscaped grounds feature walking paths, a dog park, and a BBQ grill area, perfect for gatherings. With 24-hour security and a doorman, peace of mind is paramount. Located just minutes from public transportation options, including bus stops and metro stations, commuting is a breeze. The vibrant neighborhood offers a community center, convenience store, and recreational facilities, ensuring everything you need is within reach. Available for lease 12/14/25. Rent includes all utilities (minus cable/internet) and maintenance, making this an exceptional value. Experience the perfect blend of comfort and community living in this remarkable home. No more than two incomes to qualify and minimum credit score of 650. Apply today!
Listing Agent
(703) 887-5095 irma.magadan@compass.com Compass License #0225236919 Listed on: 11/14/2025

Condo Details
Home Type
- Condominium
Est. Annual Taxes
- $4,431
Year Built
- Built in 1979 | Remodeled in 2025
Lot Details
- Southwest Facing Home
- Extensive Hardscape
- Property is in excellent condition
Parking
- 1 Assigned Subterranean Space
- Assigned parking located at #693
- Basement Garage
- Parking Lot
- Surface Parking
- Parking Permit Included
- Unassigned Parking
Home Design
- Contemporary Architecture
- Entry on the 8th floor
Interior Spaces
- 1,622 Sq Ft Home
- Property has 1 Level
- Traditional Floor Plan
- Double Pane Windows
- Insulated Windows
- Combination Dining and Living Room
- Engineered Wood Flooring
Kitchen
- Electric Oven or Range
- Cooktop
- Built-In Microwave
- Dishwasher
- Stainless Steel Appliances
- Disposal
Bedrooms and Bathrooms
- 3 Main Level Bedrooms
- En-Suite Bathroom
- Walk-In Closet
- 2 Full Bathrooms
- Walk-in Shower
Laundry
- Laundry on main level
- Stacked Electric Washer and Dryer
Home Security
- Security Gate
- Intercom
- Exterior Cameras
- Monitored
Accessible Home Design
- Accessible Elevator Installed
- No Interior Steps
Outdoor Features
- Spa
- Sport Court
- Exterior Lighting
- Outdoor Storage
- Outdoor Grill
- Playground
- Play Equipment
Schools
- Samuel W. Tucker Elementary School
- Francis C. Hammond Middle School
- Alexandria City High School
Utilities
- Forced Air Heating and Cooling System
- Vented Exhaust Fan
- Electric Water Heater
- Cable TV Available
Listing and Financial Details
- Residential Lease
- Security Deposit $3,450
- Tenant pays for cable TV, internet
- The owner pays for air conditioning, association fees, common area maintenance, electricity, heat, sewer, snow removal, water
- Rent includes additional storage space, parking, air conditioning, common area maintenance, community center, electricity, grounds maintenance, heat, party room, pool maintenance, security monitoring, sewer, snow removal, trash removal, water
- No Smoking Allowed
- 12-Month Min and 24-Month Max Lease Term
- Available 11/14/25
- $50 Application Fee
- $75 Repair Deductible
- Assessor Parcel Number 50301190
Community Details
Overview
- Property has a Home Owners Association
- Association fees include air conditioning, all ground fee, bus service, common area maintenance, electricity, exterior building maintenance, health club, heat, laundry, lawn maintenance, management, parking fee, pest control, pool(s), recreation facility, road maintenance, sauna, security gate, sewer, snow removal, taxes, trash, water
- High-Rise Condominium
- Watergate At Landmark Condos
- Watergate At Landmark Community
- Watergate At Landmark Subdivision
Amenities
- Doorman
- Common Area
- Game Room
- Community Center
- Meeting Room
- Community Library
- 2 Elevators
- Convenience Store
- Community Storage Space
Recreation
- Community Basketball Court
- Jogging Path
- Tennis Courts
Pet Policy
- Pets allowed on a case-by-case basis
Security
- 24-Hour Security
- Gated Community
- Fire and Smoke Detector
Map
About Watergate At Landmark
Source: Bright MLS
MLS Number: VAAX2051812
APN: 056.04-0B-4.0815
- 309 Yoakum Pkwy Unit 1218
- 309 Yoakum Pkwy Unit 914
- 307 Yoakum Pkwy Unit 406
- 307 Yoakum Pkwy Unit 609
- 307 Yoakum Pkwy Unit 1521
- 307 Yoakum Pkwy Unit 1024
- 307 Yoakum Pkwy Unit 1021
- 307 Yoakum Pkwy Unit 519
- 307 Yoakum Pkwy Unit 1808
- 6155 Edsall Rd Unit B
- 5295 Cozy Glen Ln
- 6145 Edsall Rd Unit I
- 6151 Edsall Rd Unit D
- 6151 Edsall Rd Unit I
- 5255 Morning Mist Ln
- 6141 Edsall Rd Unit E
- 5432 Edsall Ridge Place
- 205 Yoakum Pkwy Unit 1016
- 205 Yoakum Pkwy Unit 1020
- 205 Yoakum Pkwy Unit 626
- 309 Yoakum Pkwy Unit 711
- 309 Yoakum Pkwy Unit 1218
- 307 Yoakum Pkwy Unit 1024
- 307 Yoakum Pkwy Unit 609
- 6198 Edsall Rd
- 6149 Edsall Rd Unit A
- 6230 Edsall Rd Unit 202
- 6145 Edsall Rd Unit 6145J
- 6250 Edsall Rd Unit 203
- 6215 Split Creek Ln
- 205 Yoakum Pkwy Unit 516
- 205 Yoakum Pkwy Unit 209
- 203 Yoakum Pkwy Unit 1807
- 6112 Edsall Rd
- 6101 Edsall Rd Unit 702
- 6353 Brampton Ct
- 6358 Brampton Ct
- 5911 Edsall Rd Unit 1214
- 5911 Edsall Rd Unit 912
- 5911 Edsall Rd Unit PH02
