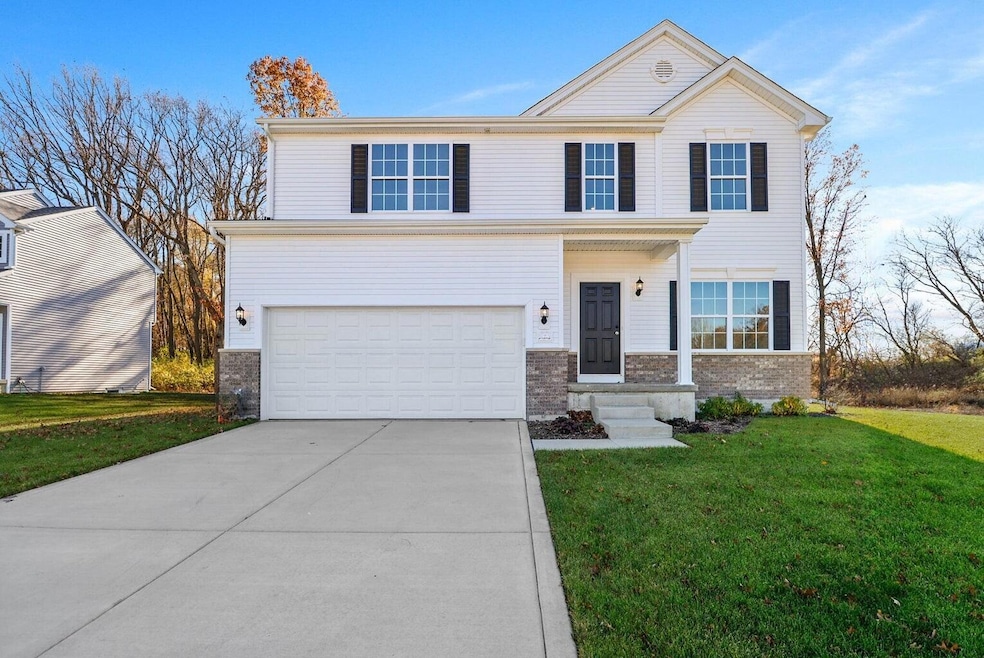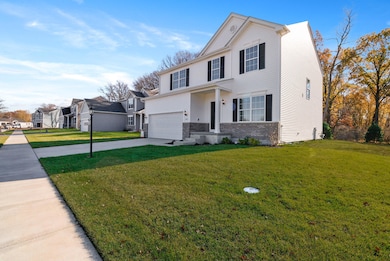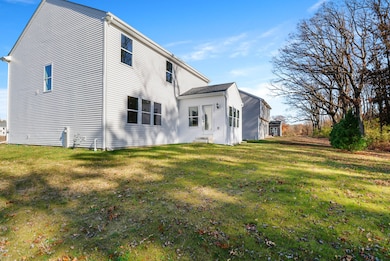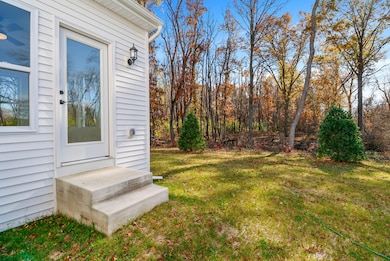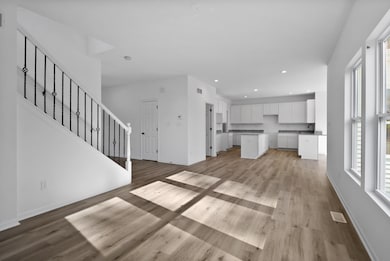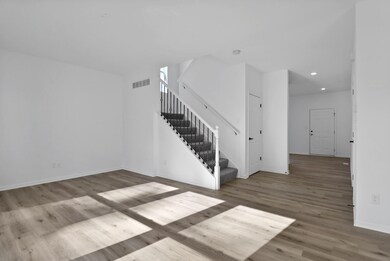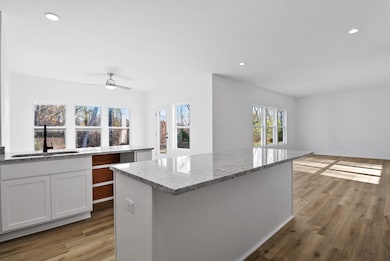
3090 Fawn Ln Portage, IN 46368
Estimated payment $2,608/month
Highlights
- New Construction
- 2 Car Attached Garage
- Dining Room
- Covered patio or porch
- Forced Air Heating and Cooling System
- Carpet
About This Home
**TO BE BUILT** Discover the Onyx at Deer Creek Estates Step into the Onyx 2-Story at Deer Creek Estates, where modern design meets everyday convenience. This well-appointed home offers 4 spacious bedrooms, 2.5 bathrooms, a partial basement with crawl space, and a 2-car garage. The main floor features impressive 9-foot ceilings that create a sense of grandeur. The expansive Great Room seamlessly connects to the kitchen, which is outfitted with a 7-foot kitchen island and a pantry are perfect for preparing meals and entertaining guests. The adjacent Cafe provides the ideal spot for casual dining, while the main floor also includes a powder room and a flex Room that can be used as a home office, study, or additional living space. Upstairs, the primary suite serves as a retreat with a generous walk-in closet. The upper level also features 3 additional bedrooms, each offering ample closet space, a full bathroom, and the convenience of a laundry room. Complete with professional landscaping and the 9-foot ceilings that make the space feel grand and inviting. Explore this exceptional home at Deer Creek Estates schedule your tour today and see why the Onyx is the perfect fit for your lifestyle!
Last Listed By
@properties/Christie's Intl RE License #RB14039565 Listed on: 05/11/2025

Home Details
Home Type
- Single Family
Year Built
- Built in 2025 | New Construction
HOA Fees
- $21 Monthly HOA Fees
Parking
- 2 Car Attached Garage
Home Design
- Brick Foundation
Interior Spaces
- 2,508 Sq Ft Home
- 2-Story Property
- Dining Room
- Basement
Flooring
- Carpet
- Vinyl
Bedrooms and Bathrooms
- 4 Bedrooms
Schools
- Aylesworth Elementary School
- Fegely Middle School
- Portage High School
Utilities
- Forced Air Heating and Cooling System
- Heating System Uses Natural Gas
Additional Features
- Covered patio or porch
- 9,600 Sq Ft Lot
Community Details
- First American Management Association, Phone Number (219) 464-3536
Map
Home Values in the Area
Average Home Value in this Area
Property History
| Date | Event | Price | Change | Sq Ft Price |
|---|---|---|---|---|
| 05/11/2025 05/11/25 | For Sale | $392,765 | -- | $157 / Sq Ft |
Similar Homes in Portage, IN
Source: Northwest Indiana Association of REALTORS®
MLS Number: 820519
- 3106 Fawn Ln
- 3114 Fawn
- 5805 Buck Ln
- 5773 Buck Ln
- 27.69 Acres Swanson & Lute Rd
- 3053 Swanson Rd
- 5508 Harmony Ave
- 2966 Willowcreek Rd
- 3007 Willowcreek Rd
- 5630 Mulberry Ave
- TBD Lute Rd
- 2796 Willowcreek Rd
- 2798 Emerson St
- 3191 Teresa St
- 3127 Teresa St
- 5359 Redwood Ave
- 3390 Anthony Dr
- 2827 Lois St
- 5363-65 Boulder Ave
- 5723 Independence Ave
