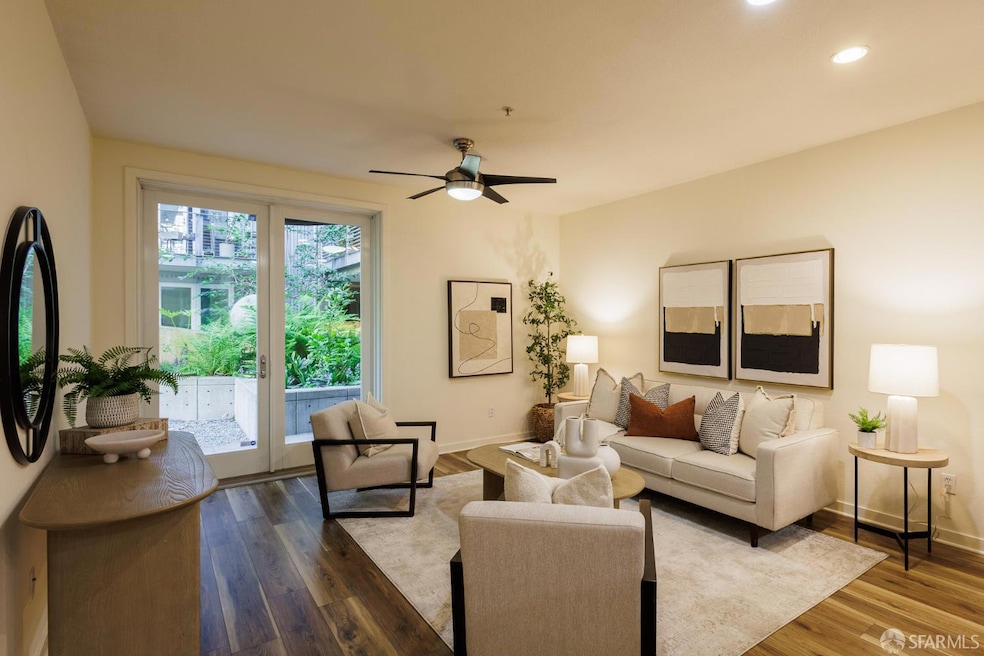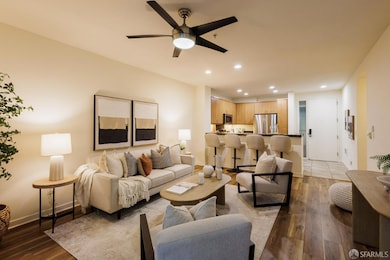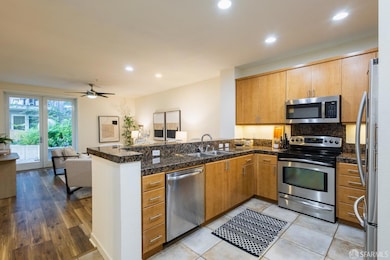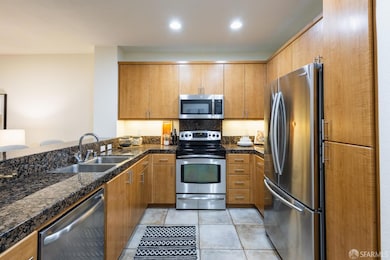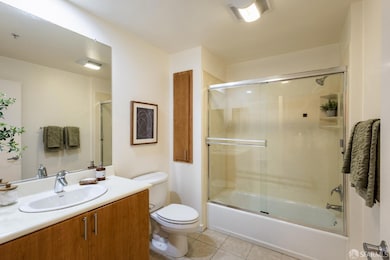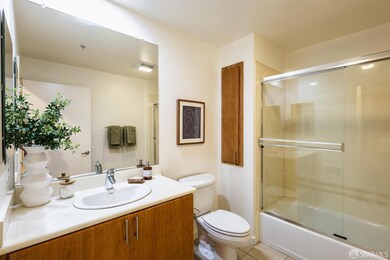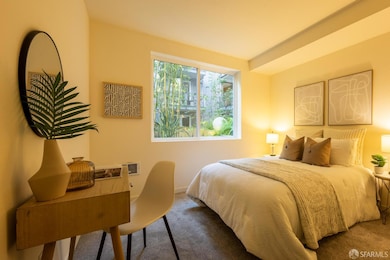
Harbor Walk 3090 Glascock St Unit 112 Oakland, CA 94601
Jingletown NeighborhoodEstimated payment $4,859/month
Highlights
- Water Views
- 1.15 Acre Lot
- Tile Countertops
- Fitness Center
- Wood Flooring
- Laundry closet
About This Home
Discover modern comfort and convenience at 3090 Glascock Street #112, Oakland, a stylish 2-bed, 2-bath condominium in the sought-after Harborwalk community. This open-concept home features abundant natural light, a spacious layout, and a versatile bonus area ideal for a home office or lounge. The contemporary kitchen offers ample counter space, perfect for entertaining, while the primary suite boasts a walk-in closet and a sleek shower stall. A comfortable second bedroom, in-unit washer and dryer, air conditioning, and stylish bathrooms complete the interior. Residents enjoy premium amenities, including an attached garage with EV charging, an exclusive gym, and wheelchair accessibility. Ideally located near Nob Hill Foods and Alameda's Park Street District, you'll have easy access to shopping, dining, and entertainment. Stroll along the Oakland-Alameda Estuary or enjoy outdoor activities at nearby Alameda Beach. With quick access to the Park Street Bridge, I-880, and the Oakland Ferry Terminal, commuting to San Francisco is effortless. This condominium offers the perfect blend of urban convenience and waterfront tranquility.
Property Details
Home Type
- Condominium
Est. Annual Taxes
- $9,754
Year Built
- Built in 2005
HOA Fees
- $519 Monthly HOA Fees
Parking
- 1 Car Garage
Home Design
- Tar and Gravel Roof
- Metal Roof
Interior Spaces
- 2 Full Bathrooms
- 1,023 Sq Ft Home
- Ceiling Fan
Kitchen
- Microwave
- Dishwasher
- Tile Countertops
Flooring
- Wood
- Carpet
- Stone
- Tile
- Vinyl
Laundry
- Laundry closet
- Dryer
- Washer
Home Security
Utilities
- Heating System Uses Gas
Listing and Financial Details
- Assessor Parcel Number 025-0740-011
Community Details
Overview
- Association fees include earthquake insurance, insurance, management, security, sewer, trash, water
- 81 Units
Recreation
Security
- Fire Suppression System
Map
About Harbor Walk
Home Values in the Area
Average Home Value in this Area
Tax History
| Year | Tax Paid | Tax Assessment Tax Assessment Total Assessment is a certain percentage of the fair market value that is determined by local assessors to be the total taxable value of land and additions on the property. | Land | Improvement |
|---|---|---|---|---|
| 2024 | $9,754 | $631,521 | $189,456 | $442,065 |
| 2023 | $9,648 | $576,000 | $172,800 | $403,200 |
| 2022 | $5,507 | $282,734 | $86,920 | $202,814 |
| 2021 | $5,170 | $277,054 | $85,216 | $198,838 |
| 2020 | $5,110 | $281,142 | $84,342 | $196,800 |
| 2019 | $4,857 | $275,631 | $82,689 | $192,942 |
| 2018 | $4,756 | $270,230 | $81,069 | $189,161 |
| 2017 | $4,550 | $264,933 | $79,480 | $185,453 |
| 2016 | $4,341 | $259,740 | $77,922 | $181,818 |
| 2015 | $4,315 | $255,840 | $76,752 | $179,088 |
| 2014 | $4,298 | $250,828 | $75,248 | $175,580 |
Property History
| Date | Event | Price | Change | Sq Ft Price |
|---|---|---|---|---|
| 05/24/2025 05/24/25 | For Sale | $630,000 | +3.8% | $616 / Sq Ft |
| 02/04/2025 02/04/25 | Off Market | $607,000 | -- | -- |
| 06/17/2022 06/17/22 | Sold | $607,000 | +3.8% | $593 / Sq Ft |
| 05/25/2022 05/25/22 | Pending | -- | -- | -- |
| 05/18/2022 05/18/22 | For Sale | $585,000 | -- | $572 / Sq Ft |
Purchase History
| Date | Type | Sale Price | Title Company |
|---|---|---|---|
| Grant Deed | $240,000 | Landsafe Title | |
| Trustee Deed | $234,000 | Landsafe Title | |
| Corporate Deed | $498,000 | First American Title Co |
Mortgage History
| Date | Status | Loan Amount | Loan Type |
|---|---|---|---|
| Open | $216,000 | VA | |
| Previous Owner | $87,600 | Credit Line Revolving | |
| Previous Owner | $398,084 | New Conventional |
Similar Homes in Oakland, CA
Source: San Francisco Association of REALTORS® MLS
MLS Number: 425029025
APN: 025-0740-011-00
- 3090 Glascock St Unit 112
- 3090 Glascock St Unit 211
- 3021 E 7th St
- 2853 Regatta Dr Unit 179
- 303 Bowsman Ct Unit 144
- 2857 Ford St
- 414 29th Ave Unit 5
- 2520 Clement Ave
- 1827 Moreland Dr
- 913 35th Ave
- 812 Lisbon Ave
- 916 36th Ave
- 3506 San Leandro St
- 2731 E 9th St
- 1813 Fremont Dr
- 1021 Santa Ines Ct
- 2701 E 9th St
- 2736 E 10th St
- 2947 Gibbons Dr
- 3821 Wattling St
