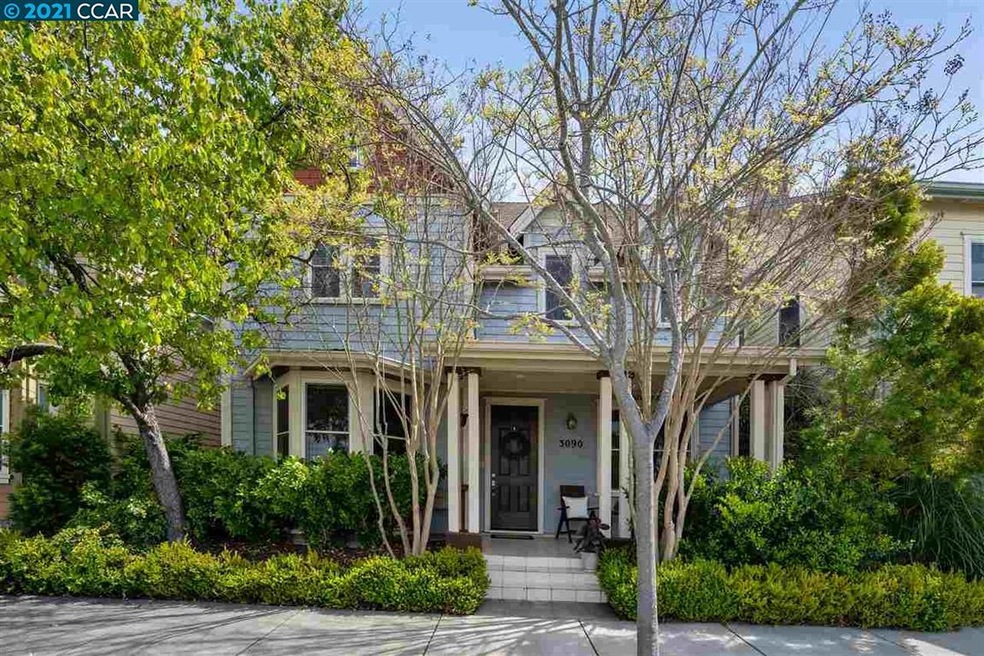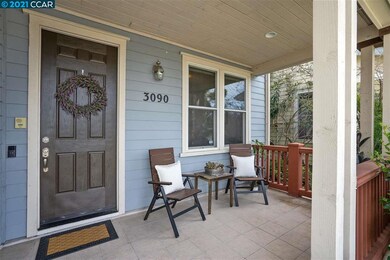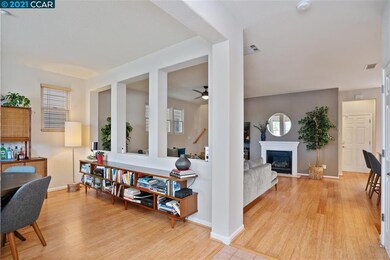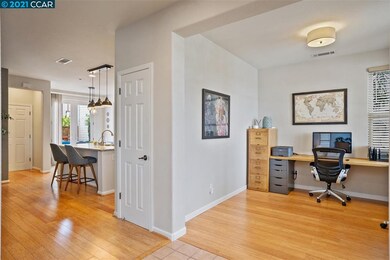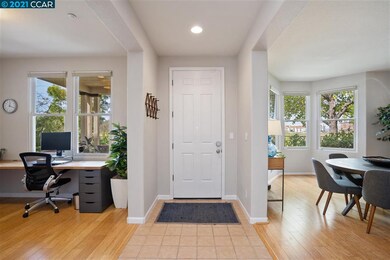
3090 N Front St Hercules, CA 94547
Central NeighborhoodEstimated Value: $913,000 - $968,720
Highlights
- Traditional Architecture
- Bonus Room
- Home Office
- Bamboo Flooring
- Stone Countertops
- 2-minute walk to Bayside Park
About This Home
As of April 2021Welcome home to this beautiful 4 bedroom, 2.5 bath home in desirable location at Seagate at Bayside community. With no front neighbor, you can soak in the expansive views at the shaded front porch. Gorgeous newer eco-friendly stranded bamboo flooring downstairs and Pergo flooring upstairs. Entertaining is cinch with the open living/family room, a formal dining room with a new chandelier, and gourmet kitchen featuring stainless steel appliances, granite counter top, eat in nook as well as breakfast bar. French doors open to artisan-paved backyard. Relax in the sun-drenched master suite with walk-in closet and over-sized master bath. A home with room to grow, there are three more full-sized bedrooms and a full-bath with double sink and separate bath area. Travertine flooring in both full baths. Upstairs laundry room has ample storage with sink. Awesome neighborhood with jogging trails, and yet close to freeway, Bart transit, and shopping.
Last Agent to Sell the Property
Coldwell Banker License #01376412 Listed on: 03/24/2021

Last Buyer's Agent
OUT OF AREA OUT
OUT OF AREA - NON MEMBER License #88888888
Home Details
Home Type
- Single Family
Est. Annual Taxes
- $13,880
Year Built
- Built in 2005
Lot Details
- 2,575 Sq Ft Lot
- Fenced
- Garden
- Back and Front Yard
HOA Fees
- $75 Monthly HOA Fees
Parking
- 2 Car Attached Garage
- Electric Vehicle Home Charger
- Garage Door Opener
Home Design
- Traditional Architecture
- Slab Foundation
- Shingle Roof
- Wood Siding
Interior Spaces
- 2-Story Property
- Gas Fireplace
- Family Room with Fireplace
- Family Room Off Kitchen
- Dining Area
- Home Office
- Bonus Room
- Property Views
Kitchen
- Breakfast Area or Nook
- Breakfast Bar
- Gas Range
- Microwave
- Kitchen Island
- Stone Countertops
Flooring
- Bamboo
- Wood
- Laminate
- Tile
Bedrooms and Bathrooms
- 4 Bedrooms
Laundry
- Dryer
- Washer
- 220 Volts In Laundry
Utilities
- Forced Air Heating and Cooling System
- Electricity To Lot Line
- Gas Water Heater
Community Details
- Association fees include common area maintenance, management fee, ground maintenance, reserves
- Association Phone (510) 262-1795
- Not Listed Subdivision
- Greenbelt
Listing and Financial Details
- Assessor Parcel Number 404700069
Ownership History
Purchase Details
Home Financials for this Owner
Home Financials are based on the most recent Mortgage that was taken out on this home.Purchase Details
Home Financials for this Owner
Home Financials are based on the most recent Mortgage that was taken out on this home.Purchase Details
Home Financials for this Owner
Home Financials are based on the most recent Mortgage that was taken out on this home.Similar Homes in Hercules, CA
Home Values in the Area
Average Home Value in this Area
Purchase History
| Date | Buyer | Sale Price | Title Company |
|---|---|---|---|
| Khin Myo | $865,000 | Old Republic Title Company | |
| Brown Jordan | $670,000 | Old Republic Title Company | |
| Guo Zhiyang | $657,500 | First American Title |
Mortgage History
| Date | Status | Borrower | Loan Amount |
|---|---|---|---|
| Open | Khin Myo | $519,000 | |
| Previous Owner | Brown Jordan | $636,150 | |
| Previous Owner | Guo Zhiyang | $417,000 | |
| Previous Owner | Guo Zhiyang | $525,650 |
Property History
| Date | Event | Price | Change | Sq Ft Price |
|---|---|---|---|---|
| 02/04/2025 02/04/25 | Off Market | $670,000 | -- | -- |
| 02/04/2025 02/04/25 | Off Market | $865,000 | -- | -- |
| 04/29/2021 04/29/21 | Sold | $865,000 | +8.3% | $372 / Sq Ft |
| 03/30/2021 03/30/21 | Pending | -- | -- | -- |
| 03/24/2021 03/24/21 | For Sale | $799,000 | +19.3% | $343 / Sq Ft |
| 11/27/2017 11/27/17 | Sold | $670,000 | +3.4% | $288 / Sq Ft |
| 10/28/2017 10/28/17 | Pending | -- | -- | -- |
| 10/15/2017 10/15/17 | For Sale | $648,000 | -- | $278 / Sq Ft |
Tax History Compared to Growth
Tax History
| Year | Tax Paid | Tax Assessment Tax Assessment Total Assessment is a certain percentage of the fair market value that is determined by local assessors to be the total taxable value of land and additions on the property. | Land | Improvement |
|---|---|---|---|---|
| 2024 | $13,880 | $917,944 | $424,483 | $493,461 |
| 2023 | $13,880 | $899,946 | $416,160 | $483,786 |
| 2022 | $13,732 | $882,300 | $408,000 | $474,300 |
| 2021 | $11,609 | $704,288 | $294,329 | $409,959 |
| 2019 | $11,224 | $683,400 | $285,600 | $397,800 |
| 2018 | $10,905 | $670,000 | $280,000 | $390,000 |
| 2017 | $10,382 | $621,500 | $274,330 | $347,170 |
| 2016 | $10,073 | $599,000 | $264,399 | $334,601 |
| 2015 | $9,068 | $519,000 | $229,087 | $289,913 |
| 2014 | $7,733 | $411,000 | $181,416 | $229,584 |
Agents Affiliated with this Home
-
Kelly Copland

Seller's Agent in 2021
Kelly Copland
Coldwell Banker
(925) 487-4517
1 in this area
72 Total Sales
-
O
Buyer's Agent in 2021
OUT OF AREA OUT
OUT OF AREA - NON MEMBER
-
Josephine Chu

Seller's Agent in 2017
Josephine Chu
Jc Financial
(925) 788-3928
41 Total Sales
-
L
Buyer's Agent in 2017
Louis Fasman
Bay East Aor
Map
Source: Contra Costa Association of REALTORS®
MLS Number: 40942580
APN: 404-700-069-2
- 3090 N Front St
- 3096 N Front St
- 3084 N Front St
- 3102 N Front St
- 3078 N Front St
- 2087 Drake Ln
- 2093 Drake Ln
- 3108 N Front St
- 2099 Drake Ln
- 2081 Drake Ln
- 3072 N Front St
- 2105 Drake Ln
- 2075 Drake Ln
- 3114 N Front St
- 3066 N Front St
- 2111 Drake Ln
- 2069 Drake Ln
- 3120 N Front St
- 3060 N Front St
- 2117 Drake Ln
