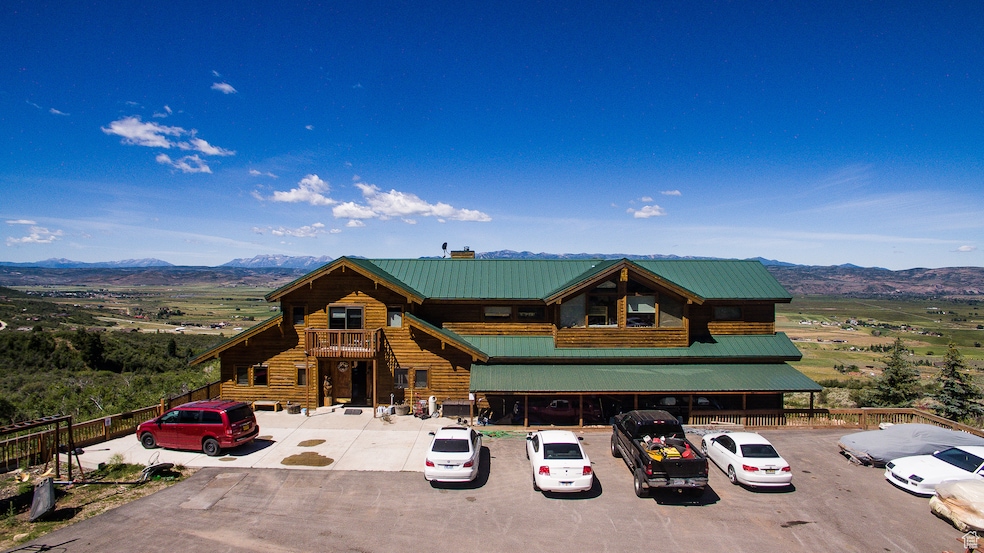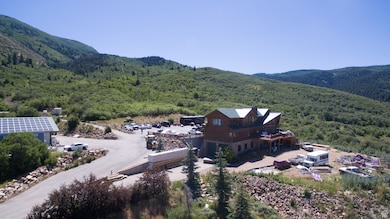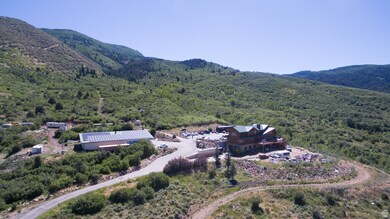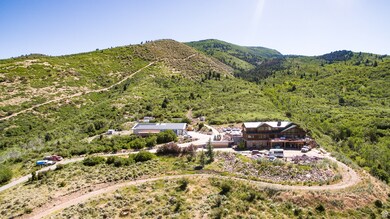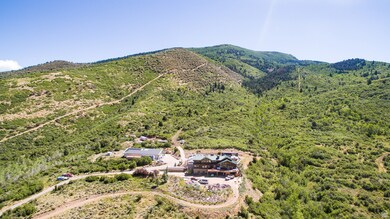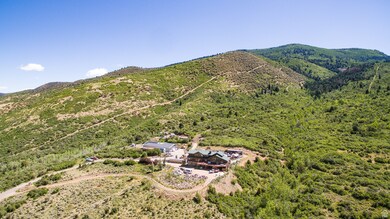Estimated payment $36,527/month
Highlights
- Barn
- Horse Property
- 326 Acre Lot
- South Summit High School Rated 9+
- RV or Boat Parking
- Mature Trees
About This Home
STUNNING REAL ESTATE, PRICED WAY UNDER RECENT APPRAISAL, WALK INTO LOTS OF EQUITY! SELLER FINANCING AVAILABLE! Live here year round!!!Perfect for hunting, Four wheeling, hiking, and wildlife sights!!! Seller open to possibilities, seller financing, business venture, etc. The estate is the King of the hill property,14 bedrooms total , 6.5 bathrooms total, tiny home has 1 bedroom and 1 bath, the mobile home has two bedrooms and 1 bathroom, they are both included and count for some of the bedrooms and bathrooms, approved for Elk farm,1 million dollar 8 foot high Elk Fence, $200 K solar system with battery backup that can run off grid, no Power bills, the Barn interior is finished and has a game room, a dance floor, a bar, a movie theater that sits 20, a GYM area, 6 bedrooms and 2 bathrooms, etc. The 2nd car garage has also an RV garage. There are a total of 2 kitchens in the property, a hot tub, a tanning room, an arcade, a casino and a sauna. The property is secluded with a privacy gate, the entrance to the property has been recently paved $250K was the cost. This property is backed by thousands of acres of national forest, there is a stream and a spring within the property. The sale includes water rights, and has rock quarry on property. This property can be sub-divided and developed, part of the mountain can be reserved in exchange for a subdivision. Property on Greenbelt tax exemption. Seller will keep 10 acres right off the entrance including the 1 acre where the container building is located.
Listing Agent
David Brunet
Homie License #5486071 Listed on: 04/25/2025
Home Details
Home Type
- Single Family
Est. Annual Taxes
- $5,700
Year Built
- Built in 2002
Lot Details
- 326 Acre Lot
- Creek or Stream
- Property is Fully Fenced
- Landscaped
- Private Lot
- Secluded Lot
- Unpaved Streets
- Hilly Lot
- Mountainous Lot
- Mature Trees
- Pine Trees
- Wooded Lot
- Property is zoned Single-Family, Agricultural
Parking
- 6 Car Garage
- 20 Open Parking Spaces
- RV or Boat Parking
Property Views
- Mountain
- Valley
Home Design
- Cabin
- Metal Roof
- Cedar
Interior Spaces
- 4,705 Sq Ft Home
- 3-Story Property
- Central Vacuum
- Vaulted Ceiling
- 1 Fireplace
- Blinds
- Sliding Doors
- Entrance Foyer
- Great Room
- Den
- Exterior Basement Entry
- Electric Dryer Hookup
Kitchen
- Built-In Range
- Down Draft Cooktop
- Granite Countertops
- Disposal
Flooring
- Carpet
- Slate Flooring
- Travertine
Bedrooms and Bathrooms
- 5 Bedrooms | 4 Main Level Bedrooms
- Walk-In Closet
- Hydromassage or Jetted Bathtub
- Bathtub With Separate Shower Stall
Outdoor Features
- Horse Property
- Balcony
- Covered Patio or Porch
- Outbuilding
Schools
- South Summit Elementary And Middle School
- South Summit High School
Farming
- Barn
- 10 Irrigated Acres
Utilities
- Central Heating and Cooling System
- Heating System Uses Propane
- Heating System Uses Wood
- Natural Gas Connected
- Spring water is a source of water for the property
- Septic Tank
Community Details
- No Home Owners Association
- Elk Hills Subdivision
Listing and Financial Details
- Assessor Parcel Number ELKHLS-1-AM
Map
Home Values in the Area
Average Home Value in this Area
Tax History
| Year | Tax Paid | Tax Assessment Tax Assessment Total Assessment is a certain percentage of the fair market value that is determined by local assessors to be the total taxable value of land and additions on the property. | Land | Improvement |
|---|---|---|---|---|
| 2024 | $5,300 | $1,015,744 | $128,640 | $887,104 |
| 2023 | $5,300 | $1,015,380 | $128,276 | $887,104 |
| 2022 | $4,962 | $830,632 | $95,276 | $735,356 |
| 2021 | $4,531 | $614,792 | $53,947 | $560,845 |
| 2020 | $4,017 | $508,568 | $53,947 | $454,621 |
| 2019 | $4,445 | $508,647 | $54,026 | $454,621 |
| 2018 | $3,926 | $470,013 | $53,329 | $416,684 |
| 2017 | $3,495 | $439,988 | $53,654 | $386,334 |
| 2016 | $3,594 | $424,814 | $53,654 | $371,160 |
| 2015 | $3,672 | $424,814 | $0 | $0 |
| 2013 | $3,967 | $424,824 | $0 | $0 |
Property History
| Date | Event | Price | Change | Sq Ft Price |
|---|---|---|---|---|
| 08/16/2025 08/16/25 | Price Changed | $6,800,000 | -9.3% | $1,445 / Sq Ft |
| 04/23/2025 04/23/25 | For Sale | $7,500,000 | -- | $1,594 / Sq Ft |
Purchase History
| Date | Type | Sale Price | Title Company |
|---|---|---|---|
| Quit Claim Deed | -- | None Available | |
| Warranty Deed | -- | None Available | |
| Warranty Deed | -- | Us Title |
Mortgage History
| Date | Status | Loan Amount | Loan Type |
|---|---|---|---|
| Previous Owner | $1,425,000 | Unknown | |
| Previous Owner | $300,000 | Credit Line Revolving |
Source: UtahRealEstate.com
MLS Number: 2080224
APN: ELKHLS-1-AM
- 1235 Hoyt Peak Ranch Rd
- 32 Kamas E
- 995 E Hoyt Peak Ranch Rd Unit 3
- 995 E Hoyt Peak Ranch Rd
- 755 E Hoyt Peak Ranch Rd
- 750 E 3200 N
- 1212 Splendor Valley Rd
- 1962 Angels Landing Unit 57-1
- 1417 Splendor Valley Rd
- 1417 Splendor Valley Rd Unit 41
- 1081 Splendor Valley Rd
- Lot 87 Splendor Valley Rd
- 87 Splendor Valley Rd Unit 87
- 9 Splendor Valley Rd
- 97 Splendor Valley Rd Unit 97
- 2579 Splendor Valley Rd
- 470 E Boulderville Rd
- 470 E Boulderville Rd Unit 2
- 1586 Splendor Valley Rd
- 3530 N State Road 32
- 336 Big Meadow Dr
- 250 W Simpson Ln
- 125 S 100 E
- 5 N Democrat Alley
- 1535 Birch Way
- 566 Wild Willow Dr
- 651 Spotted Fawn Ln Unit 3
- 651 Spotted Fawn Ln
- 3450 E Ridgeway Ct
- 11624 N White Tail Ct
- 11554 N Soaring Hawk Ln
- 1757 E Longview Dr Unit 87
- 11332 N White Tail Ct
- 10352 N Sightline Cir
- 1180 E Longview Dr
- 12774 N Deer Mountain Blvd
- 11422 N Vantage Ln
- 11539 N Vantage Ln
- 12672 N Belaview Way
- 12662 N Belaview Way
