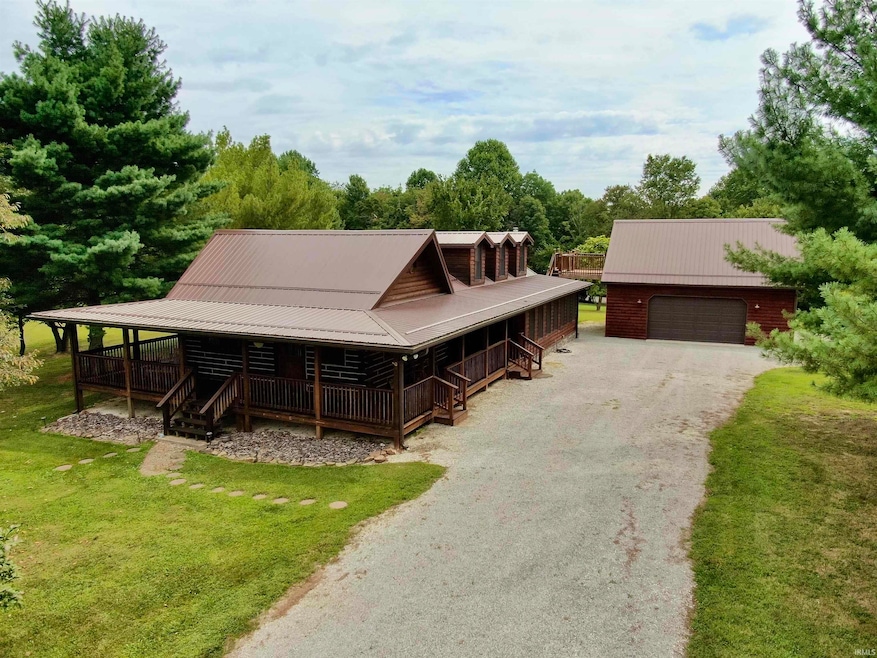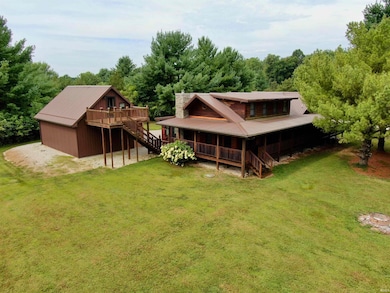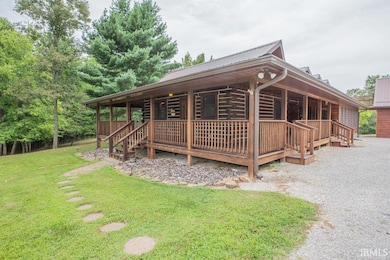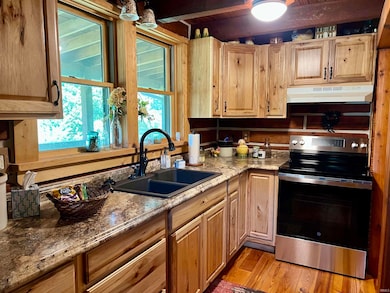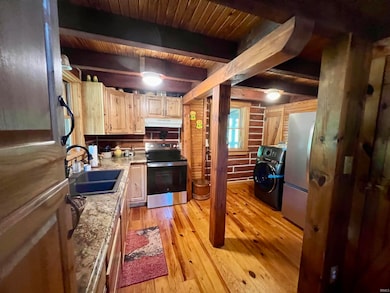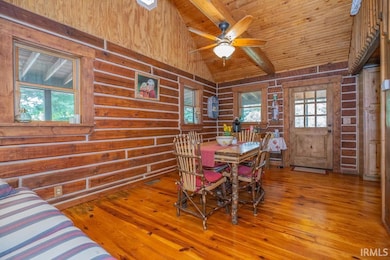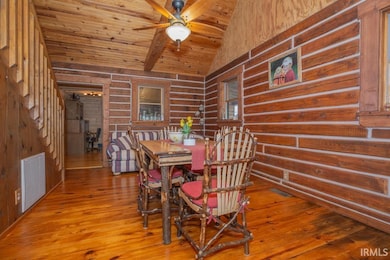3090 N Shamrock Ln Birdseye, IN 47513
Estimated payment $3,439/month
Highlights
- RV Parking in Community
- Partially Wooded Lot
- Covered Patio or Porch
- Primary Bedroom Suite
- Wood Flooring
- Utility Room in Garage
About This Home
Escape the hustle and bustle and find your tranquil retreat at 3090 Shamrock Lane in Birdseye, Indiana. This charming log cabin, constructed in 2000 and expanded in 2019, offers a perfect blend of rustic allure and modern convenience, all just minutes away from Patoka Lake, local wineries, and breweries. Imagine relaxing on your wrap-around covered porch, surrounded by the sights and sounds of nature—whether it's bird songs or moonlit nights, this space promises peaceful moments. The cabin spans 2367 square feet and is ideal for weekend getaways or full-time country living. Step inside and be greeted by stunning hardwood floors, solid 7” timbers, and an abundance of new Anderson windows framing beautiful views of the surrounding wildlife. The spacious kitchen was completely remodeled, with its ample cabinets and counter space, includes a new refrigerator and range/oven. It opens to a 19 x 10 dining area, perfect for entertaining. On the main floor, you'll find a 14 x 12 bedroom with an en-suite bathroom featuring a walk-in shower. The 30 x 12 family room boasts a wood-burning stove and plenty of natural light, while a 13 x 11 space offers options for a game room or additional sitting area. Upstairs, two loft areas await: a 12 x 16 space ideal for two beds and a 30 x 23 loft with a built-in bed, multiple cove areas for extra beds, and space for recreation or games. The loft also provides a stunning view of the cabin’s addition. Outside, a 24 x 30 outbuilding with an eagles roost deck connects to a 15 x 15 remodeled area (not included in square footage of house). This versatile space could serve as a guest area, office, or den. The outbuilding is also perfect for storing vehicles, boats, ATVs, or other recreational gear. Nestled on three lots, this property offers breathtaking views, ample trees, and the ultimate escape from city life. The spacious driveway accommodates extra room for a boat, pontoon and/or extra parking, making this cabin a must-see for anyone seeking a serene retreat. Pictures and descriptions can’t fully capture its charm—come see it for yourself! Included in sale: Refrigerator (2025), Range/Oven, Washer/Dryer Combo (2025), Window Treatments, Heat Pump (July 2025)
Home Details
Home Type
- Single Family
Est. Annual Taxes
- $4,942
Year Built
- Built in 2017
Lot Details
- 1.5 Acre Lot
- Lot Dimensions are 300 x 300
- Rural Setting
- Landscaped
- Partially Wooded Lot
- Property is zoned R-1 Single-Family Residential District
Parking
- 4 Car Detached Garage
- Garage Door Opener
- Gravel Driveway
- Off-Street Parking
Home Design
- Log Cabin
- Metal Roof
- Log Siding
Interior Spaces
- 1.5-Story Property
- Ceiling Fan
- Wood Burning Fireplace
- Double Pane Windows
- Living Room with Fireplace
- Utility Room in Garage
- Wood Flooring
- Built-In or Custom Kitchen Cabinets
Bedrooms and Bathrooms
- 4 Bedrooms
- Primary Bedroom Suite
- 2 Full Bathrooms
- Bathtub with Shower
Schools
- South Crawford Elementary School
- Crawford County Middle School
- Crawford County High School
Utilities
- Central Air
- Heat Pump System
Additional Features
- Energy-Efficient Windows
- Covered Patio or Porch
Community Details
- Shamrock Hideaway Subdivision
- RV Parking in Community
Listing and Financial Details
- Assessor Parcel Number 13-01-32-376-001.001-009
- Seller Concessions Not Offered
Map
Home Values in the Area
Average Home Value in this Area
Tax History
| Year | Tax Paid | Tax Assessment Tax Assessment Total Assessment is a certain percentage of the fair market value that is determined by local assessors to be the total taxable value of land and additions on the property. | Land | Improvement |
|---|---|---|---|---|
| 2024 | $443 | $18,200 | $17,400 | $800 |
| 2023 | $447 | $17,900 | $17,000 | $900 |
| 2022 | $435 | $16,600 | $15,600 | $1,000 |
| 2021 | $495 | $16,500 | $15,600 | $900 |
| 2020 | $470 | $16,000 | $15,100 | $900 |
| 2019 | $464 | $15,900 | $15,100 | $800 |
| 2018 | $480 | $16,000 | $15,100 | $900 |
| 2017 | $463 | $16,000 | $15,100 | $900 |
| 2016 | $451 | $16,000 | $15,100 | $900 |
| 2014 | $438 | $16,000 | $15,100 | $900 |
| 2013 | $438 | $16,400 | $15,100 | $1,300 |
Property History
| Date | Event | Price | List to Sale | Price per Sq Ft | Prior Sale |
|---|---|---|---|---|---|
| 08/28/2025 08/28/25 | Price Changed | $574,974 | -2.4% | $243 / Sq Ft | |
| 08/28/2024 08/28/24 | For Sale | $589,359 | +330.2% | $249 / Sq Ft | |
| 08/14/2017 08/14/17 | Sold | $137,000 | -1.9% | $142 / Sq Ft | View Prior Sale |
| 07/17/2017 07/17/17 | Pending | -- | -- | -- | |
| 06/03/2017 06/03/17 | For Sale | $139,700 | +86.3% | $144 / Sq Ft | |
| 08/03/2012 08/03/12 | Sold | $75,000 | 0.0% | $156 / Sq Ft | View Prior Sale |
| 08/03/2012 08/03/12 | Sold | $75,000 | +0.3% | $156 / Sq Ft | View Prior Sale |
| 07/23/2012 07/23/12 | Pending | -- | -- | -- | |
| 06/06/2012 06/06/12 | Pending | -- | -- | -- | |
| 03/14/2011 03/14/11 | For Sale | $74,800 | +306.5% | $156 / Sq Ft | |
| 02/02/2011 02/02/11 | For Sale | $18,400 | -- | $38 / Sq Ft |
Purchase History
| Date | Type | Sale Price | Title Company |
|---|---|---|---|
| Deed | $137,000 | -- | |
| Deed | $75,000 | Dubois County Title |
Source: Indiana Regional MLS
MLS Number: 202433005
APN: 130132376001000009
- 3167 N Happy Hollow Rd
- 3110 Chigger Ridge Rd
- 3331 N Shamrock Ln
- 3346 Indian Cove Rd
- 3391 N Cedar Gap Ln
- 2905 N Dillard Rd (Lot 503)
- 2905 N Dillard Rd Unit 73
- 3583 Bluff Rd
- 10510 Deer Dr
- 8888 W Redear Rd
- 8034 W Sturm Hill Rd
- 9469 W Sinclair Rd
- 2304 N Sleepy Hollow
- 2490 N Dogwood Cir
- 0 N Lakeview Dr
- 7188 W Gilliatt Grove
- 0 W Pedora School Rd Unit 2025012305
- off Indiana 164
- Smiths Reserve W Co Road 1025 S
- 7333 W Newton Stewart Rd
