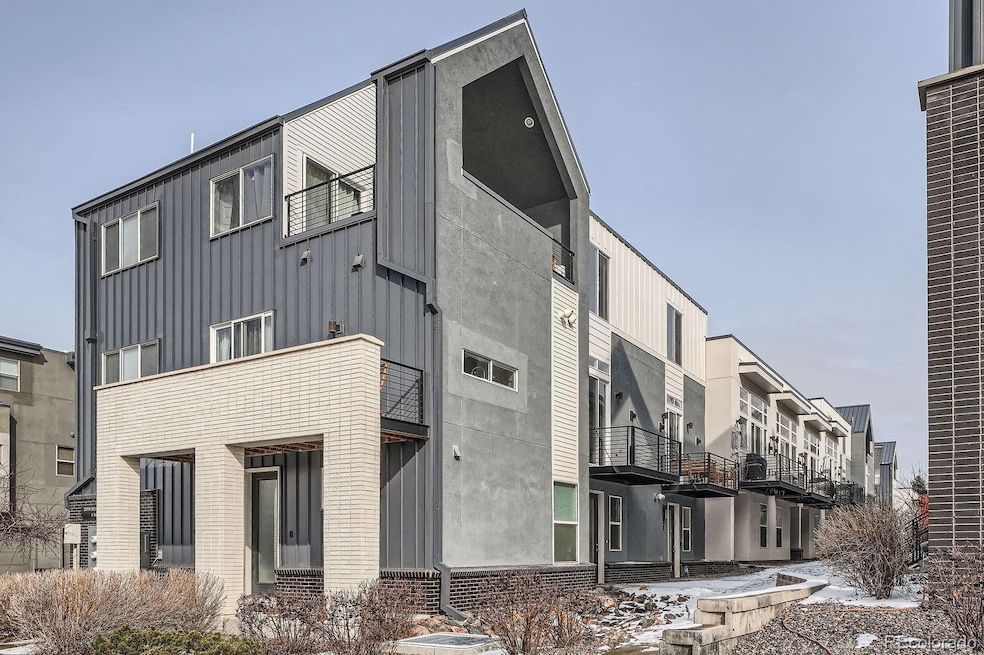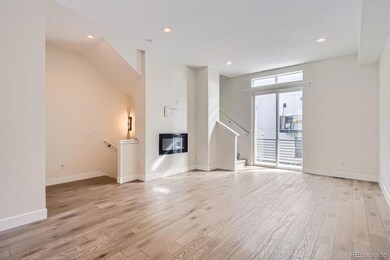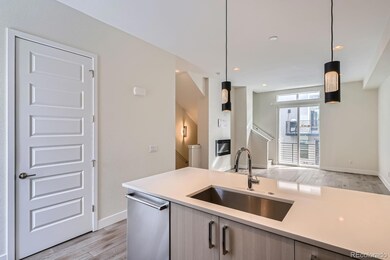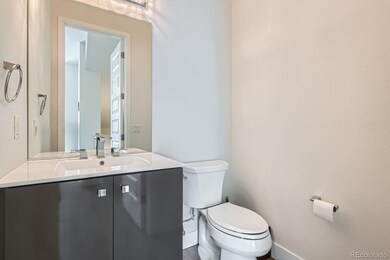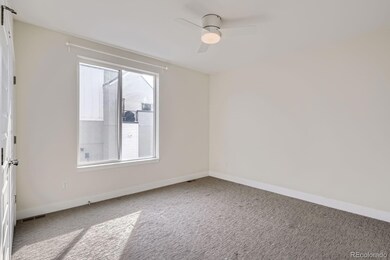3090 Wilson Ct Unit 9 Denver, CO 80205
Skyland NeighborhoodHighlights
- Primary Bedroom Suite
- City View
- Contemporary Architecture
- East High School Rated A
- Deck
- Property is near public transit
About This Home
Stunning Row Home in Skyland – Modern Living Near Downtown & City Park!
Must-See Home: This immaculately maintained, privately owned row home offers 2 beds, 2.5 baths, and a spacious, modern layout designed for comfort and convenience. Enjoy an attached 2-car garage, a sunlit balcony off the open kitchen/living area (perfect for morning coffee or evening unwind), a stylish fireplace, and ensuite bathrooms for both bedrooms. Plus, stackable washer/dryer and ample storage complete this move-in-ready gem!
Why You'll Love It:
Luxury touches – High-end finishes, fireplace, and balcony elevate everyday living.
Prime Skyland location – A friendly, quiet community minutes from downtown and I-70.
Walk to City Park – Zoo, museums, golf, and Denver's best foodie spots at your doorstep.
Hassle-free perks – Resident Benefit Package ($25/month) includes added conveniences.
Lease Details:
12-month lease preferred | $3,000 deposit
Act Fast—Homes Like This Don't Last!
Shannon Rogan | JM Property Management
720-660-3676
Don't miss out—this gem won't last long!
Listing Agent
J and M Realty Brokerage Email: Shannon.rogan719@gmail.com,720-660-3676 License #100028956 Listed on: 07/15/2025
Townhouse Details
Home Type
- Townhome
Year Built
- Built in 2016
Parking
- 2 Car Attached Garage
- Parking Storage or Cabinetry
Home Design
- Contemporary Architecture
Interior Spaces
- 1,336 Sq Ft Home
- 3-Story Property
- Vaulted Ceiling
- Ceiling Fan
- 1 Fireplace
- Entrance Foyer
- Great Room
- City Views
Kitchen
- Microwave
- Dishwasher
- Disposal
Flooring
- Wood
- Carpet
Bedrooms and Bathrooms
- 2 Bedrooms
- Primary Bedroom Suite
Laundry
- Laundry Room
- Dryer
- Washer
Outdoor Features
- Balcony
- Deck
Schools
- Hallett Academy Elementary School
- Denver Discovery Middle School
- Venture Prep High School
Additional Features
- Two or More Common Walls
- Property is near public transit
- Forced Air Heating and Cooling System
Listing and Financial Details
- Security Deposit $2,600
- Property Available on 7/15/25
- The owner pays for association fees, exterior maintenance, grounds care, taxes, trash collection, water
- 12 Month Lease Term
- $30 Application Fee
Community Details
Pet Policy
- Limit on the number of pets
- Pet Size Limit
- Pet Deposit $300
- Dogs and Cats Allowed
- Breed Restrictions
Additional Features
- Clayton Park Subdivision
- Courtyard
Map
Source: REcolorado®
MLS Number: 1756814
- 3480 E 31st Ave
- 3044 Wilson Ct Unit 2
- 3080 Cook St
- 3030 Wilson Ct Unit 3
- 3030 Wilson Ct Unit 5
- 2610 Monroe St
- 2892 Monroe St
- 2882 Monroe St
- 3320 N Madison St
- 3391 N Madison St
- 3227 N Steele St
- 3330 Bruce Randolph Ave
- 3482 E 28th Ave Unit 3482
- 2841 N Steele St
- 3359 Steele St
- 3070 Colorado Blvd
- 2928 Milwaukee St
- 3336 Saint Paul St
- 3429 Adams St
- 2821 Harrison St
- 3464 E 31st Ave
- 3042 Wilson Ct
- 3034 Wilson Ct
- 3700 E 30th Ave
- 2836 Monroe St
- 3131 N Saint Paul St
- 2701 Steele St
- 3411 N Albion St
- 3411 N Albion St Unit 7
- 3450 Birch St
- 3340 N Dexter Ct
- 3536 Dahlia St
- 3439 Vine St
- 3421 S Elm St
- 4000 Fillmore St
- 2025 Ash St
- 2227 York St
- 1906 E 36th Ave
- 4000 Albion St
- 3562 High St
