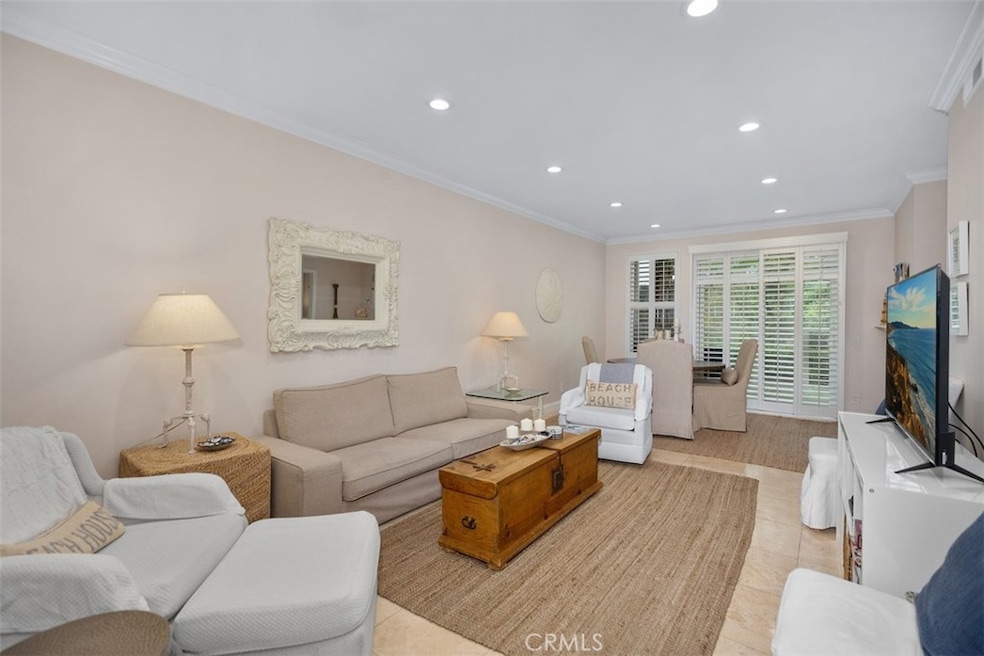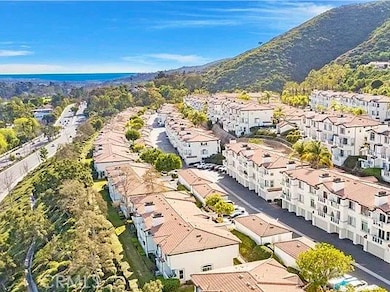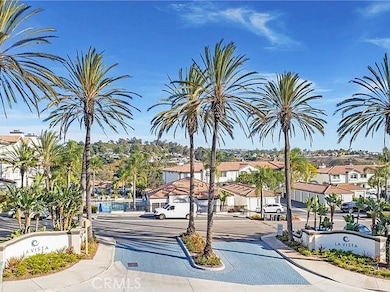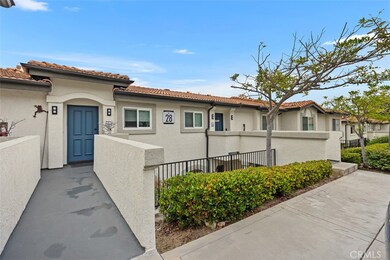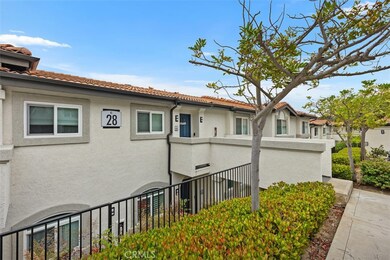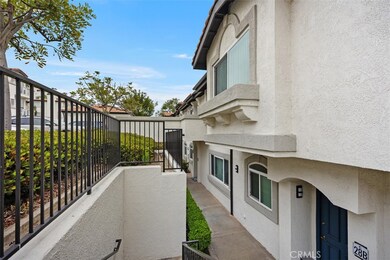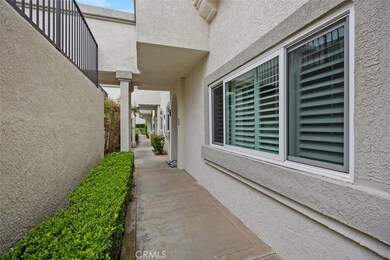30902 Clubhouse Dr Unit 28C Laguna Niguel, CA 92677
Highlights
- Fitness Center
- Spa
- Park or Greenbelt View
- Moulton Elementary Rated A
- 19.87 Acre Lot
- Furnished
About This Home
Stunning SINGLE LEVEL condo approximately 2 miles to the beach! REMODELED, UPGRADED and INCLUDES ALL FURNITURE! Enjoy privacy and serene views in one of the best locations in the complex, situated across from the prestigious El Niguel Country Club. Large dual primary bedrooms. Travertine flooring throughout main living areas. Built-in wine and coffee bar complete with wine cooler and refrigerator. Kitchen features Kemper cabinets, granite counter tops and stainless steel GE appliances and pantry with slide out shelves. Bathrooms include mosaic travertine walk-in showers and Kohler sinks and toilets. Home has new dual pane windows, recessed lighting, plantation shutters and doors, crown molding, and stacked stone fireplace. Detached, private single car garage. Home was re-piped by Homeowner’s Association along with all units in the complex. Enjoy the community pool, spa, gym and clubhouse. Washer, dryer, refrigerators included. Close to incredible beaches, 5 Star Resorts like Ritz Carlton and St. Regis, Dana Point Harbor, golfing, biking, jogging trails, shopping, dining and entertainment. Simply hang your clothes in the closet, relax and enjoy the coastal lifestyle!
Listing Agent
First Team Real Estate Brokerage Phone: 949-683-9545 License #01774861 Listed on: 07/04/2025

Condo Details
Home Type
- Condominium
Est. Annual Taxes
- $5,713
Year Built
- Built in 1988
Parking
- 1 Car Garage
Interior Spaces
- 1,053 Sq Ft Home
- 1-Story Property
- Furnished
- Family Room with Fireplace
- Park or Greenbelt Views
Bedrooms and Bathrooms
- 2 Main Level Bedrooms
- 2 Full Bathrooms
Laundry
- Laundry Room
- Washer
Outdoor Features
- Spa
- Enclosed patio or porch
- Exterior Lighting
Additional Features
- Two or More Common Walls
- Suburban Location
- Central Air
Listing and Financial Details
- Security Deposit $3,900
- Rent includes all utilities, association dues, cable TV, electricity
- 6-Month Minimum Lease Term
- Available 7/7/25
- Tax Lot 1
- Tax Tract Number 12431
- Assessor Parcel Number 93707467
Community Details
Overview
- Property has a Home Owners Association
- 280 Units
- La Vista Subdivision
- Greenbelt
Recreation
- Fitness Center
- Community Pool
- Community Spa
Pet Policy
- Pet Deposit $500
- Dogs Allowed
Map
Source: California Regional Multiple Listing Service (CRMLS)
MLS Number: OC25150003
APN: 937-074-67
- 30902 Clubhouse Dr Unit 17A
- 30902 Clubhouse Dr Unit 26C
- 30902 Clubhouse Dr Unit 27D
- 30902 Clubhouse Dr Unit 27H
- 30902 Clubhouse Dr Unit 16
- 30902 Clubhouse Dr Unit 24E
- 4 Woodhaven Dr
- 30791 Greens Dr E
- 31146 Flying Cloud Dr
- 31214 W Nine Dr
- 30572 La Vue
- 31002 Flying Cloud Dr
- 31291 E Nine Dr Unit 29F
- 31281 E Nine Dr Unit 25F
- 30346 Via Reata
- 30326 Via Reata
- 23732 Hillhurst Dr Unit 32
- 30266 Via Reata
- 23912 Hillhurst Dr
- 30282 Sonrisa Ln
- 30902 Clubhouse Dr Unit 22E
- 30902 Clubhouse Dr Unit 1B
- 30902 Clubhouse Dr Unit 6B
- 4 Woodhaven Dr
- 31082 Montesa Dr
- 31202 Palma Dr
- 30382 La Vue
- 30252 Pacific Island Dr
- 22846 Dominita Rd
- 31342 Cavallo Ln
- 22812 Tolana Dr
- 30331 Benecia Ave
- 22942 Via Cruz
- 24275 Cherry Hills Place
- 30051 Running Deer Ln
- 24175 Paseo Del Campo
- 68 Marseille
- 31811 Greens Pointe
- 30122 Niguel Rd
- 102 Calais St
