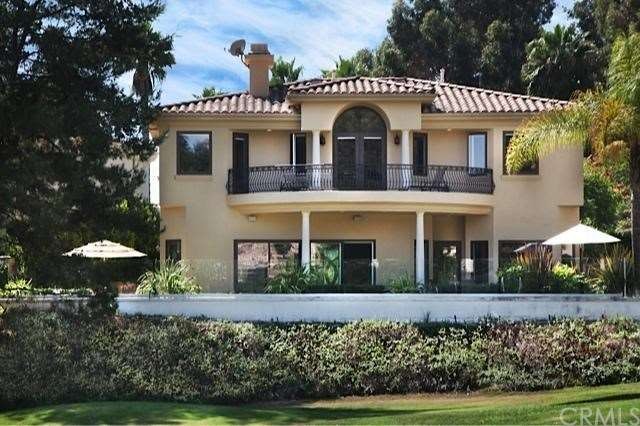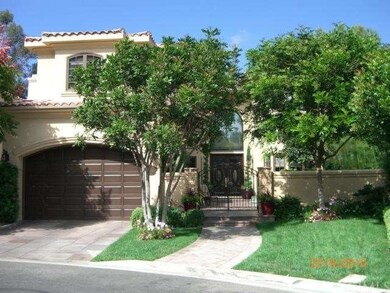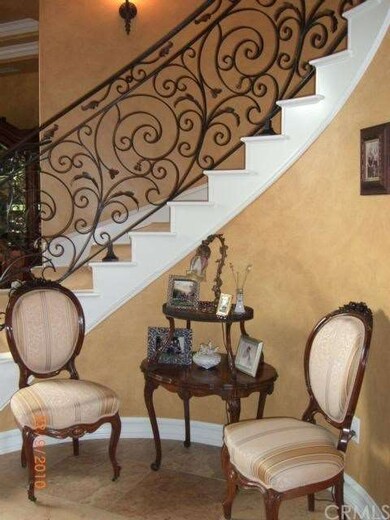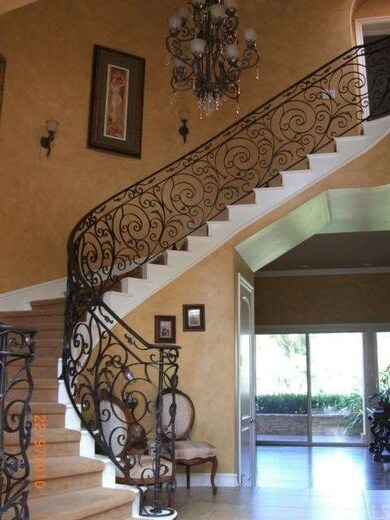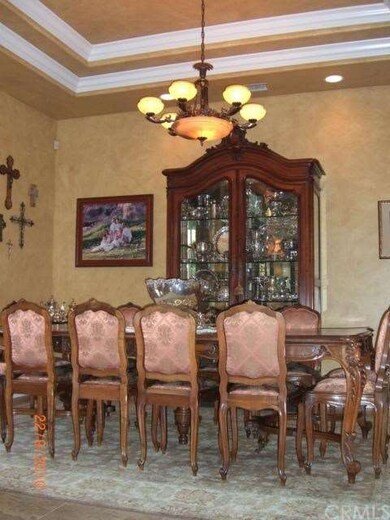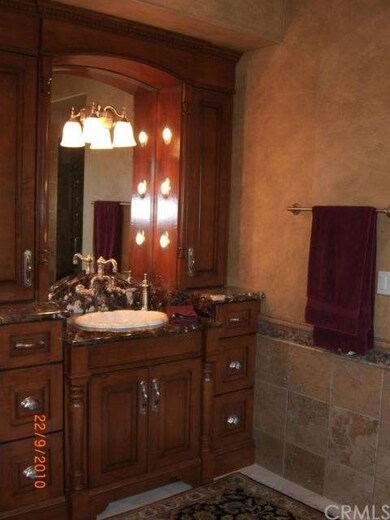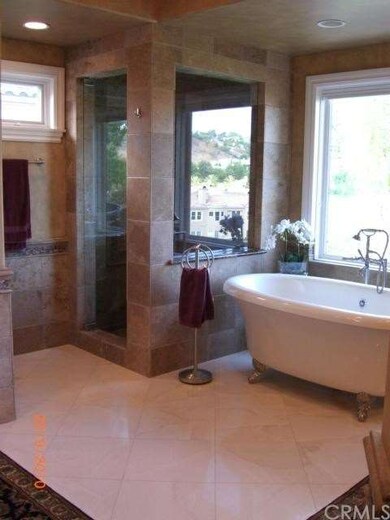
30902 Via Mirador San Juan Capistrano, CA 92675
Highlights
- On Golf Course
- Primary Bedroom Suite
- Open Floorplan
- Harold Ambuehl Elementary School Rated A-
- Updated Kitchen
- Property is near a clubhouse
About This Home
As of September 2023Never before has such a distinguished residence been offered w/in Marbella Country Club. Graceful elegance, +polished lines create a dynamic interplay, between interior+exterior spaces. The gated front courtyard give you a feeling of peace and serenity. The sweeping golf course views from family room, kitchen + master bedroom are amazing.Upon entry into this exclusive custom built home w/handcrafted wrought iron staircase you will see the graceful elegance of the living+dining room to the casual family room w/custom built in cabinets+entertainment center,the quality of the home is outstanding. Approx 4400 sq ft of living space.Stroll up the staircase to the dramatic master suite complete w/separate sitting room/office/library/exercise room. This spacious suite has forever views,an oversized master bathroom complete w/dual vanity sinks,Jacuzzi tub, oversized walk-in closets w/built-in cabinets. The gourmet kitchen has a large center island,granite counter tops, dramatic lighting,top of the line appliances ,walk-in pantry+gorgeous cabinetry w/custom lighting. Exit off the family room+kitchen to the rear yard to find a casual dining space w/built-in BBQ+firepit. Marbella Golf + Country Club has an amazing 18 hole Tom Weiskoph designed golf course, +more.
Last Agent to Sell the Property
Luxre Realty, Inc. License #00851539 Listed on: 02/07/2014

Home Details
Home Type
- Single Family
Est. Annual Taxes
- $30,908
Year Built
- Built in 1994
Lot Details
- 0.25 Acre Lot
- On Golf Course
- Cul-De-Sac
- Level Lot
- Sprinkler System
- Front Yard
HOA Fees
- $200 Monthly HOA Fees
Parking
- 3 Car Direct Access Garage
- Parking Storage or Cabinetry
- Parking Available
- Front Facing Garage
- Golf Cart Garage
Home Design
- Planned Development
Interior Spaces
- 4,400 Sq Ft Home
- 2-Story Property
- Open Floorplan
- Wet Bar
- Built-In Features
- Bar
- Cathedral Ceiling
- Ceiling Fan
- Recessed Lighting
- Formal Entry
- Family Room with Fireplace
- Living Room with Fireplace
- Dining Room with Fireplace
- Home Office
- Library
- Golf Course Views
Kitchen
- Updated Kitchen
- Breakfast Area or Nook
- Breakfast Bar
- Walk-In Pantry
- Kitchen Island
- Granite Countertops
Flooring
- Carpet
- Stone
Bedrooms and Bathrooms
- 4 Bedrooms
- Retreat
- Fireplace in Primary Bedroom
- All Upper Level Bedrooms
- Primary Bedroom Suite
- Walk-In Closet
Laundry
- Laundry Room
- Laundry on upper level
- Dryer
Utilities
- Forced Air Heating and Cooling System
- Sewer Paid
Additional Features
- Balcony
- Property is near a clubhouse
Listing and Financial Details
- Tax Lot 22
- Tax Tract Number 12954
- Assessor Parcel Number 65059411
Community Details
Overview
- Seabreeze Association
Recreation
- Hiking Trails
Security
- Security Guard
Ownership History
Purchase Details
Purchase Details
Home Financials for this Owner
Home Financials are based on the most recent Mortgage that was taken out on this home.Purchase Details
Home Financials for this Owner
Home Financials are based on the most recent Mortgage that was taken out on this home.Purchase Details
Purchase Details
Home Financials for this Owner
Home Financials are based on the most recent Mortgage that was taken out on this home.Purchase Details
Home Financials for this Owner
Home Financials are based on the most recent Mortgage that was taken out on this home.Purchase Details
Home Financials for this Owner
Home Financials are based on the most recent Mortgage that was taken out on this home.Purchase Details
Purchase Details
Similar Homes in the area
Home Values in the Area
Average Home Value in this Area
Purchase History
| Date | Type | Sale Price | Title Company |
|---|---|---|---|
| Grant Deed | -- | None Listed On Document | |
| Grant Deed | $1,610,000 | Commonwealth Land Title Co | |
| Grant Deed | $1,700,000 | Chicago Title Co | |
| Interfamily Deed Transfer | -- | -- | |
| Interfamily Deed Transfer | -- | Continental Lawyers Title Co | |
| Interfamily Deed Transfer | -- | World Title Company | |
| Grant Deed | $770,000 | World Title Company | |
| Grant Deed | $210,000 | Gateway Title Company | |
| Trustee Deed | $130,000 | -- |
Mortgage History
| Date | Status | Loan Amount | Loan Type |
|---|---|---|---|
| Previous Owner | $990,000 | New Conventional | |
| Previous Owner | $1,155,000 | New Conventional | |
| Previous Owner | $249,999 | Credit Line Revolving | |
| Previous Owner | $1,007,300 | New Conventional | |
| Previous Owner | $85,000 | Credit Line Revolving | |
| Previous Owner | $1,275,000 | Purchase Money Mortgage | |
| Previous Owner | $300,000 | Unknown | |
| Previous Owner | $300,700 | No Value Available | |
| Previous Owner | $250,000 | Credit Line Revolving | |
| Previous Owner | $341,000 | Unknown | |
| Previous Owner | $350,000 | No Value Available |
Property History
| Date | Event | Price | Change | Sq Ft Price |
|---|---|---|---|---|
| 09/21/2023 09/21/23 | Sold | $2,969,600 | -1.0% | $681 / Sq Ft |
| 08/24/2023 08/24/23 | Pending | -- | -- | -- |
| 08/17/2023 08/17/23 | Price Changed | $2,999,999 | -6.1% | $688 / Sq Ft |
| 07/26/2023 07/26/23 | Price Changed | $3,195,000 | -1.7% | $732 / Sq Ft |
| 07/05/2023 07/05/23 | For Sale | $3,250,000 | +101.9% | $745 / Sq Ft |
| 04/01/2014 04/01/14 | Sold | $1,610,000 | -1.8% | $366 / Sq Ft |
| 02/07/2014 02/07/14 | For Sale | $1,639,000 | 0.0% | $373 / Sq Ft |
| 05/02/2012 05/02/12 | Rented | $6,200 | -8.8% | -- |
| 04/25/2012 04/25/12 | Under Contract | -- | -- | -- |
| 04/01/2012 04/01/12 | For Rent | $6,800 | -- | -- |
Tax History Compared to Growth
Tax History
| Year | Tax Paid | Tax Assessment Tax Assessment Total Assessment is a certain percentage of the fair market value that is determined by local assessors to be the total taxable value of land and additions on the property. | Land | Improvement |
|---|---|---|---|---|
| 2024 | $30,908 | $2,969,600 | $2,080,920 | $888,680 |
| 2023 | $19,795 | $1,896,999 | $1,095,114 | $801,885 |
| 2022 | $19,168 | $1,859,803 | $1,073,641 | $786,162 |
| 2021 | $18,816 | $1,823,337 | $1,052,589 | $770,748 |
| 2020 | $18,649 | $1,804,641 | $1,041,796 | $762,845 |
| 2019 | $18,304 | $1,769,256 | $1,021,368 | $747,888 |
| 2018 | $17,976 | $1,734,565 | $1,001,341 | $733,224 |
| 2017 | $17,813 | $1,700,554 | $981,706 | $718,848 |
| 2016 | $17,486 | $1,667,210 | $962,457 | $704,753 |
| 2015 | $17,220 | $1,642,167 | $948,000 | $694,167 |
| 2014 | $16,066 | $1,529,000 | $753,947 | $775,053 |
Agents Affiliated with this Home
-

Seller's Agent in 2023
Janet Mitchell
Compass
(949) 533-6508
10 in this area
28 Total Sales
-

Seller's Agent in 2014
Cheryl Marquis
Luxre Realty, Inc.
(949) 683-1501
7 in this area
36 Total Sales
-
P
Buyer's Agent in 2014
Paula Weiser
Coldwell Banker Realty
(818) 822-2555
38 Total Sales
-
S
Buyer Co-Listing Agent in 2014
Suzi Glushon
Coldwell Banker Realty
(818) 970-6421
33 Total Sales
-
D
Buyer's Agent in 2012
Debra Gordon
OC Coast Realty
Map
Source: California Regional Multiple Listing Service (CRMLS)
MLS Number: OC14026325
APN: 650-594-11
- 25 Plaza Caloroso
- 13 Plaza Baja Del Sol
- 30781 Via Conquista
- 30671 Marbella Vista
- 27371 Via Priorato
- 27502 Paseo Boveda
- 31206 Calle San Pedro
- 27492 Calle de la Rosa
- 26645 Paseo Ensenada
- 30788 Calle Chueca
- 30451 Marbella Vista
- 30872 Paseo el Marmol
- 31462 Paseo Campeon
- 27591 Rolling Wood Ln
- 30402 Marbella Vista
- 30828 Calle Chueca
- 27703 Ortega Hwy Unit 147
- 27703 Ortega Hwy Unit 13
- 27703 Ortega Hwy Unit 127
- 31521 Paseo Campeon
