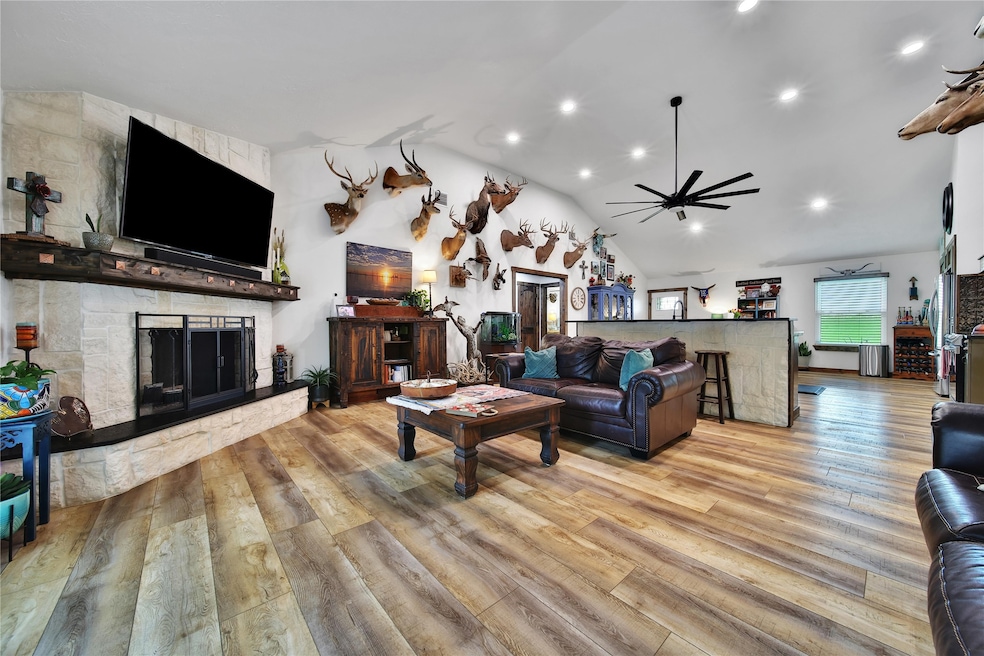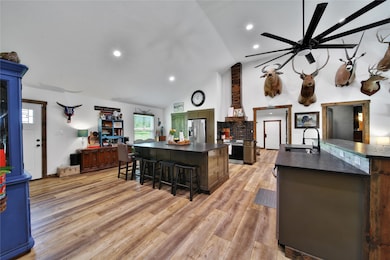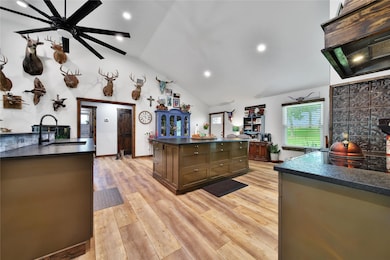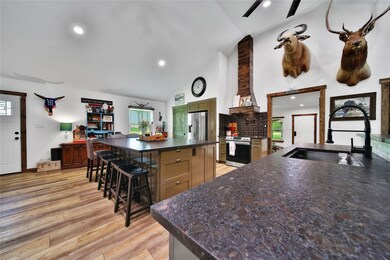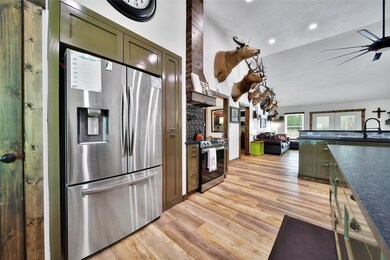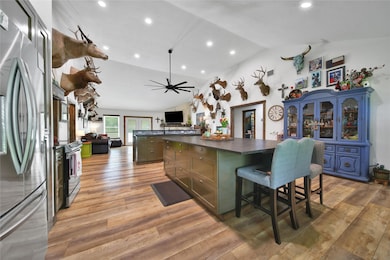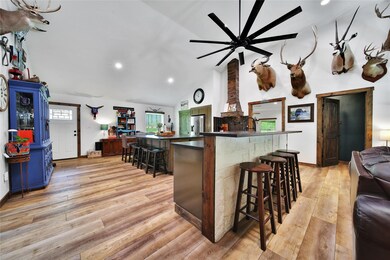
30906 Walnut Creek Rd Magnolia, TX 77355
Estimated payment $4,419/month
Highlights
- Parking available for a boat
- Stables
- High Ceiling
- Barn
- Traditional Architecture
- Granite Countertops
About This Home
Five acres of unrestricted land in a rapidly developing area of Magnolia offers numerous opportunities for this property. The updated home, spanning 2,488 sq ft, is ideal for a live-work situation. With easy access to FM 2920 and the Grand Parkway (99), it could also be suitable for a daycare or senior living facility. The home features an oversized 5 ft x 8 ft island with ample storage, custom solid wood shaker cabinets, leathered granite countertops, a large walk-in pantry, and luxury vinyl plank flooring throughout. The open-concept floor plan features 14-foot vaulted ceilings in the living room and kitchen. The 33x25 concrete patio leading from the French back doors is perfect for entertaining or cooking out. The carport provides ample storage, and a 30-amp RV plug enables easy charging. Additionally, the property is well-suited for horses or livestock, featuring a 3-stall barn with a concrete floor. Alternatively, the barn and land can be utilized for storing business equipment.
Home Details
Home Type
- Single Family
Est. Annual Taxes
- $3,166
Year Built
- Built in 1972
Lot Details
- 5.01 Acre Lot
- West Facing Home
- Fenced Yard
- Cleared Lot
Home Design
- Traditional Architecture
- Brick Exterior Construction
- Slab Foundation
- Composition Roof
- Stone Siding
Interior Spaces
- 2,488 Sq Ft Home
- 1-Story Property
- High Ceiling
- Ceiling Fan
- Wood Burning Fireplace
- Family Room Off Kitchen
- Combination Kitchen and Dining Room
- Home Office
- Utility Room
- Electric Dryer Hookup
- Fire and Smoke Detector
Kitchen
- Breakfast Bar
- Walk-In Pantry
- Electric Oven
- Electric Range
- <<microwave>>
- Dishwasher
- Granite Countertops
- Pots and Pans Drawers
- Self-Closing Drawers and Cabinet Doors
Flooring
- Vinyl Plank
- Vinyl
Bedrooms and Bathrooms
- 3 Bedrooms
- 2 Full Bathrooms
- <<tubWithShowerToken>>
Parking
- 6 Attached Carport Spaces
- Parking available for a boat
- RV Access or Parking
Eco-Friendly Details
- Energy-Efficient Windows with Low Emissivity
- Energy-Efficient HVAC
- Energy-Efficient Insulation
- Energy-Efficient Thermostat
Schools
- J.L. Lyon Elementary School
- Magnolia Junior High School
- Magnolia West High School
Utilities
- Central Heating and Cooling System
- Programmable Thermostat
- Well
- Septic Tank
Additional Features
- Barn
- Stables
Community Details
- Tomball Land & Inv Co Subdivision
Listing and Financial Details
- Exclusions: Gun safes, Metal cactus in flower beds, flower pot
Map
Home Values in the Area
Average Home Value in this Area
Tax History
| Year | Tax Paid | Tax Assessment Tax Assessment Total Assessment is a certain percentage of the fair market value that is determined by local assessors to be the total taxable value of land and additions on the property. | Land | Improvement |
|---|---|---|---|---|
| 2024 | $2,018 | $200,000 | $75,000 | $125,000 |
| 2023 | $2,900 | $273,070 | $125,250 | $147,820 |
| 2022 | $4,613 | $261,430 | $125,250 | $147,820 |
| 2021 | $2,554 | $137,410 | $25,000 | $112,410 |
| 2020 | $2,154 | $106,430 | $25,000 | $84,240 |
| 2019 | $1,948 | $96,750 | $25,000 | $84,440 |
| 2018 | $1,416 | $87,950 | $6,000 | $84,440 |
| 2017 | $1,695 | $79,950 | $6,000 | $99,730 |
| 2016 | $1,541 | $72,680 | $6,000 | $67,970 |
| 2015 | $1,074 | $66,070 | $6,000 | $67,970 |
| 2014 | $1,074 | $60,060 | $6,000 | $67,970 |
Property History
| Date | Event | Price | Change | Sq Ft Price |
|---|---|---|---|---|
| 06/29/2025 06/29/25 | For Sale | $750,000 | -- | $301 / Sq Ft |
Mortgage History
| Date | Status | Loan Amount | Loan Type |
|---|---|---|---|
| Open | $75,000 | Credit Line Revolving |
Similar Homes in Magnolia, TX
Source: Houston Association of REALTORS®
MLS Number: 87383276
APN: 9274-00-00205
- 16519 Lonesome Pine St
- 31222 Wide Oak Cir
- 15863 Elegant Pine Ln
- 24703 Shallow Cedar Ln
- 31318 W Timberloch Trail
- 24668 Eastern Pine Trail
- 24848 Springbluff Valley Ct
- 24863 Springbluff Valley Ct
- 24847 Springbluff Valley Ct
- 24812 Springbluff Valley Ct
- 15888 Elegant Pine Ln
- 24542 Eternal Pine Ln
- 24737 Mountain Tree Dr
- 30802 Klein Dr
- 27644 Basswood Hollow Way
- 24860 Springbluff Valley Ct
- 24820 Springbluff Valley Ct
- 27615 Basswood Hollow Way
- 24828 Springbluff Valley Ct
- 31414 W Timberloch Trail
- 15703 Majestic Evergreen Way
- 16727 Hemlock Forest Ln
- 24593 Eternal Pine Ln
- 24019 Rolling Timbers St
- 16115 Antelope Ln
- 17814 Pamukkale Place
- 22858 Ephesus Ave
- 22630 Rosebush Hill Rd
- 24514 Decker Prairie-Rosehill Rd
- 18718 Callalily Bloom Ct
- 23207 Decker Prairie-Rosehill Rd
- 20926 Milazzo Park Trail
- 25706 Simbrah Dr
- 25919 Chicory Dr
- 25829 Hedgerow Dr
- 25849 Hedgerow Dr
- 19035 Dappled Mare Cir
- 19318 Belmont Stakes Way
- 22023 Lost Lantern Dr
- 20503 Wagon Chase Dr
