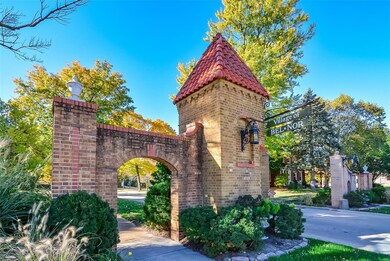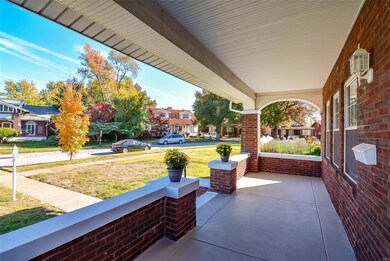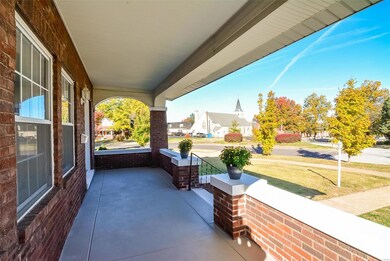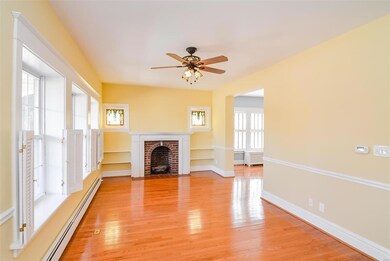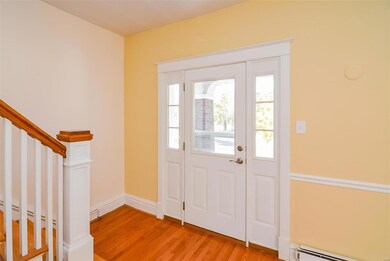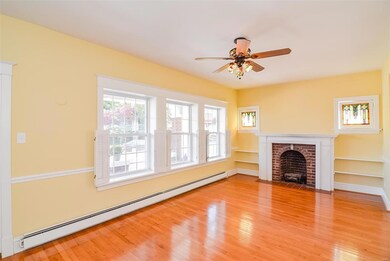
3091 Bellerive Dr Saint Louis, MO 63121
Bel-Nor NeighborhoodHighlights
- Property is near public transit
- Wood Flooring
- Breakfast Room
- Traditional Architecture
- Walk-In Pantry
- 2 Car Detached Garage
About This Home
As of January 2019Welcome home! This lovely home in the desirable Bel-Nor neighborhood, welcomes you to a spacious and breezy front porch which leads into the entry foyer to this spacious home with a versatile floor plan. The dining room serves as both a living/entertainment center of home with the sun-room facing out so you can enjoy the view of the trees and nature. The beautiful bright white kitchen comes with all the appliances and offers a large pantry and a breakfast nook. The second floor offers 3 bedroom and a updated full bath. The full basement comes with both washer/dryer, 1/2 bath, workshop area and lots of storage. The nicely landscaped yard has covered back porch, patio, and detached 2 car garage. Conveniently locate across the street from UMSL! Keep your mind at ease as the seller is providing a 1-Year Home Warranty from ASH!
Last Agent to Sell the Property
Wood Brothers Realty License #2016034819 Listed on: 10/30/2018

Home Details
Home Type
- Single Family
Est. Annual Taxes
- $3,470
Year Built
- 1919
Lot Details
- 9,932 Sq Ft Lot
- Lot Dimensions are 74 x 134
- Level Lot
Parking
- 2 Car Detached Garage
Home Design
- Traditional Architecture
- Brick or Stone Mason
- Vinyl Siding
Interior Spaces
- 1,611 Sq Ft Home
- 1.5-Story Property
- Historic or Period Millwork
- Ceiling Fan
- Gas Fireplace
- Living Room with Fireplace
- Breakfast Room
- Formal Dining Room
- Wood Flooring
- Attic Fan
Kitchen
- Eat-In Kitchen
- Walk-In Pantry
- Electric Oven or Range
- Range<<rangeHoodToken>>
- <<microwave>>
- Dishwasher
- Built-In or Custom Kitchen Cabinets
- Disposal
Bedrooms and Bathrooms
- 3 Bedrooms
- Walk-In Closet
Basement
- Basement Fills Entire Space Under The House
- Sump Pump
Home Security
- Storm Doors
- Fire and Smoke Detector
Utilities
- 3+ Cooling Systems Mounted To A Wall/Window
- Radiator
- Hot Water Heating System
- Heating System Uses Gas
- Gas Water Heater
Additional Features
- Patio
- Property is near public transit
Ownership History
Purchase Details
Home Financials for this Owner
Home Financials are based on the most recent Mortgage that was taken out on this home.Purchase Details
Home Financials for this Owner
Home Financials are based on the most recent Mortgage that was taken out on this home.Purchase Details
Home Financials for this Owner
Home Financials are based on the most recent Mortgage that was taken out on this home.Similar Homes in Saint Louis, MO
Home Values in the Area
Average Home Value in this Area
Purchase History
| Date | Type | Sale Price | Title Company |
|---|---|---|---|
| Warranty Deed | $139,800 | Freedom Title Llc St Louis | |
| Warranty Deed | $145,000 | Investors Title Co Clayton | |
| Warranty Deed | $172,000 | -- |
Mortgage History
| Date | Status | Loan Amount | Loan Type |
|---|---|---|---|
| Open | $60,000 | New Conventional | |
| Open | $144,000 | New Conventional | |
| Closed | $125,820 | New Conventional | |
| Previous Owner | $120,600 | Unknown | |
| Previous Owner | $120,600 | Unknown | |
| Previous Owner | $132,000 | Purchase Money Mortgage |
Property History
| Date | Event | Price | Change | Sq Ft Price |
|---|---|---|---|---|
| 01/08/2019 01/08/19 | Sold | -- | -- | -- |
| 10/30/2018 10/30/18 | For Sale | $148,000 | -4.5% | $92 / Sq Ft |
| 07/20/2016 07/20/16 | Sold | -- | -- | -- |
| 06/03/2016 06/03/16 | For Sale | $154,900 | -- | $96 / Sq Ft |
Tax History Compared to Growth
Tax History
| Year | Tax Paid | Tax Assessment Tax Assessment Total Assessment is a certain percentage of the fair market value that is determined by local assessors to be the total taxable value of land and additions on the property. | Land | Improvement |
|---|---|---|---|---|
| 2023 | $3,470 | $35,100 | $7,300 | $27,800 |
| 2022 | $3,363 | $28,980 | $4,810 | $24,170 |
| 2021 | $3,276 | $28,980 | $4,810 | $24,170 |
| 2020 | $2,982 | $25,980 | $5,990 | $19,990 |
| 2019 | $2,963 | $25,980 | $5,990 | $19,990 |
| 2018 | $3,348 | $26,990 | $3,330 | $23,660 |
| 2017 | $3,314 | $26,990 | $3,330 | $23,660 |
| 2016 | $2,967 | $23,260 | $2,950 | $20,310 |
| 2015 | $2,761 | $23,260 | $2,950 | $20,310 |
| 2014 | $2,385 | $20,410 | $3,710 | $16,700 |
Agents Affiliated with this Home
-
Elliott Collins

Seller's Agent in 2019
Elliott Collins
Wood Brothers Realty
(630) 201-8382
21 Total Sales
-
Cheryl Bruno

Buyer's Agent in 2019
Cheryl Bruno
Alexander Realty Inc
(314) 825-2008
1 in this area
4 Total Sales
-
Terry Gannon

Seller's Agent in 2016
Terry Gannon
RE/MAX
(314) 781-7777
1 in this area
112 Total Sales
-
Don Arling

Buyer's Agent in 2016
Don Arling
Epique Realty
(866) 224-1761
53 Total Sales
Map
Source: MARIS MLS
MLS Number: MIS18086712
APN: 14J-32-0454
- 8127 Glen Echo Dr
- 8242 Natural Bridge Rd
- 8245 Glen Echo Dr
- 8260 Glen Echo Dr
- 2811 Moniteau Dr
- 8303 Knollwood Dr
- 8513 Roanoke Dr
- 3142 Thelma Ave
- 2823 Darwin Ct
- 2808 Chadwick Dr
- 8553 Jenny Dr
- 7719 Horatio Dr
- 7421 Hillsdale Dr
- 7241 Saint Andrews Place
- 512 N Hills Dr
- 2937 N Hanley Rd
- 7748 Springdale Dr
- 7622 Springdale Dr
- 7530 Forest View Dr
- 7423 Leadale Dr

