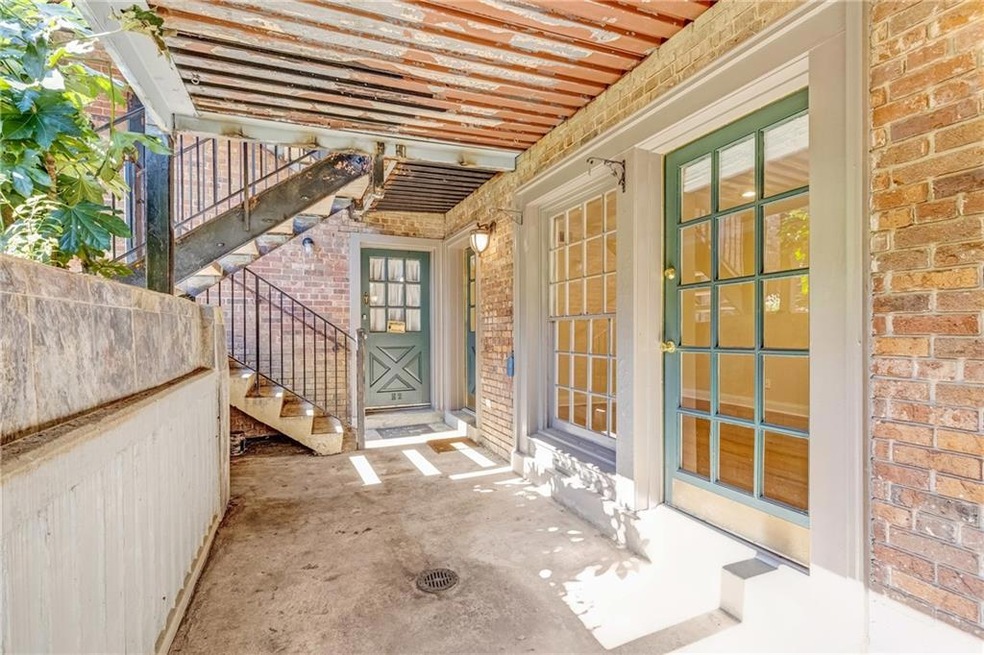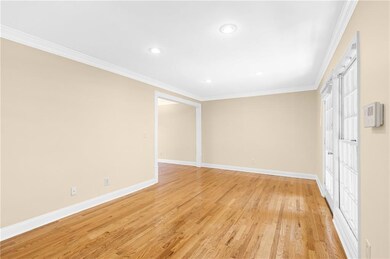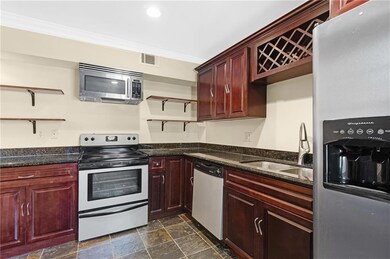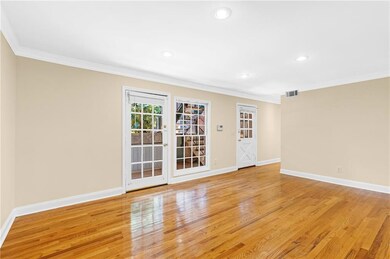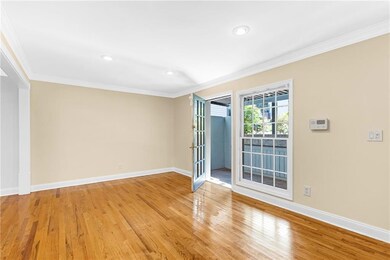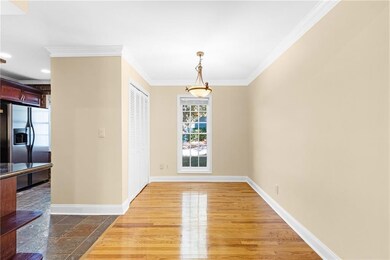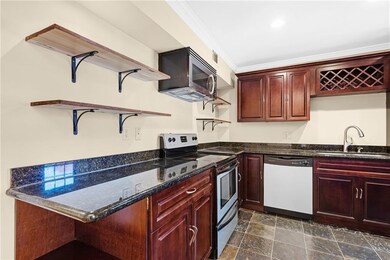3091 Colonial Way Unit I 2 Atlanta, GA 30341
Estimated payment $1,717/month
Highlights
- City View
- Wood Flooring
- Community Pool
- Colonial Architecture
- Stone Countertops
- Covered Patio or Porch
About This Home
Best kept Secret: This beautifully maintained and bright 2-bedroom condo is an absolute joy to walk into. Gleaming honey hardwood floors, fresh painted walls trimmed and crown molding throughout gives the senses a breath of old-world charm with city-living vibes. Ingeniously situated to be invisible from the outside gives you privacy and seclusion with a cozy outside patio with multiple glass doors leading the outside to the inside. NEW KITCHEN APPLIANCES and a thoughtful kitchen design indulges even the pickiest of chefs to create culinary masterpieces. Bedrooms with ample closet spaces and divider shelving allows for easy access your belongings yet provide an easy way to tidy the room when departing. The Primary bedroom has direct access to the Jack and Jill bathroom which offers wondrful custom tile work and charming modern fixtures. The sparkling pool is ample in size and tennis amenities are conveniently located right on-site. This property does not have rental restrictions, so investors may want to take note!
Listing Agent
Keller Williams Realty Metro Atlanta License #389654 Listed on: 10/24/2025

Property Details
Home Type
- Condominium
Est. Annual Taxes
- $3,920
Year Built
- Built in 1956
Lot Details
- Two or More Common Walls
- Landscaped
- Zero Lot Line
HOA Fees
- $365 Monthly HOA Fees
Home Design
- Colonial Architecture
- Patio Home
- Garden Home
- Slab Foundation
- Composition Roof
- Four Sided Brick Exterior Elevation
Interior Spaces
- 1,032 Sq Ft Home
- 1-Story Property
- Crown Molding
- Family Room
- City Views
- Security System Owned
Kitchen
- Gas Oven
- Gas Range
- Microwave
- Dishwasher
- Stone Countertops
- Wood Stained Kitchen Cabinets
- Disposal
Flooring
- Wood
- Stone
Bedrooms and Bathrooms
- 2 Main Level Bedrooms
Laundry
- Laundry Room
- Laundry in Kitchen
- Dryer
- Washer
Parking
- 2 Parking Spaces
- Parking Lot
- Unassigned Parking
Outdoor Features
- Covered Patio or Porch
- Breezeway
Schools
- Hawthorne - Dekalb Elementary School
- Henderson - Dekalb Middle School
- Lakeside - Dekalb High School
Utilities
- Central Heating and Cooling System
- Heating System Uses Natural Gas
- Underground Utilities
- 110 Volts
- Gas Water Heater
- High Speed Internet
- Phone Available
- Cable TV Available
Listing and Financial Details
- Legal Lot and Block unknow / Unkno
- Assessor Parcel Number 18 246 06 275
Community Details
Overview
- $1,000 Initiation Fee
- Georgetown Subdivision
Recreation
- Tennis Courts
- Community Pool
Security
- Fire and Smoke Detector
Map
Home Values in the Area
Average Home Value in this Area
Tax History
| Year | Tax Paid | Tax Assessment Tax Assessment Total Assessment is a certain percentage of the fair market value that is determined by local assessors to be the total taxable value of land and additions on the property. | Land | Improvement |
|---|---|---|---|---|
| 2025 | $2,044 | $81,280 | $20,000 | $61,280 |
| 2024 | $2,314 | $89,720 | $20,000 | $69,720 |
| 2023 | $2,314 | $84,880 | $8,000 | $76,880 |
| 2022 | $1,816 | $67,720 | $8,000 | $59,720 |
| 2021 | $1,709 | $63,080 | $8,000 | $55,080 |
| 2020 | $2,447 | $55,200 | $8,000 | $47,200 |
| 2019 | $1,980 | $44,560 | $8,000 | $36,560 |
| 2018 | $1,528 | $41,680 | $6,000 | $35,680 |
| 2017 | $1,555 | $34,720 | $6,000 | $28,720 |
| 2016 | $1,100 | $24,360 | $2,800 | $21,560 |
| 2014 | $881 | $18,920 | $2,800 | $16,120 |
Property History
| Date | Event | Price | List to Sale | Price per Sq Ft |
|---|---|---|---|---|
| 11/15/2025 11/15/25 | Price Changed | $194,500 | -7.4% | $188 / Sq Ft |
| 10/24/2025 10/24/25 | For Sale | $209,950 | -- | $203 / Sq Ft |
Purchase History
| Date | Type | Sale Price | Title Company |
|---|---|---|---|
| Deed | $69,000 | -- |
Mortgage History
| Date | Status | Loan Amount | Loan Type |
|---|---|---|---|
| Closed | $2,070 | Stand Alone Refi Refinance Of Original Loan |
Source: First Multiple Listing Service (FMLS)
MLS Number: 7678544
APN: 18-246-06-275
- 3091 Colonial Way
- 3091 Colonial Way Unit F2
- 3091 Colonial Way Unit J3
- 3107 Colonial Way Unit F
- 3087 Colonial Way Unit J
- 3083 Colonial Way
- 3125 Colonial Way Unit D
- 3071 Colonial Way Unit K
- 3071 Colonial Way Unit J
- 2539 Cosmos Dr NE
- 2710 Dresden Dr
- 2710 Dresden Dr
- 2570 Bradford Square NE
- 2920 Appling Dr
- 2689 Cosmos Dr NE
- 2910 Marlin Dr
- 2871 Overlook Way NE
- 2844 Whispering Hills Dr
- 2616 Hawthorne Dr NE
- 2899 Shallowford Rd NE
- 3091 Colonial Way Unit 3
- 3091 Colonial Way Unit D4
- 3085 Colonial Way
- 3085 Colonial Way Unit L
- 3105 Colonial Way Unit C
- 3073 Colonial Way Unit F
- 3103 Colonial Way Unit A
- 3117 Colonial Way Unit J
- 3001 Northeast Expy NE
- 2710 Dresden Dr
- 2565 Shallowford Rd NE
- 2739 Shallowford Rd NE
- 2877 Whispering Hills Dr Unit 2875
- 2877 Whispering Hills Dr Unit 2877
- 2617 Caladium Dr NE Unit ID1237420P
- 2617 Caladium Dr NE
- 2500 Shallowford Rd
- 2500 Shallowford Rd Unit 3-3207
- 2500 Shallowford Rd Unit 2-2106
- 2500 Shallowford Rd Unit 3-3116
