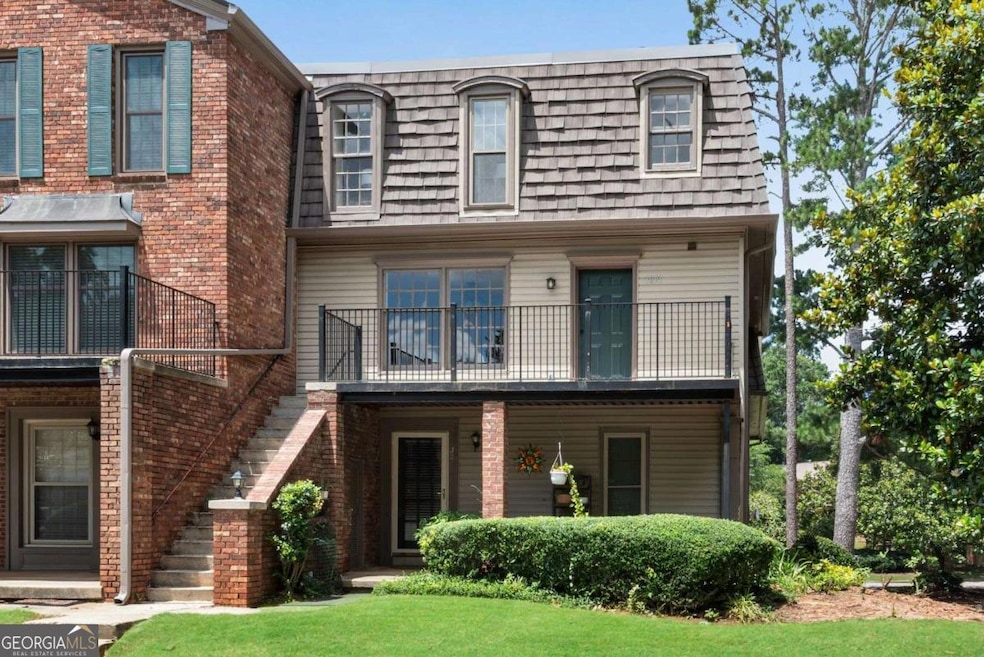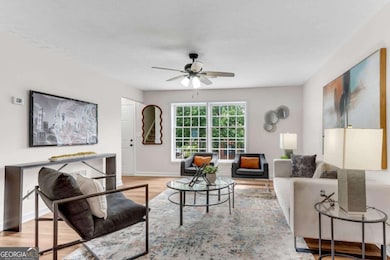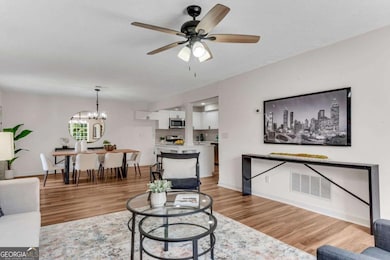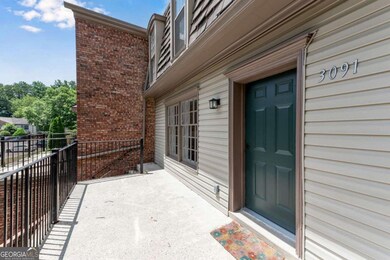3091 Colonial Way Unit J3 Atlanta, GA 30341
Estimated payment $2,067/month
Highlights
- Fitness Center
- City View
- Green Roof
- Gated Community
- Craftsman Architecture
- Clubhouse
About This Home
Welcome to this totally updated & move-in-ready 3 bedroom, 2.5 full bath END UNIT, second floor LARGEST condo in sought-after charming Georgetown of Atlanta neighborhood with tons of amenities in PRIME LOCATION just minutes from PDK Airport! No rental restrictions! This unique & charming home spans two stories and is one of the biggest in the neighborhood & offers a delightful front porch balcony ideal for outdoor entertaining & dining, growing a garden or potted plants, or total relaxation with morning coffee & your favorite book! Step inside to discover this open floorplan with all-new flooring, fresh interior paint throughout, and abundant natural light from lots of windows. Spacious living room opens to the dining room with plenty of room for a 6 seater table. Gorgeous NEW KITCHEN features white shaker cabinets w/ black hardware, sleek stainless steel appliances, bright white quartz countertops, trendy tiled backsplash, and a kitchen island with more storage & quartz overhang for bar seats! Also conveniently located in the kitchen is a laundry closet & walk-in pantry with built-in shelves. Adjacent to the front door entry neatly tucked away is a quaint remodeled half bathroom perfect for any guests! Head upstairs to the generous primary suite featuring a walk-in closet w/ beautiful private bathroom with a double vanity, quartz countertop, a stylish walk-in tiled shower, new lighting, and an extra linen closet for towels & storage! Across the hall there are two additional bedrooms that share the matching updated full hall bathroom complete with a tub & shower. This desirable gated community offers fantastic beneficial amenities, including water/sewer, trash, insurance, termite protection, exterior upkeep, & ALL covered by the association. Enjoy the playground areas, Olympic-sized swimming pool, ample dog walking areas, fitness center, clubhouse, tennis courts, additional laundry facilities, & tons of parking options. Located near shopping, trendy restaurants, and with easy access to I-285 and I-85, plus quick trips to downtown and midtown Atlanta, this condo has it ALL! Don't miss your chance for a low-maintenance lifestyle in one of the largest units in this neighborhood with the BEST outdoor space!
Property Details
Home Type
- Condominium
Est. Annual Taxes
- $3,886
Year Built
- Built in 1956 | Remodeled
Lot Details
- 1 Common Wall
- Grass Covered Lot
HOA Fees
- $380 Monthly HOA Fees
Home Design
- Craftsman Architecture
- Contemporary Architecture
- Traditional Architecture
- Brick Exterior Construction
- Slab Foundation
- Composition Roof
- Concrete Siding
Interior Spaces
- 1,536 Sq Ft Home
- 2-Story Property
- Ceiling Fan
- Entrance Foyer
- Formal Dining Room
- City Views
- Laundry in Kitchen
Kitchen
- Breakfast Bar
- Walk-In Pantry
- Built-In Oven
- Cooktop
- Microwave
- Dishwasher
- Stainless Steel Appliances
- Kitchen Island
- Solid Surface Countertops
Flooring
- Laminate
- Tile
Bedrooms and Bathrooms
- 3 Bedrooms
- Walk-In Closet
- Double Vanity
- Low Flow Plumbing Fixtures
- Separate Shower
Home Security
Parking
- 2 Parking Spaces
- Parking Pad
Eco-Friendly Details
- Green Roof
- Energy-Efficient Appliances
- Energy-Efficient Doors
- Energy-Efficient Thermostat
Outdoor Features
- Balcony
- Deck
- Patio
Location
- Property is near public transit
Schools
- Hawthorne Elementary School
- Henderson Middle School
- Lakeside High School
Utilities
- Forced Air Heating and Cooling System
- 220 Volts
- High-Efficiency Water Heater
- High Speed Internet
- Phone Available
- Cable TV Available
Community Details
Overview
- Association fees include facilities fee, maintenance exterior, ground maintenance, management fee, pest control, sewer, swimming, tennis, trash, water
- Mid-Rise Condominium
- Georgetown Of Atlanta Subdivision
Amenities
- Clubhouse
Recreation
- Tennis Courts
- Community Playground
- Fitness Center
- Community Pool
Security
- Gated Community
- Carbon Monoxide Detectors
- Fire and Smoke Detector
Map
Home Values in the Area
Average Home Value in this Area
Tax History
| Year | Tax Paid | Tax Assessment Tax Assessment Total Assessment is a certain percentage of the fair market value that is determined by local assessors to be the total taxable value of land and additions on the property. | Land | Improvement |
|---|---|---|---|---|
| 2025 | $5,012 | $113,600 | $20,000 | $93,600 |
| 2024 | $3,883 | $87,640 | $7,888 | $79,752 |
| 2023 | $3,883 | $87,640 | $7,888 | $79,752 |
| 2022 | $2,512 | $87,640 | $8,000 | $79,640 |
| 2021 | $2,512 | $56,680 | $7,935 | $48,745 |
| 2020 | $2,512 | $56,680 | $7,935 | $48,745 |
| 2019 | $2,139 | $56,680 | $8,000 | $48,680 |
| 2018 | $2,071 | $55,960 | $6,000 | $49,960 |
| 2017 | $2,015 | $45,160 | $6,000 | $39,160 |
| 2016 | $1,493 | $33,240 | $2,800 | $30,440 |
| 2014 | $1,122 | $24,240 | $2,800 | $21,440 |
Property History
| Date | Event | Price | List to Sale | Price per Sq Ft |
|---|---|---|---|---|
| 12/03/2025 12/03/25 | Price Changed | $259,900 | -1.9% | $169 / Sq Ft |
| 10/29/2025 10/29/25 | Price Changed | $265,000 | -3.6% | $173 / Sq Ft |
| 10/13/2025 10/13/25 | For Sale | $275,000 | 0.0% | $179 / Sq Ft |
| 08/02/2014 08/02/14 | Rented | $1,000 | 0.0% | -- |
| 07/03/2014 07/03/14 | Under Contract | -- | -- | -- |
| 04/21/2014 04/21/14 | For Rent | $1,000 | -- | -- |
Purchase History
| Date | Type | Sale Price | Title Company |
|---|---|---|---|
| Warranty Deed | $210,000 | -- | |
| Warranty Deed | $200,500 | -- | |
| Warranty Deed | -- | -- | |
| Warranty Deed | $114,240 | -- | |
| Warranty Deed | -- | -- | |
| Warranty Deed | -- | -- | |
| Special Warranty Deed | $39,900 | -- | |
| Warranty Deed | -- | -- | |
| Foreclosure Deed | $115,000 | -- | |
| Deed | $113,300 | -- |
Mortgage History
| Date | Status | Loan Amount | Loan Type |
|---|---|---|---|
| Previous Owner | $85,680 | New Conventional |
Source: Georgia MLS
MLS Number: 10624235
APN: 18-246-06-291
- 3091 Colonial Way Unit I 2
- 3091 Colonial Way
- 3091 Colonial Way Unit F2
- 3087 Colonial Way Unit J
- 3083 Colonial Way
- 3071 Colonial Way Unit K
- 3071 Colonial Way Unit J
- 2539 Cosmos Dr NE
- 2570 Bradford Square NE
- 2689 Cosmos Dr NE
- 2920 Appling Dr
- 2871 Overlook Way NE
- 2910 Marlin Dr
- 2616 Hawthorne Dr NE
- 2580 Hawthorne Dr NE
- 2899 Shallowford Rd NE
- 2825 Northeast Expy NE Unit 2
- 2825 Northeast Expy NE Unit L4
- 2825 Northeast Expy NE Unit 3
- 3091 Colonial Way Unit D4
- 3091 Colonial Way Unit 3
- 3085 Colonial Way
- 3085 Colonial Way Unit L
- 3001 Northeast Expy NE
- 2850 Cravey Dr NE
- 2710 Dresden Dr
- 2565 Shallowford Rd NE
- 2739 Shallowford Rd NE
- 2877 Whispering Hills Dr Unit 2875
- 2877 Whispering Hills Dr Unit 2877
- 2617 Caladium Dr NE Unit ID1237420P
- 2617 Caladium Dr NE
- 2500 Shallowford Rd
- 2500 Shallowford Rd Unit 2-2106
- 2500 Shallowford Rd Unit 3-3304
- 2468 Dresden Dr NE
- 2467 Woodside Way
- 2352 Arrow Cir
- 2805 Northeast Expy NE Unit A 10







