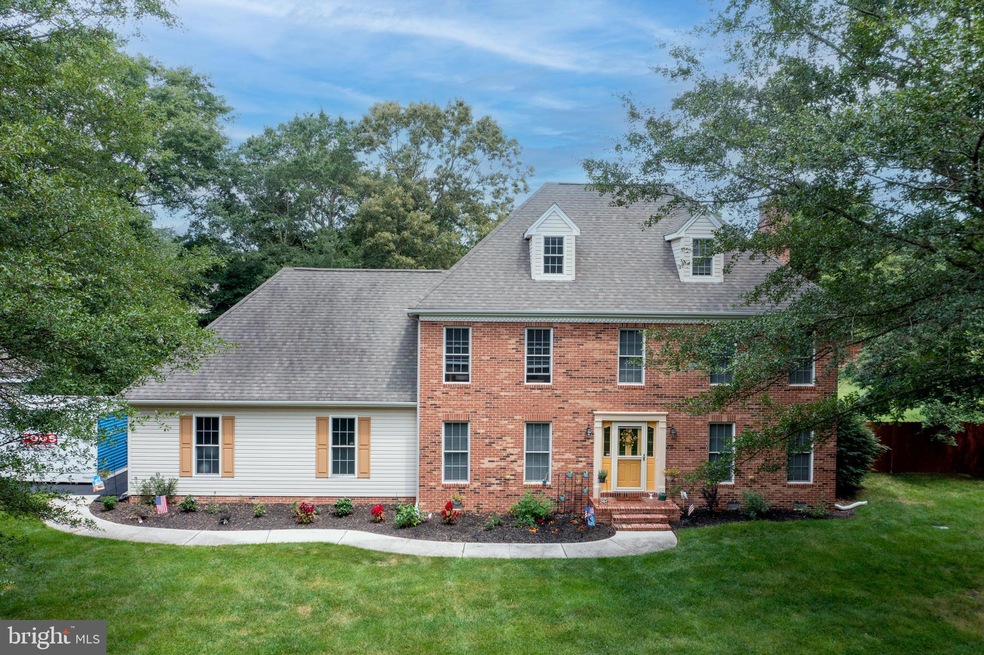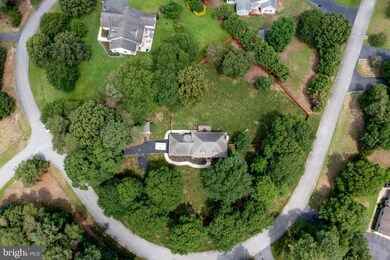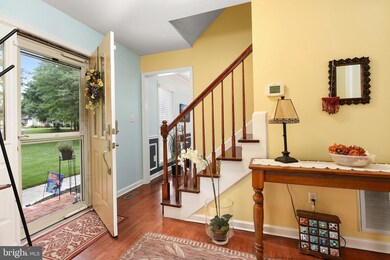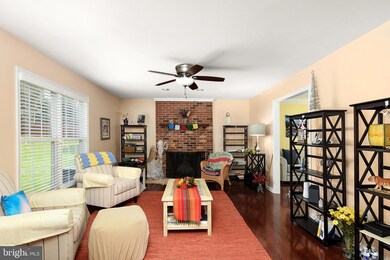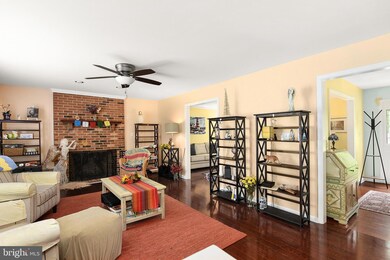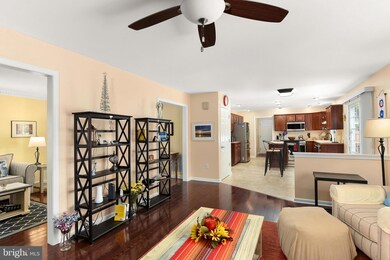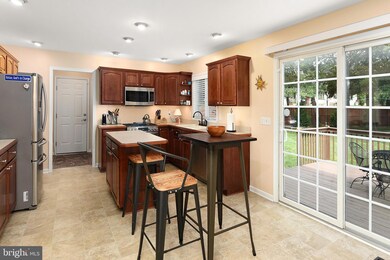
30912 Tail Feather Run Laurel, DE 19956
Highlights
- View of Trees or Woods
- Deck
- Attic
- Colonial Architecture
- Wood Flooring
- Corner Lot
About This Home
As of October 2022Welcome Home to this beautiful Colonial Home that is nestled on a spacious one acre corner lot in a quiet Development. Only 2 miles away from the Phillips Landing recreational area. Picture yourself walking through the front door to a formal foyer and gorgeous hardwood floors connecting you to a stunning dining room with chair rail and dentil molding. On the opposite side of the foyer is the office/flex room that has brand new vinyl plank flooring which continues into the Family Room. The back of the house has an open concept perfect for entertaining. The kitchen has cherry cabinets, upgraded stainless appliances, pantry, kitchen island and is attached to a breakfast nook with a sliding glass door leading to the back deck and yard. The family room has plenty of from and a classic brick wood burning fireplace. The first floor concludes with a half bath and utility room with washer and dryer leading out to the spacious garage. Up the stairs we go which includes over sized guest bedrooms, guest bathroom and lets not forget about the spacious primary bedroom and bathroom that happens to be the size of a small bedroom! Another stair case leads to the unfinished attic that has a great potential to be a 400 s/f bonus room. The backyard is fully fenced and the possibilities are endless. There is plenty of parking and there is a large storage shed just off the driveway giving you storage for your outdoor equipment/toys. Please come see this beautiful Home before it's gone!!
Last Agent to Sell the Property
Keller Williams Realty License #RS-0024084 Listed on: 08/12/2022

Home Details
Home Type
- Single Family
Est. Annual Taxes
- $1,246
Year Built
- Built in 2003
Lot Details
- 1 Acre Lot
- Property is Fully Fenced
- Wood Fence
- Landscaped
- Corner Lot
- Sprinkler System
- Property is in very good condition
- Property is zoned AR-1
Parking
- 2 Car Direct Access Garage
- Side Facing Garage
- Garage Door Opener
- Driveway
- On-Street Parking
Home Design
- Colonial Architecture
- Frame Construction
- Aluminum Siding
Interior Spaces
- Property has 2 Levels
- Ceiling Fan
- Brick Fireplace
- Gas Fireplace
- Family Room Off Kitchen
- Dining Area
- Views of Woods
- Crawl Space
- Laundry on main level
- Attic
Kitchen
- Stove
- Built-In Microwave
- Dishwasher
- Stainless Steel Appliances
- Kitchen Island
Flooring
- Wood
- Vinyl
Bedrooms and Bathrooms
- 3 Bedrooms
Outdoor Features
- Deck
- Shed
- Outbuilding
Utilities
- Central Heating and Cooling System
- Underground Utilities
- Propane
- Well
- Electric Water Heater
- Low Pressure Pipe
- Cable TV Available
Community Details
- No Home Owners Association
- White Owl Landing Subdivision
Listing and Financial Details
- Tax Lot 23
- Assessor Parcel Number 432-02.00-93.00
Ownership History
Purchase Details
Purchase Details
Home Financials for this Owner
Home Financials are based on the most recent Mortgage that was taken out on this home.Purchase Details
Home Financials for this Owner
Home Financials are based on the most recent Mortgage that was taken out on this home.Similar Homes in Laurel, DE
Home Values in the Area
Average Home Value in this Area
Purchase History
| Date | Type | Sale Price | Title Company |
|---|---|---|---|
| Deed | -- | None Listed On Document | |
| Deed | $380,000 | None Available | |
| Deed | $238,500 | -- |
Mortgage History
| Date | Status | Loan Amount | Loan Type |
|---|---|---|---|
| Previous Owner | $175,000 | No Value Available | |
| Previous Owner | $75,400 | No Value Available | |
| Closed | $0 | No Value Available |
Property History
| Date | Event | Price | Change | Sq Ft Price |
|---|---|---|---|---|
| 10/18/2022 10/18/22 | Sold | $410,000 | -5.7% | $169 / Sq Ft |
| 08/21/2022 08/21/22 | Pending | -- | -- | -- |
| 08/12/2022 08/12/22 | For Sale | $435,000 | +14.5% | $180 / Sq Ft |
| 05/28/2021 05/28/21 | Sold | $380,000 | -3.8% | $157 / Sq Ft |
| 03/23/2021 03/23/21 | Pending | -- | -- | -- |
| 02/02/2021 02/02/21 | For Sale | $395,000 | +65.6% | $163 / Sq Ft |
| 10/26/2012 10/26/12 | Sold | $238,500 | 0.0% | $99 / Sq Ft |
| 09/24/2012 09/24/12 | Pending | -- | -- | -- |
| 01/26/2012 01/26/12 | For Sale | $238,500 | -- | $99 / Sq Ft |
Tax History Compared to Growth
Tax History
| Year | Tax Paid | Tax Assessment Tax Assessment Total Assessment is a certain percentage of the fair market value that is determined by local assessors to be the total taxable value of land and additions on the property. | Land | Improvement |
|---|---|---|---|---|
| 2024 | $1,318 | $25,000 | $1,750 | $23,250 |
| 2023 | $1,501 | $25,000 | $1,750 | $23,250 |
| 2022 | $1,257 | $25,000 | $1,750 | $23,250 |
| 2021 | $1,246 | $25,000 | $1,750 | $23,250 |
| 2020 | $1,302 | $25,000 | $1,750 | $23,250 |
| 2019 | $1,306 | $25,000 | $1,750 | $23,250 |
| 2018 | $1,425 | $25,000 | $0 | $0 |
| 2017 | $1,357 | $25,000 | $0 | $0 |
| 2016 | $1,467 | $25,000 | $0 | $0 |
| 2015 | $1,269 | $25,000 | $0 | $0 |
| 2014 | $1,128 | $25,000 | $0 | $0 |
Agents Affiliated with this Home
-

Seller's Agent in 2022
Meme ELLIS
Keller Williams Realty
(240) 320-2342
4 in this area
248 Total Sales
-
S
Buyer's Agent in 2022
Sarah Shoemaker
Keller Williams Realty
(302) 569-1334
2 in this area
87 Total Sales
-

Seller's Agent in 2021
RYAN CLASS
Mann & Sons, Inc.
(302) 236-9037
1 in this area
32 Total Sales
-
B
Buyer's Agent in 2021
BUD TOWNSEND
INDIAN RIVER LAND CO
(302) 934-8818
1 in this area
5 Total Sales
-
C
Seller's Agent in 2012
Carl Ortman
RE/MAX
Map
Source: Bright MLS
MLS Number: DESU2025766
APN: 432-02.00-93.00
- 6508 Millcreek Rd
- 30625 River Rd
- 509 Vine St
- 30998 S Shell Bridge Rd
- Lot C Sailors Path
- 7857 Holly Branch Dr
- 6468 Pleasant Dr
- 6474 Pleasant Dr
- 200 School Rd
- Drake Plan at Cypress Pointe
- Jerry Plan at Cypress Pointe
- Whatley Plan at Cypress Pointe
- Peterman II Plan at Cypress Pointe
- Brenner Plan at Cypress Pointe
- Reston Plan at Cypress Pointe
- Cartwright Plan at Cypress Pointe
- Lloyd Plan at Cypress Pointe
- Elaine Plan at Cypress Pointe
- Frank Plan at Cypress Pointe
- Nelson Plan at Cypress Pointe
