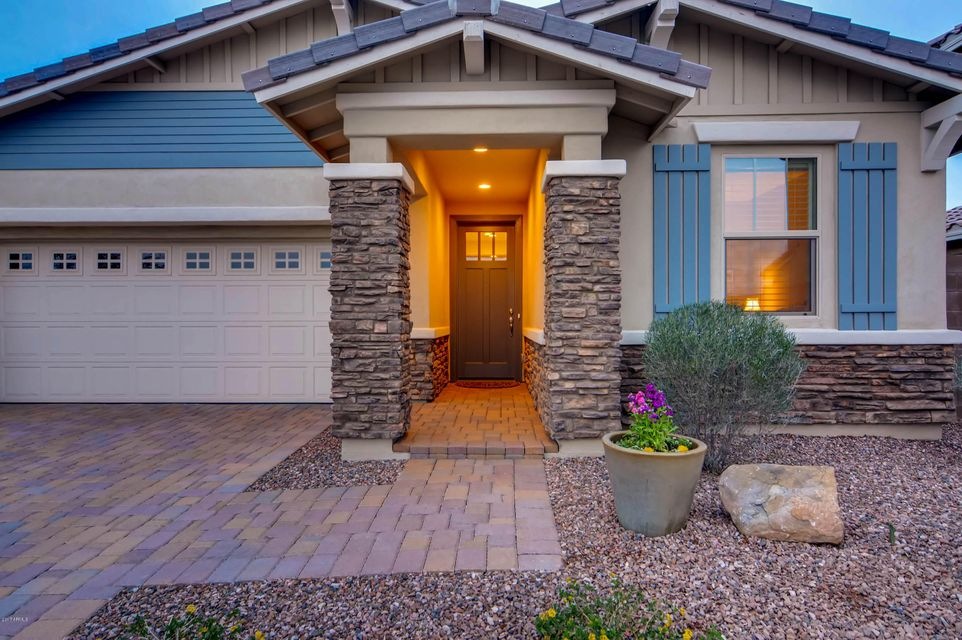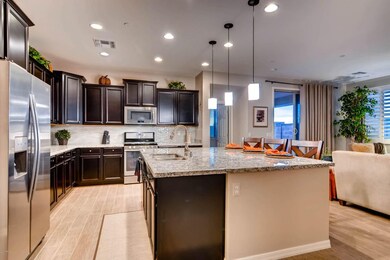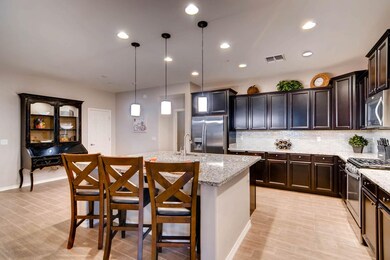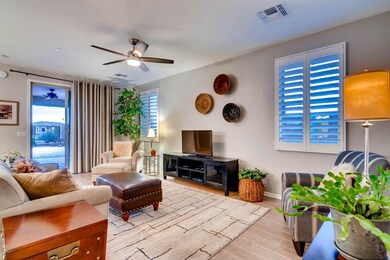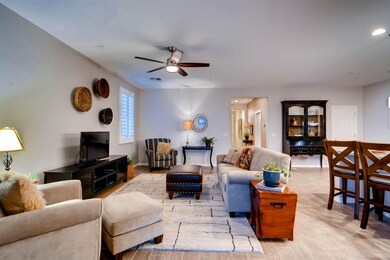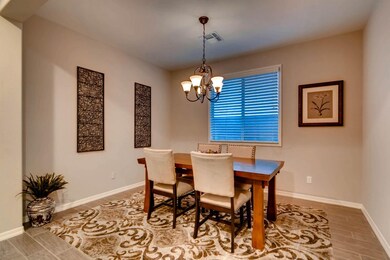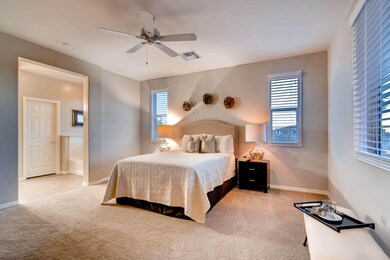
30913 N 138th Ave Peoria, AZ 85383
Vistancia NeighborhoodHighlights
- Mountain View
- Clubhouse
- Private Yard
- Lake Pleasant Elementary School Rated A-
- Granite Countertops
- Heated Community Pool
About This Home
As of April 2021PICTURE PERFECT HOME sits above the city lights just minutes from Vistancia's 15,000sqft Mountain Vista Club. Within an award-winning community tucked securely on a cul-de-sac street, having two rear view fences, fully landscaped low water usage yard and crafted with desert landscaping, pavers and artificial grass, sit back and relax. This home has been a vacation home and shows like a model! The crown jewel of this picture perfect home is the kitchen. Staggered maple cabinets stained in rich espresso, gas appliances, St. Cecilia granite and more. Stylish interior color scheme, shutters/wood blinds throughout, surround sound/pre-wired, APS Energy Star, 14 SEER HVAC and builder warranty too. If home is where your story begins, let us help you write your story!
Last Agent to Sell the Property
Century 21 Toma Partners License #SA662599000 Listed on: 01/14/2017

Home Details
Home Type
- Single Family
Est. Annual Taxes
- $2,931
Year Built
- Built in 2014
Lot Details
- 6,517 Sq Ft Lot
- Desert faces the front and back of the property
- Wrought Iron Fence
- Artificial Turf
- Front and Back Yard Sprinklers
- Sprinklers on Timer
- Private Yard
HOA Fees
- $86 Monthly HOA Fees
Parking
- 2 Car Garage
- Garage Door Opener
Home Design
- Brick Exterior Construction
- Wood Frame Construction
- Cellulose Insulation
- Concrete Roof
- Stucco
Interior Spaces
- 2,132 Sq Ft Home
- 1-Story Property
- Ceiling height of 9 feet or more
- Ceiling Fan
- Double Pane Windows
- Low Emissivity Windows
- Vinyl Clad Windows
- Mountain Views
- Fire Sprinkler System
Kitchen
- Built-In Microwave
- Kitchen Island
- Granite Countertops
Flooring
- Carpet
- Tile
Bedrooms and Bathrooms
- 3 Bedrooms
- Primary Bathroom is a Full Bathroom
- 3 Bathrooms
- Dual Vanity Sinks in Primary Bathroom
- Bathtub With Separate Shower Stall
Schools
- Lake Pleasant Elementary
- Liberty High School
Utilities
- Refrigerated Cooling System
- Heating System Uses Natural Gas
- Water Softener
- High Speed Internet
- Cable TV Available
Additional Features
- No Interior Steps
- Mechanical Fresh Air
- Covered patio or porch
Listing and Financial Details
- Tax Lot 24
- Assessor Parcel Number 503-80-875
Community Details
Overview
- Association fees include ground maintenance, street maintenance
- Vistancia Village Association, Phone Number (623) 215-8646
- Built by Mattamy Homes
- Vistancia Village A Parcel G1 Subdivision, Evanston Floorplan
Amenities
- Clubhouse
- Recreation Room
Recreation
- Tennis Courts
- Community Playground
- Heated Community Pool
- Bike Trail
Ownership History
Purchase Details
Home Financials for this Owner
Home Financials are based on the most recent Mortgage that was taken out on this home.Purchase Details
Home Financials for this Owner
Home Financials are based on the most recent Mortgage that was taken out on this home.Purchase Details
Home Financials for this Owner
Home Financials are based on the most recent Mortgage that was taken out on this home.Purchase Details
Home Financials for this Owner
Home Financials are based on the most recent Mortgage that was taken out on this home.Similar Homes in the area
Home Values in the Area
Average Home Value in this Area
Purchase History
| Date | Type | Sale Price | Title Company |
|---|---|---|---|
| Warranty Deed | $515,000 | First American Title Ins Co | |
| Warranty Deed | -- | Chicago Title | |
| Interfamily Deed Transfer | -- | Chicago Title | |
| Warranty Deed | $318,000 | Chicago Title Agency Inc | |
| Warranty Deed | $250,356 | Security Title Agency |
Mortgage History
| Date | Status | Loan Amount | Loan Type |
|---|---|---|---|
| Open | $539,427 | FHA | |
| Closed | $426,884 | New Conventional | |
| Previous Owner | $286,200 | New Conventional | |
| Previous Owner | $100,000 | Credit Line Revolving | |
| Previous Owner | $50,000 | New Conventional |
Property History
| Date | Event | Price | Change | Sq Ft Price |
|---|---|---|---|---|
| 07/25/2025 07/25/25 | Price Changed | $2,750 | -3.5% | $1 / Sq Ft |
| 07/15/2025 07/15/25 | Price Changed | $2,850 | -5.0% | $1 / Sq Ft |
| 05/22/2025 05/22/25 | For Rent | $3,000 | 0.0% | -- |
| 04/06/2021 04/06/21 | Sold | $515,000 | 0.0% | $251 / Sq Ft |
| 02/28/2021 02/28/21 | Pending | -- | -- | -- |
| 02/22/2021 02/22/21 | For Sale | $515,000 | +61.9% | $251 / Sq Ft |
| 03/30/2017 03/30/17 | Sold | $318,000 | -2.2% | $149 / Sq Ft |
| 02/24/2017 02/24/17 | Price Changed | $325,000 | -0.9% | $152 / Sq Ft |
| 02/13/2017 02/13/17 | Price Changed | $327,900 | -0.6% | $154 / Sq Ft |
| 01/14/2017 01/14/17 | For Sale | $330,000 | +32.0% | $155 / Sq Ft |
| 10/31/2014 10/31/14 | Sold | $250,000 | -1.2% | $114 / Sq Ft |
| 10/20/2014 10/20/14 | Pending | -- | -- | -- |
| 09/25/2014 09/25/14 | Price Changed | $253,000 | -12.9% | $116 / Sq Ft |
| 06/16/2014 06/16/14 | For Sale | $290,418 | -- | $133 / Sq Ft |
Tax History Compared to Growth
Tax History
| Year | Tax Paid | Tax Assessment Tax Assessment Total Assessment is a certain percentage of the fair market value that is determined by local assessors to be the total taxable value of land and additions on the property. | Land | Improvement |
|---|---|---|---|---|
| 2025 | $2,436 | $28,346 | -- | -- |
| 2024 | $2,684 | $26,996 | -- | -- |
| 2023 | $2,684 | $40,580 | $8,110 | $32,470 |
| 2022 | $2,666 | $33,610 | $6,720 | $26,890 |
| 2021 | $2,791 | $30,870 | $6,170 | $24,700 |
| 2020 | $2,790 | $28,360 | $5,670 | $22,690 |
| 2019 | $2,694 | $26,400 | $5,280 | $21,120 |
| 2018 | $2,605 | $24,280 | $4,850 | $19,430 |
| 2017 | $2,599 | $23,220 | $4,640 | $18,580 |
| 2016 | $2,532 | $23,820 | $4,760 | $19,060 |
| 2015 | $2,682 | $22,310 | $4,460 | $17,850 |
Agents Affiliated with this Home
-
Aradhana Jain

Seller's Agent in 2025
Aradhana Jain
Coldwell Banker Realty
(480) 767-6900
1 in this area
49 Total Sales
-
Jay Patel

Seller's Agent in 2021
Jay Patel
RETHINK Real Estate
(623) 888-6210
143 in this area
296 Total Sales
-
Stacy Dragos

Seller's Agent in 2017
Stacy Dragos
Century 21 Toma Partners
(623) 632-0934
12 in this area
106 Total Sales
-
Marie-elena Ramey

Seller Co-Listing Agent in 2017
Marie-elena Ramey
Century 21 Toma Partners
(602) 463-4655
47 Total Sales
-
Sean Heideman

Buyer's Agent in 2017
Sean Heideman
Position Realty
(480) 213-5251
26 Total Sales
-
Margarita Bringas
M
Seller's Agent in 2014
Margarita Bringas
Keller Williams Arizona Realty
(602) 736-9341
13 Total Sales
Map
Source: Arizona Regional Multiple Listing Service (ARMLS)
MLS Number: 5546904
APN: 503-80-875
- 30855 N 138th Ave
- 31069 N 138th Ave
- 30704 N 138th Ave
- 13728 W Linanthus Rd
- 30887 N 137th Ave
- 31156 N 137th Ln
- 31194 N 138th Ave
- 13719 W Amberwing St
- 31311 N 138th Ave
- 13719 W Creosote Dr
- 13672 W Chaparosa Way
- 31332 N 137th Ln
- 13641 W Jesse Red Dr
- 13648 W Jesse Red Dr
- 31615 N 138th Ln
- 13758 W Whisper Rock Trail
- 31635 N 138th Ln
- 13763 W Calle de Baca
- 13367 W Jesse Red Dr
- 13551 W Calle de Baca
